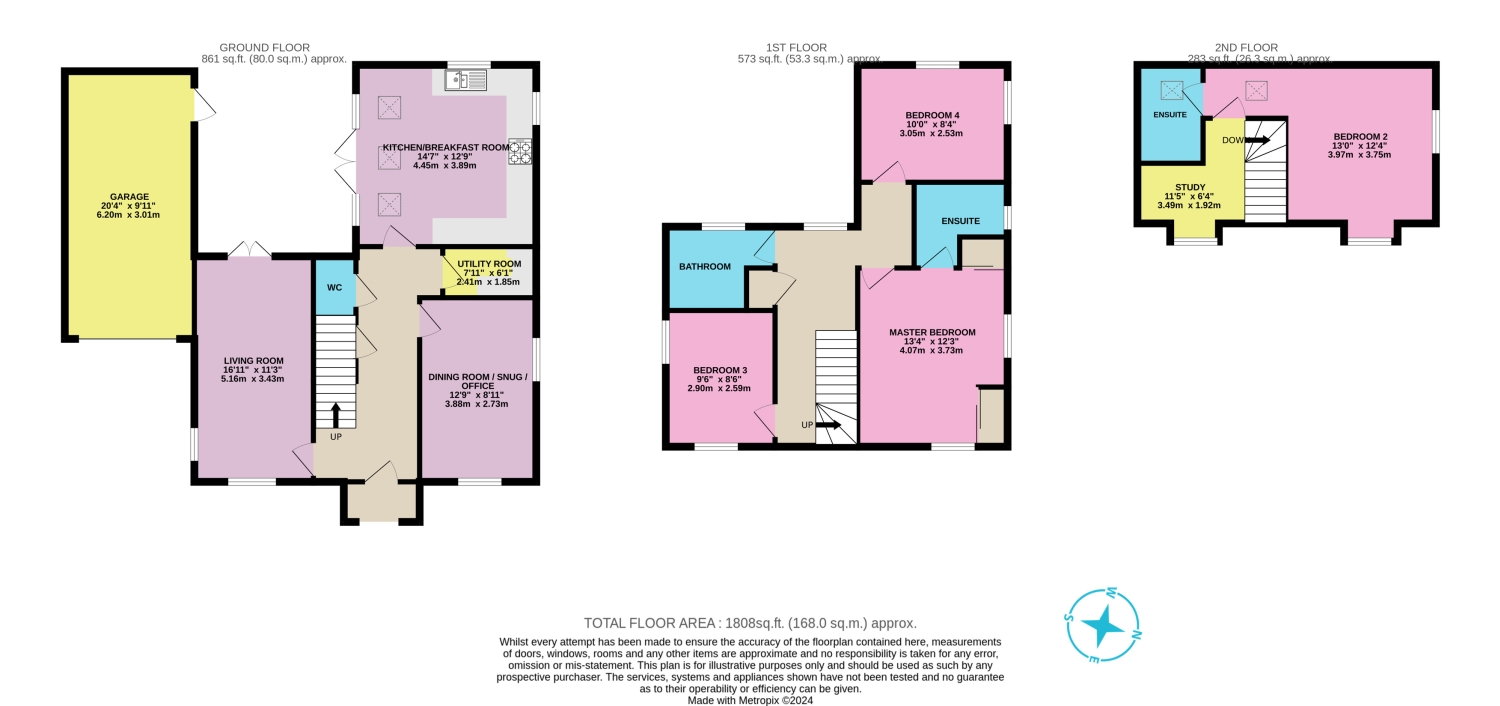Detached house for sale in Redshank Crescent, Chineham, Basingstoke, Hampshire RG24
* Calls to this number will be recorded for quality, compliance and training purposes.
Property features
- Stunning presentation
- Exclusive modern development on edge of Basingstoke
- New carpets and Camero flooring through much of the property
- Completely professionally redecorated
- Professionally landscaped secluded garden
- Sited in a quiet area with access directly to the countryside and National Trust Vyne Park beyond
- Beautiful light throughout with dual-aspect windows and a South/South-West facing garden
- Smart innovation with dual-zone Nest thermostats and single key high security locks
Property description
EweMove - Situated on the award winning Vyne Park development and built by Croudace in 2017, this Yateley design 4 double bedroom home is presented in fantastic order throughout and has been completely redecorated by the current owners, including new carpets and Camero flooring through much of the property. It is located in a lovely position towards the edge of the development close to woods and fields nearby. The house offers flexible family accommodation set over three floors, with generous and spacious rooms. Further benefits include a beautiful professionally landscaped rear garden, a garage, and driveway parking to the front and rear.
Set in a fantastic location is this imposing yet charming three storey detached family home. A solid front door leads to the open plan entrance hall with spotlights and tiled flooring. There are doors leading to the living room, dining room, kitchen-breakfast room, utility room, cloakroom and under stairs storage cupboard with an attractive staircase leading to the first floor landing. The living room has two double glazed windows to front aspect, and double glazed French Doors to rear aspect. Across the hallway, the dining room has two double glazed windows to the front aspect. This room is currently used as a playroom. To the rear of the house a door leads through to the kitchen-breakfast room. The kitchen-breakfast room is the hub of the house and has a stunning vaulted ceiling with skylight windows, and is the perfect space for entertaining. It features an extensive range of fitted wall and base units, work surfaces, dishwasher, integrated fridge/freezer, and an electric double oven and gas hob. In the centre of the kitchen is space for a dining table. There is also tiled flooring and two further double glazed windows, as well as double doors to the garden. Next to the kitchen is the separate utility room has range of wall and base units, work surfaces, sink with drainer and mixer tap, space for washing machine, space for tumble dryer, cupboard housing boiler, extractor fan, tiled flooring.
On the first floor landing there is a double glazed window to the rear and doors to bedrooms 1,3 and bedroom 4. The master bedroom has two double glazed windows, built-in wardrobes and a door to the en-suite. The en-suite to the master bedroom has a double shower cubicle, vanity wash hand basin with mixer tap and base unit below, low level wc, partially tiled walls, extractor fan, spotlight, heated towel rail and tiled flooring. Bedroom 2 and 4 are double rooms. Finally there is a master bathroom on this floor.
The second floor Landing there is a lovely open plan area with a large landing and a double glazed window to the front. This area could be used as a study or with some modifications, a 5th bedroom. Bedroom 2 has windows to the rear and an ensuite. There is paneled walls. The ensuite comprises a shower, vanity wash hand basin with mixer tap and base unit below, low level wc, extractor fan, shaver point, partially tiled walls, heated towel rail, spotlights and skylight window to the rear.
Outside there is a spacious and fully enclosed rear garden that has been professionally landscaped. This is truly a wonderful outdoor space. The garden is Westerly facing so very sunny. There is a large lawn and a patio area directly outside the kitchen and a further sunken patio with pergola in a secluded location further into the garden. There is also an array of plants and shrubs. There is a gate to the front of the property. There are doors leading to the garage. There is a single garage with power and lighting. The front of the property is planted with many shrubs adding even more to this property's fantastic curb appeal. Finally there is one parking space in front of the garage and a further parking space to the rear of the property.
Vyne Park is a desirable development in Chineham, which is located to the east of Basingstoke and provides outstanding access to Reading and the M4 motorway via the A33. Basingstoke town centre is also less than 4 miles away, which is home to Festival Place shopping centre and Basingstoke train station, offering a direct mainline service to London Waterloo. For day-to-day amenities, Chineham shopping centre is only approximately 2 miles away and is home to a supermarket, coffee shop and much more.
Property info
For more information about this property, please contact
EweMove Sales & Lettings - Basingstoke, RG24 on +44 1256 677995 * (local rate)
Disclaimer
Property descriptions and related information displayed on this page, with the exclusion of Running Costs data, are marketing materials provided by EweMove Sales & Lettings - Basingstoke, and do not constitute property particulars. Please contact EweMove Sales & Lettings - Basingstoke for full details and further information. The Running Costs data displayed on this page are provided by PrimeLocation to give an indication of potential running costs based on various data sources. PrimeLocation does not warrant or accept any responsibility for the accuracy or completeness of the property descriptions, related information or Running Costs data provided here.
































.png)
