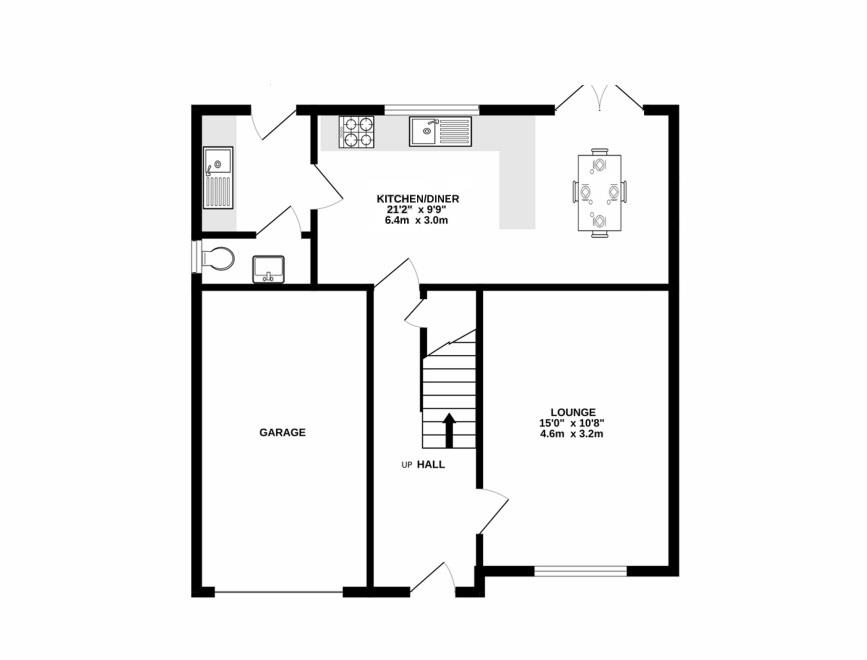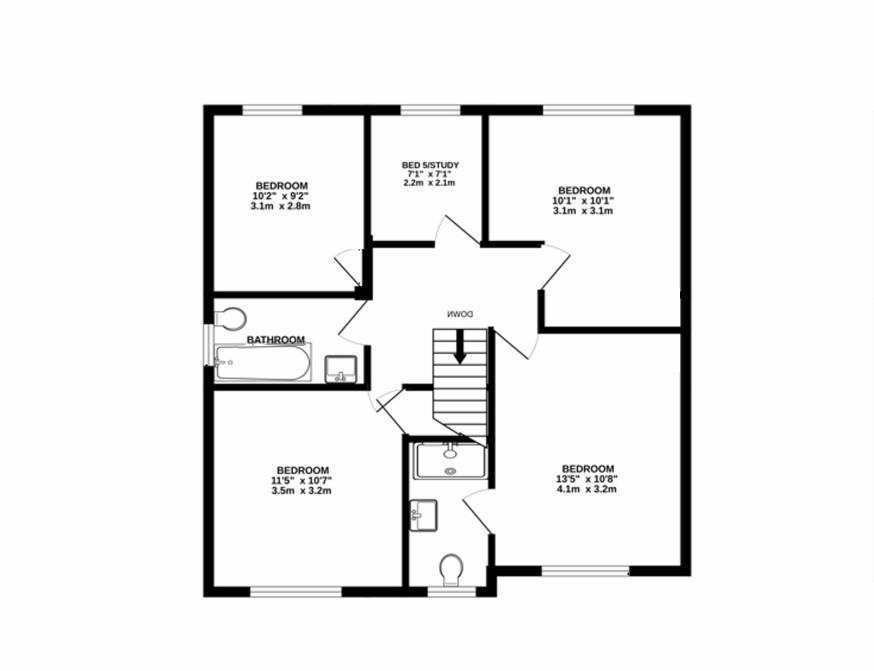Detached house for sale in Sheepwash Way, East Leake, Nottingham LE12
* Calls to this number will be recorded for quality, compliance and training purposes.
Property features
- Five Bedroom Detached Home
- Large End Plot of 0.9 Acres
- Ensuite to Master
- Fantastic School Catchment Areas
- Utility & Downstairs WC
- Built in 2017
- NHBC Guarantee
- Council Tax Band E
- Primary & Secondary Schools Within Walking Distance
Property description
Benjamins welcome to the market this five bedroom detached family home in the sought-after village of East Leake. Benefiting from one of the largest plots on the development at circa 0.09 Acres and being situated at the end of the road.
In brief, the property comprises of; Entrance Hall, Living Room, Open Plan Kitchen Diner, Utility & Downstairs WC. To the first floor; Master Bedroom with En-Suite, Family Bathroom, 3 Double Bedrooms and Single Bedroom. Private Rear Garden.
The family home was built in 2017 by Persimmon Homes and benefits from the remainder of its 10-year NHBC warranty. Providing a gross floor area of circa 1250 square feet, this is one of the largest footprints built, offering further potential to convert the large integral garage.
East leake is a forever growing village, Nurseries, Primary and Secondary Schools within walking distance, cafes and pubs with a good sense of community with great transport links to Nottingham City Centre, Loughborough and surrounding areas.
To arrange a viewing, please call Benjamins on option 1 then 2 to speak with our Ruddington Office
Entrance Hall
Composite front door, radiator, pendant light fitting, vinyl flooring, stairs to first floor accommodation, doors leading into;
Living Room
UPVC double glazed window to front aspect, radiator, pendant light fitting, carpet flooring.
Kitchen
Fitted with a range of high gloss wall and base units with rolled edge worktop over, one and a half sink and drainer with mixer tap over, double electric oven, four ring gas hob with extractor fan over, integrated fridge freezer, integrated dishwasher, space for wine cooler fridge, upcv double glazed window and french doors to rear aspect, pendant light fittings, radiator, vinyl flooring.
Utility
Fitted with a range of high gloss base units with rolled edge worktop over, space and plumbing for washing machine, upcv double glazed door to rear aspect, pendant light fitting, radiator, extractor fan, boiler cupboard, vinyl flooring.
Downstairs WC
UPVC double glazed window to side aspect, radiator, low level WC and wash hand basin, vinyl flooring, pendant light fitting.
Landing
Access into bedrooms and family bathroom, pendant light fitting, loft hatch.
Master Bedroom
UPVC double glazed window and radiator to front aspect, radiator, pendant light fitting, door to en-suite.
En-Suite
UPVC double glazed window to front aspect, three piece white suite comprising of; low level WC, wash hand basin with dual taps, tiled shower enclosure with shower head and attachment, radiator, vinyl flooring, ceiling light.
Bedroom Two
UPVC double glazed window and radiator to front aspect, carpet to flooring, radiator, pendant light fitting
Bedroom Three
UPVC double glazed window and radiator to rear aspect, vinyl flooring, radiator, pendant light fitting
Bedroom Four
UPVC double glazed window and radiator to rear aspect, carpet to flooring, radiator, pendant light fitting
Family Bathroom
UPVC double glazed window to side aspect, three piece suite comprising of; low level WC, wash hand basin with dual taps, panelled bath with tiled splashbacks, radiator, vinyl flooring, pendant light fitting
Bedroom Five
UPVC double glazed window and radiator to rear aspect, vinyl flooring, radiator, pendant light fitting
Outside
A large private landscaped rear garden, mainly laid to lawn, fenced boarders, multiple patio areas, raised sun deck, mature shrubs and perennial flowers, slabbed pathway, gravelled boarders, garden shed, outside tap, access through to the front of the property.
An over sized front tarmac driveway has space for multiple vehicles, laid to lawn, mature shrubs.
Garage
Integral garage, with power and lighting.
Agents Notes
Service Charges: Please note their is an annual service charge of approximately £150 per annum for the upkeep of communal green spaces.
Property info
For more information about this property, please contact
Benjamins Estate Agents, NG12 on +44 115 774 8710 * (local rate)
Disclaimer
Property descriptions and related information displayed on this page, with the exclusion of Running Costs data, are marketing materials provided by Benjamins Estate Agents, and do not constitute property particulars. Please contact Benjamins Estate Agents for full details and further information. The Running Costs data displayed on this page are provided by PrimeLocation to give an indication of potential running costs based on various data sources. PrimeLocation does not warrant or accept any responsibility for the accuracy or completeness of the property descriptions, related information or Running Costs data provided here.














































.png)
