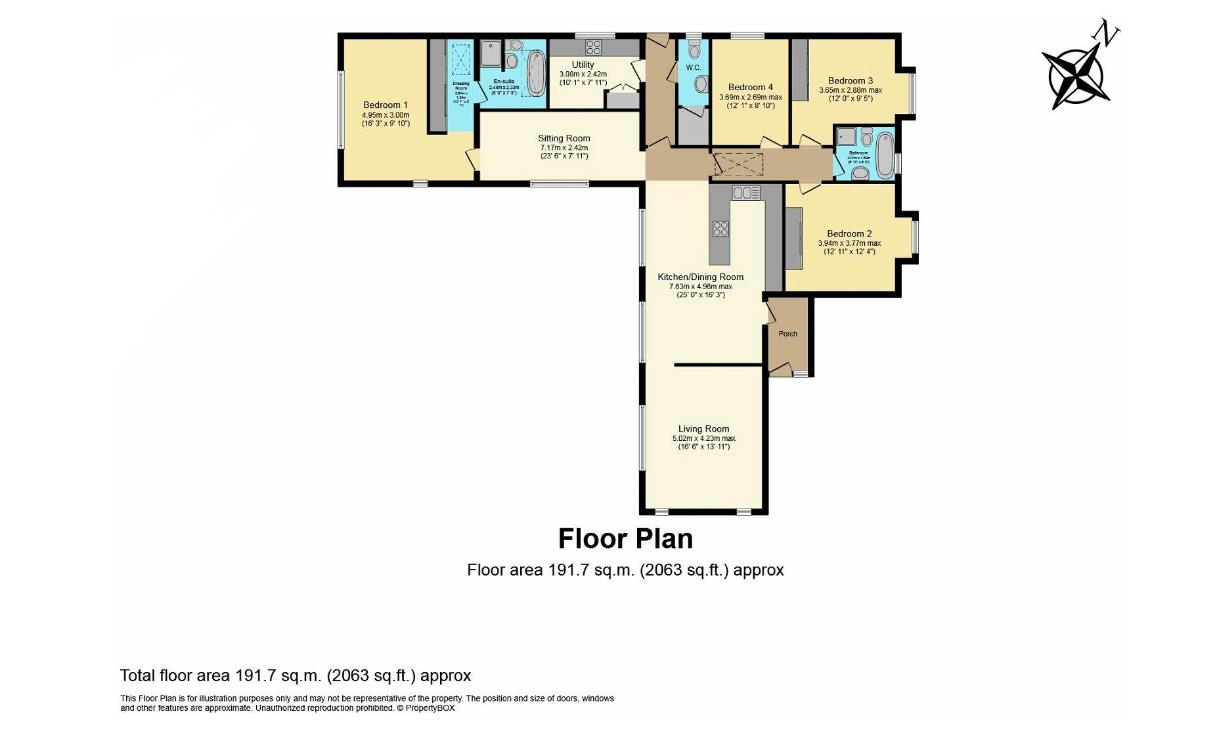Bungalow for sale in Brigg Road, Moortown, Market Rasen LN7
* Calls to this number will be recorded for quality, compliance and training purposes.
Property features
- Superb executive modern bungalow
- Four bedrooms
- Open plan living dining kitchen
- Two additional reception rooms
- Master bedroom with ensuite and dressing room
- Beautiful rural setting and larger than average plot
- Stunning
- Scenic views
- Freehold
- EPC - D
Property description
Welcome to 'Burnside' - This captivating 4-bedroom contemporary bungalow is nestled within the coveted Moortown Village, just a stone's throw away from the quaint market town of Market Rasen.
Full Description
This captivating 4-bedroom contemporary bungalow is nestled within the coveted Moortown Village, just a stone's throw away from the quaint market town of Market Rasen.
Commanding a substantial plot, this residence boasts abundant space for outdoor leisure and gatherings, all while being treated to picturesque panoramic vistas. Meticulously planned and executed, the bungalow exudes a standard of craftsmanship that stands tall. The commodious and modern living spaces cater seamlessly to a contemporary family lifestyle.
The open-concept living area is bathed in natural light, creating an inviting and expansive ambiance. The chic kitchen is adorned with a selection of top-tier integrated appliances, capacious storage solutions, and a convenient breakfast bar. The living area is a masterpiece of design, characterized by expansive windows and tri-fold doors that infuse the room with sunlight and frame breath-taking countryside views. These tri-fold doors gracefully lead out to a capacious outdoor patio, the perfect backdrop for al fresco dining and hosting soirées.
This residence boasts four generously proportioned bedrooms, each treated with the same exquisite attention to detail that defines the rest of the abode. The master suite stands as a testament to luxury, with an en-suite bathroom and a walk-in wardrobe furnished with high-end wardrobes.
Meanwhile, the remaining bedrooms share access to a modern family bathroom, ensuring convenience and comfort for all occupants.
The property also benefits from the added bonus of recently upgraded super-fast broadband with the current provider offering speeds of 500mbps - ideal for working from home.
Externally, the property maintains its allure. The expansive plot offers copious room for outdoor enjoyment and festivities, adorned with a well-manicured lawn, mature trees, and ornamental shrubbery. A personal driveway is also a notable feature, providing parking space for multiple vehicles.
Entrance Hall (1.60m x 3.84m (5'2" x 12'7"))
Open Plan Living Dining Kitchen (7.63m x 4.97m (25'0" x 16'3"))
Lounge (4.23m x 5.02m (13'10" x 16'5" ))
Utility Room (3.65m x 2.42m (11'11" x 7'11" ))
Wc (1.00m x 3.69m (3'3" x 12'1" ))
Sitting Room (7.18m x 2.42m (23'6" x 7'11"))
Master Bedroom (4.97m x 3.00m (16'3" x 9'10" ))
Dressing Room (3.63m x 1.58m)
Master Bathroom Suite (3.4m x 2.42m (11'1" x 7'11"))
Bedroom Two (3.69m x 2.70m (12'1" x 8'10"))
Bedroom Three (2.885m x 3.70m (9'5" x 12'1"))
Bedroom Four (3.94m x 3.80m (12'11" x 12'5"))
Family Bathroom (1.90m x 2.50m (6'2" x 8'2"))
Externally
The rear garden is generous in its size with a large patio area and enjoys a nice private disposition. The is also an opportunity to acquire a further 1 acre (approx) of land of the back of the garden
Property info
For more information about this property, please contact
Biltons The Personal Estate Agent, DN16 on +44 1724 377479 * (local rate)
Disclaimer
Property descriptions and related information displayed on this page, with the exclusion of Running Costs data, are marketing materials provided by Biltons The Personal Estate Agent, and do not constitute property particulars. Please contact Biltons The Personal Estate Agent for full details and further information. The Running Costs data displayed on this page are provided by PrimeLocation to give an indication of potential running costs based on various data sources. PrimeLocation does not warrant or accept any responsibility for the accuracy or completeness of the property descriptions, related information or Running Costs data provided here.






































.png)