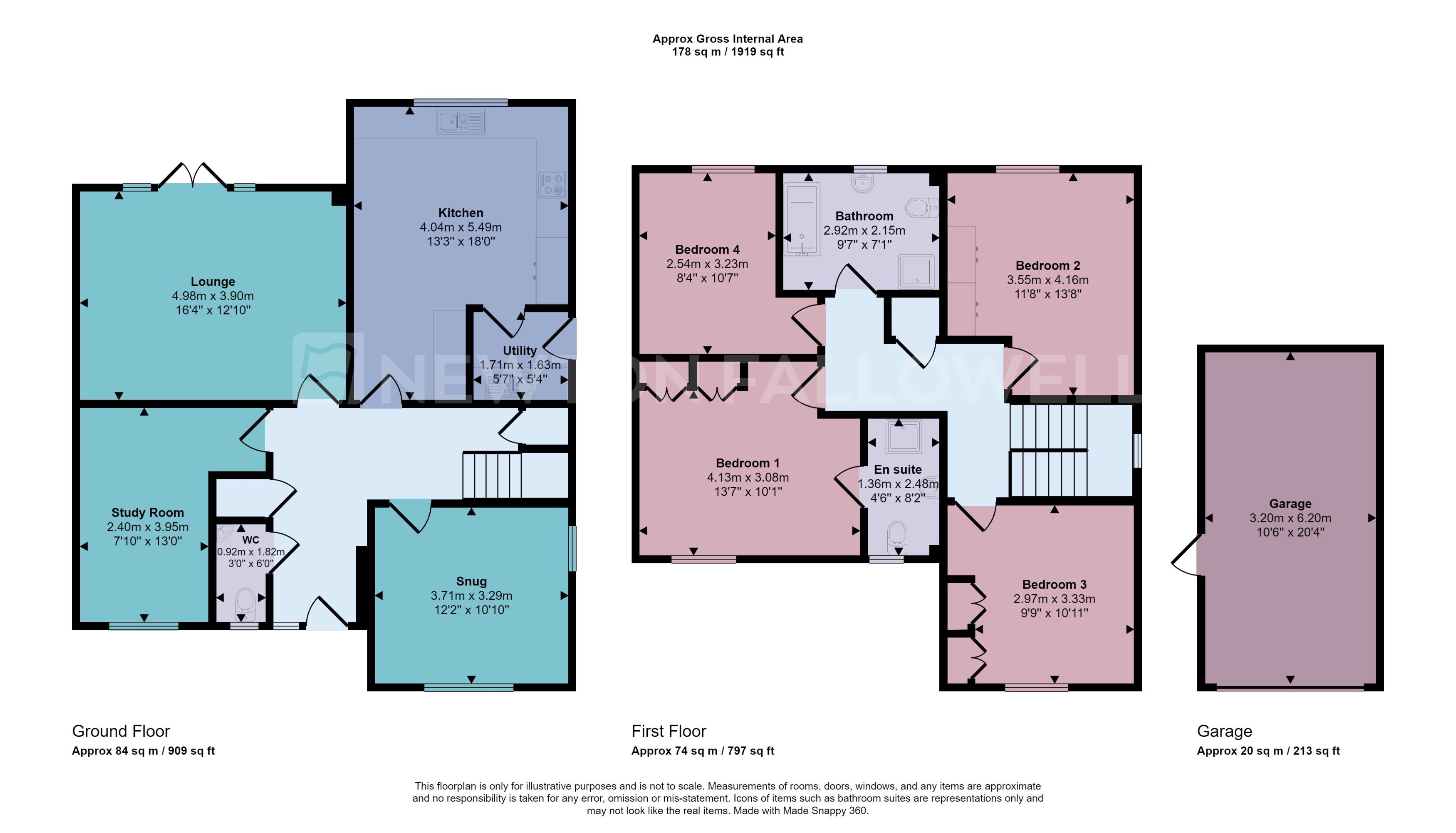Detached house for sale in Nursery Close, Ravenstone LE67
* Calls to this number will be recorded for quality, compliance and training purposes.
Property features
- Executive Detached
- Four Bedrooms
- Three Reception Rooms
- Kitchen Diner
- Utility
- Garage
- Cul de sac Location
Property description
This executive four-bedroom detached property is situated on a sought-after development in the village of Ravenstone, set at the end of a cul-de-sac on a desirable plot, boasting upgrades to the kitchen, Hammonds fitted wardrobes, and blind by Hillarys.
Across the driveway, over the front garden path will give you access through the door into the spacious and bright hall. Stairs to the first floor, radiator, understairs storage cupboard, access to downstairs cloakroom/WC.
Fitted with a two-piece suite comprising of wash basin with tiled splashback, low level WC, double-glazed window to front aspect, radiator, tiled floor.
Dining Room with double-glazed window to front and side aspect, radiator. Lounge, having double-glazed double doors onto the patio with side windows, radiator. Fitted kitchen diner being fitted with a range of wall and base units, worktops, sink and drainer unit with mixer tap, built-in double oven, integrated fridge and freezer, built-in hob and extractor, integrated dishwasher, fitted breakfast bar, radiator, tiled floors, ceiling spotlights, TV point, double-glazed window overlooking the garden, door to utility room.
Utility, having a matching range of wall and base units, sink and drainer unit with mixer tap, plumbing for washing machine and further appliance space, wall mounted boiler, tiled floor, double-glazed door to side.
First floor landing with double-glazed window to side, loft access, airing cupboard, access to four bedrooms and the family bathroom.
Bedroom one with a range of fitted wardrobes, double-glazed window to front, radiator, access into the ensuite. Fitted with a double size shower cubicle with shower, part tiled walls, wash basin, with tiled splashback, low level WC, ladder style radiator, double-glazed window, shaver point, tiled floor.
Bedroom two, with range of fitted wardrobes, double-glazed window, radiator.
Bedroom three, with fitted wardrobes, radiator, double-glazed window.
Bedroom four with double-glazed window, radiator.
Family bathroom being fitted with a four-piece suite, comprising bath with mixer tap and showerhead attachment, part tiled walls, separate double size shower cubicle with shower, wash basin, with tiled splashback, low level WC, ladder style radiator, double-glazed window, ceiling spotlights, tiled floor.
Outside, to the front of the property, there is a stone covered garden area with path leading to the front door, driveway provide ample off-road parking for numerous vehicles, leading to a detached single garage with up and over door and side personal door. To the rear, there is a lawn garden and paved patio, gated access to drive to side.
Agents Note: As with many new developments, the vendor advises that there is an annual charge to pay a management company for the upkeep of the developments green spaces, current rate is approximately £200 per annum. Please ask your solicitor to confirm the terms and amount prior to property purchase.
Disclaimer:- These particulars are set out as a general outline in accordance with the Property Misdescriptions Act (1991) only for the guidance of intending purchasers or lessees, and do not constitute any part of an offer or contract. Details are given without any responsibility, and any intending purchasers, lessees or third parties should not rely on them as statements or representations of fact, but must satisfy themselves by inspection or otherwise as to the correctness of each of them.
We have not carried out a structural survey and the services, appliances and specific fittings have not been tested. All photographs, measurements, floor plans and distances referred to are given as a guide only and should not be relied upon for the purchase of carpets or any other fixtures or fittings. Gardens, roof terraces, balconies and communal gardens as well as tenure and lease details cannot have their accuracy guaranteed for intending purchasers. Lease details, service ground rent (where applicable) are given as a guide only and should be checked and confirmed by your solicitor prior to exchange of contracts.
No person in the employment of Newton Fallowell has any authority to make any representation or warranty whatever in relation to this property. Purchase prices, rents or other prices quoted are correct at the date of publication and, unless otherwise stated, exclusive of VAT. Intending purchasers and lessees must satisfy themselves independently as to the incidence of VAT in respect of any transaction relating to this property. Data Protection:- We retain the copyright in all advertising material used to market this Property.floor plans (if shown):- Floor plan is not to scale but meant as a guide only.
EPC rating: B.
Property info
For more information about this property, please contact
Newton Fallowell - Coalville, LE67 on +44 1530 229212 * (local rate)
Disclaimer
Property descriptions and related information displayed on this page, with the exclusion of Running Costs data, are marketing materials provided by Newton Fallowell - Coalville, and do not constitute property particulars. Please contact Newton Fallowell - Coalville for full details and further information. The Running Costs data displayed on this page are provided by PrimeLocation to give an indication of potential running costs based on various data sources. PrimeLocation does not warrant or accept any responsibility for the accuracy or completeness of the property descriptions, related information or Running Costs data provided here.






































.png)
