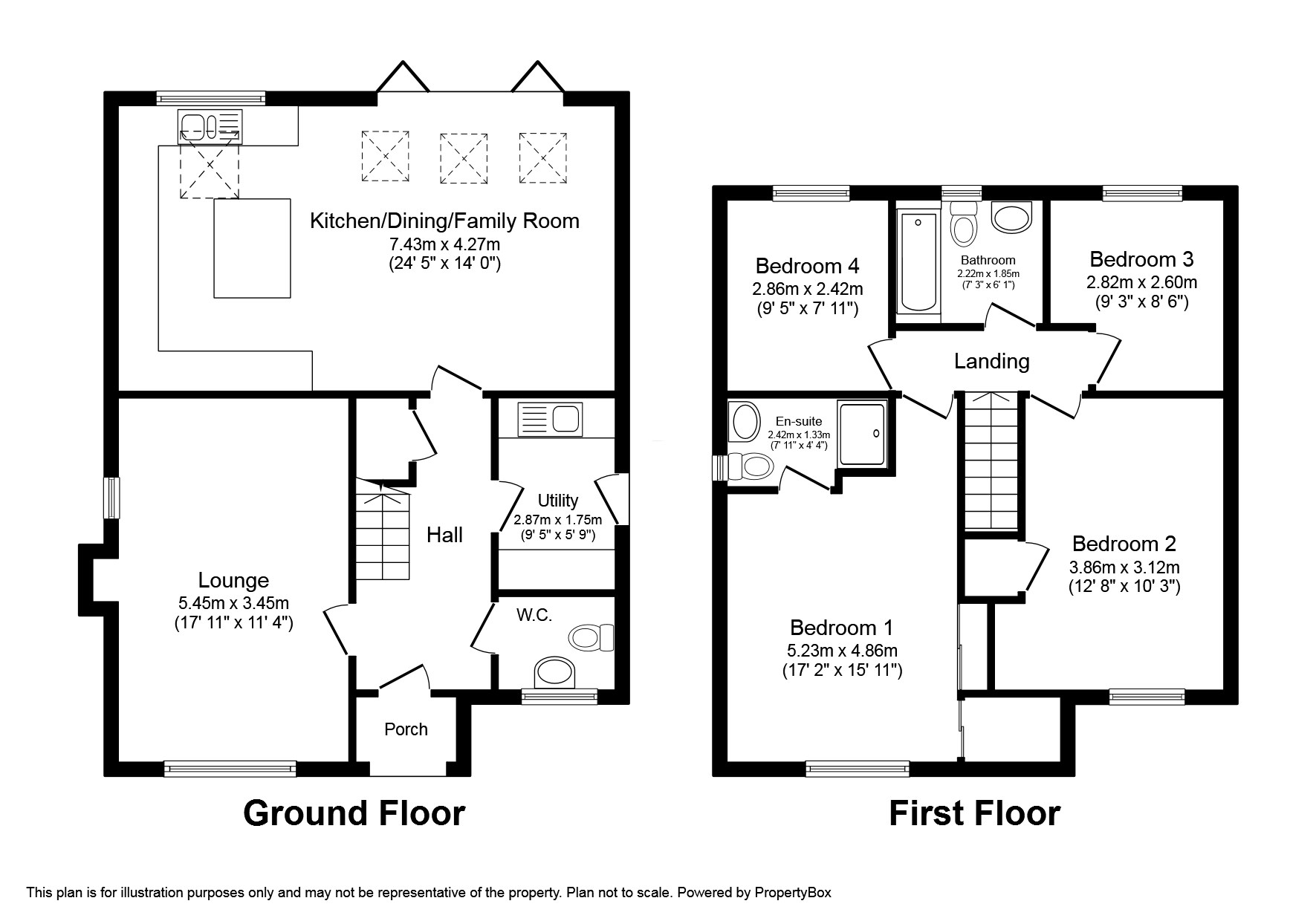Detached house for sale in Grange Road, Hugglescote, Coalville, Leicestershire LE67
* Calls to this number will be recorded for quality, compliance and training purposes.
Property features
- The cranleigh
- 105% Part Exchange available
- Open plan upgraded kitchen/dining/family room with bi-fold doors
- Complete with two neff integrated ovens, fridge freezer and dishwasher
- Handy utility room
- Spacious lounge
- Master bedroom with Hammonds fitted wardrobes and en-suite
- 3 further well-proportioned bedrooms and family bathroom
- 10 year labc warranty, giving you peace of mind for years to come
- Amtico flooring and luxury carpets throughout
Property description
*Available with Part Exchange plus an extra 5% on top of your current house value. Complete with premium upgrades including Amtico flooring and luxury carpets and tiling throughout, upgraded kitchen with Quartz worktops, neff integrated fridge/freezer, dishwasher, washing machine and dryer, plus Hammonds fitted wardrobes to the master.
Outstanding light and space are the hallmarks of The Cranleigh. Here the open-plan kitchen/family/dining room presents real 'wow' factor with a vaulted ceiling and a series of skylight windows flooding the space with natural light, complete with bi-fold doors leading out to the garden. With 4 generous bedrooms, including a master bedroom with its own en-suite, you'll soon find yourself right at home with the Cranleigh.
Every one of these beautiful homes at Hugglescote Grange is complete with an upgraded kitchen with two neff integrated ovens, fridge freezer, dishwasher and Hammonds fitted wardrobes to the Master bedroom.
Welcome to Hugglescote Grange. An outstanding collection of homes designed to enable a new community to flourish. Close to the village of Hugglescote, with its friendly shops and village primary school, you'll discover a choice of 2,3 & 4 bedroom houses for you to choose which one you'd like to call 'home'. With a wide selection of different architectural styles, Hugglescote Grange will be cleverly arranged into small enclaves and avenues where attractive landscaping ensures that nature is never far from your front door.
Figures quoted such as £2,200* a year energy saving figures are based on the HBF Watt a Save Report published July 2023. For further information, visit the HBF 'Watt a Save Report'. Figures quoted may not be representative of all Morris Homes. Savings quoted are based on a one year period and are dependent on an individual's energy usage and tariffs
Important Note to Potential Purchasers & Tenants:
We endeavour to make our particulars accurate and reliable, however, they do not constitute or form part of an offer or any contract and none is to be relied upon as statements of representation or fact. The services, systems and appliances listed in this specification have not been tested by us and no guarantee as to their operating ability or efficiency is given. All photographs and measurements have been taken as a guide only and are not precise. Floor plans where included are not to scale and accuracy is not guaranteed. If you require clarification or further information on any points, please contact us, especially if you are traveling some distance to view. Potential purchasers: Fixtures and fittings other than those mentioned are to be agreed with the seller. Potential tenants: All properties are available for a minimum length of time, with the exception of short term accommodation. Please contact the branch for details. A security deposit of at least one month’s rent is required. Rent is to be paid one month in advance. It is the tenant’s responsibility to insure any personal possessions. Payment of all utilities including water rates or metered supply and Council Tax is the responsibility of the tenant in every case.
QCV230433/8
Property info
For more information about this property, please contact
Your Move - Coalville, LE67 on +44 1530 219674 * (local rate)
Disclaimer
Property descriptions and related information displayed on this page, with the exclusion of Running Costs data, are marketing materials provided by Your Move - Coalville, and do not constitute property particulars. Please contact Your Move - Coalville for full details and further information. The Running Costs data displayed on this page are provided by PrimeLocation to give an indication of potential running costs based on various data sources. PrimeLocation does not warrant or accept any responsibility for the accuracy or completeness of the property descriptions, related information or Running Costs data provided here.






























.png)
