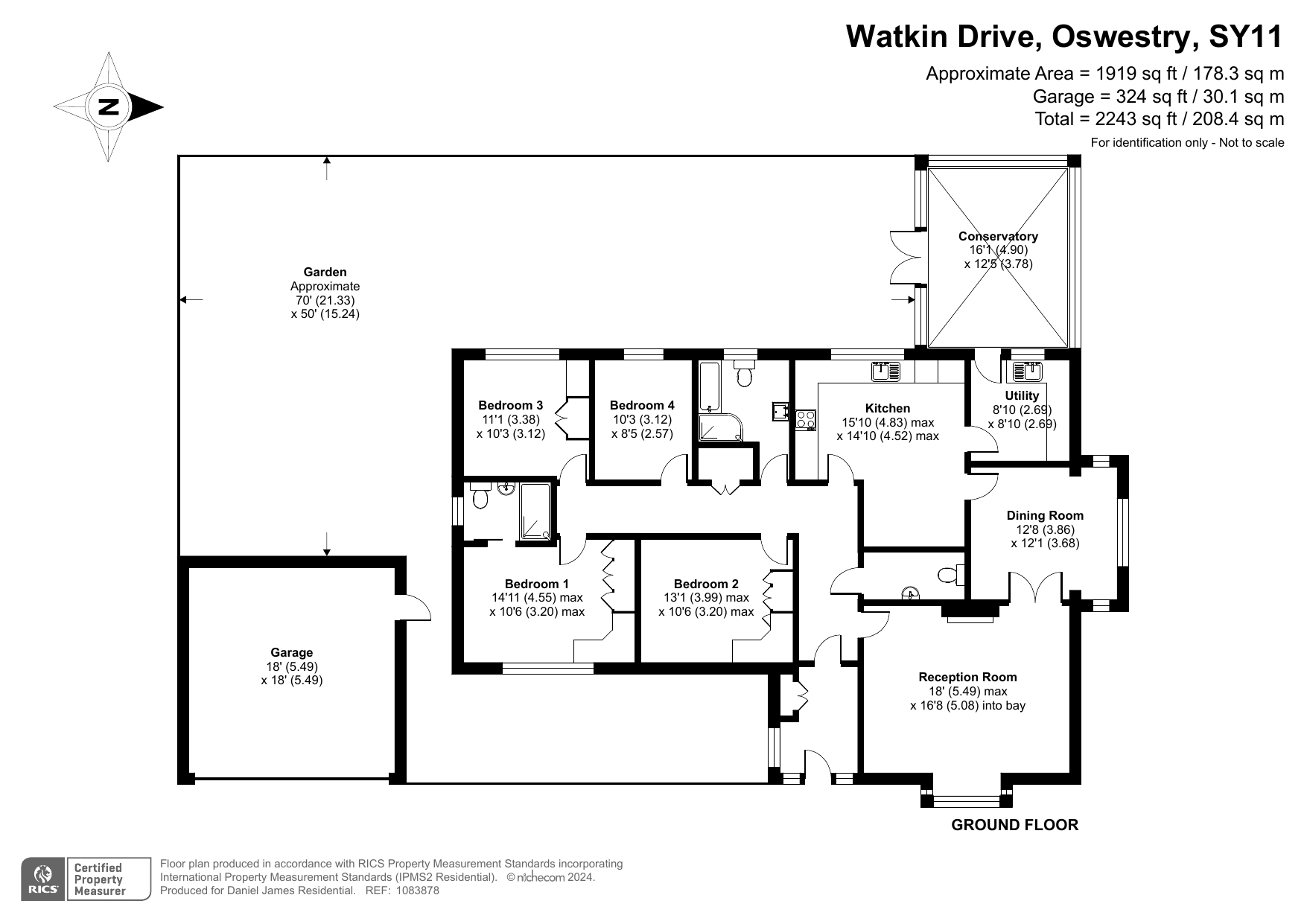Bungalow for sale in Watkin Drive, Oswestry SY11
* Calls to this number will be recorded for quality, compliance and training purposes.
Property features
- Detached bungalow | beautiful setting
- Four bedrooms | Two bathrooms (1 ensuite)
- Porch entrance
- Cloakroom
- Lounge | Dining room
- Kitchen/Breakfast room
- Utility area
- Substantial Conservatory
- Front & Rear Garden
- Double garage & parking
- Walking distance to Oswestry
Property description
Set within a secluded cul-de-sac, this attractive detached bungalow on a large
plot offers a comfortable lifestyle in the market town of Oswestry. With four
bedrooms and two bathrooms, including an ensuite in the main bedroom, this
residence is tailor-made for those seeking space and peace.
The spacious frontage is visible from the road across the beautiful front
garden.
There is a generous porch area welcoming the visitor to the home and leading
into the hallway and cloakroom.
There are two reception rooms; the lounge has views across the front garden, and the separate dining room is conveniently located off the lounge.
The large kitchen breakfast room leads to a convenient utility room and a door
into the dining room.
There is a good-sized conservatory looking over the attractive rear garden. It
benefits from a solid roof and gets lots of morning sunshine.
The principal bedroom has its own ensuite. Three of the bedrooms have fitted
wardrobes.
Stepping outside, the garden offers a well-established lawn, a large patio area, shrub borders, a greenhouse and direct access to the double garage.
Located in this sought-after area of Oswestry the property is within walking
distance of local amenities, including shops, regarded schools and parks. With
excellent transport links to nearby towns and cities all on your doorstep.
With the convenience of Oswestry just a stroll away, and the added luxury of a
double garage, this home offers the perfect blend of convenience, comfort and
tranquillity
Services:
Mains Gas, Electric & drainage
Viewings are strictly by appointment.
Property info
For more information about this property, please contact
Daniel James Residential, SY11 on +44 1691 721286 * (local rate)
Disclaimer
Property descriptions and related information displayed on this page, with the exclusion of Running Costs data, are marketing materials provided by Daniel James Residential, and do not constitute property particulars. Please contact Daniel James Residential for full details and further information. The Running Costs data displayed on this page are provided by PrimeLocation to give an indication of potential running costs based on various data sources. PrimeLocation does not warrant or accept any responsibility for the accuracy or completeness of the property descriptions, related information or Running Costs data provided here.
































.png)
