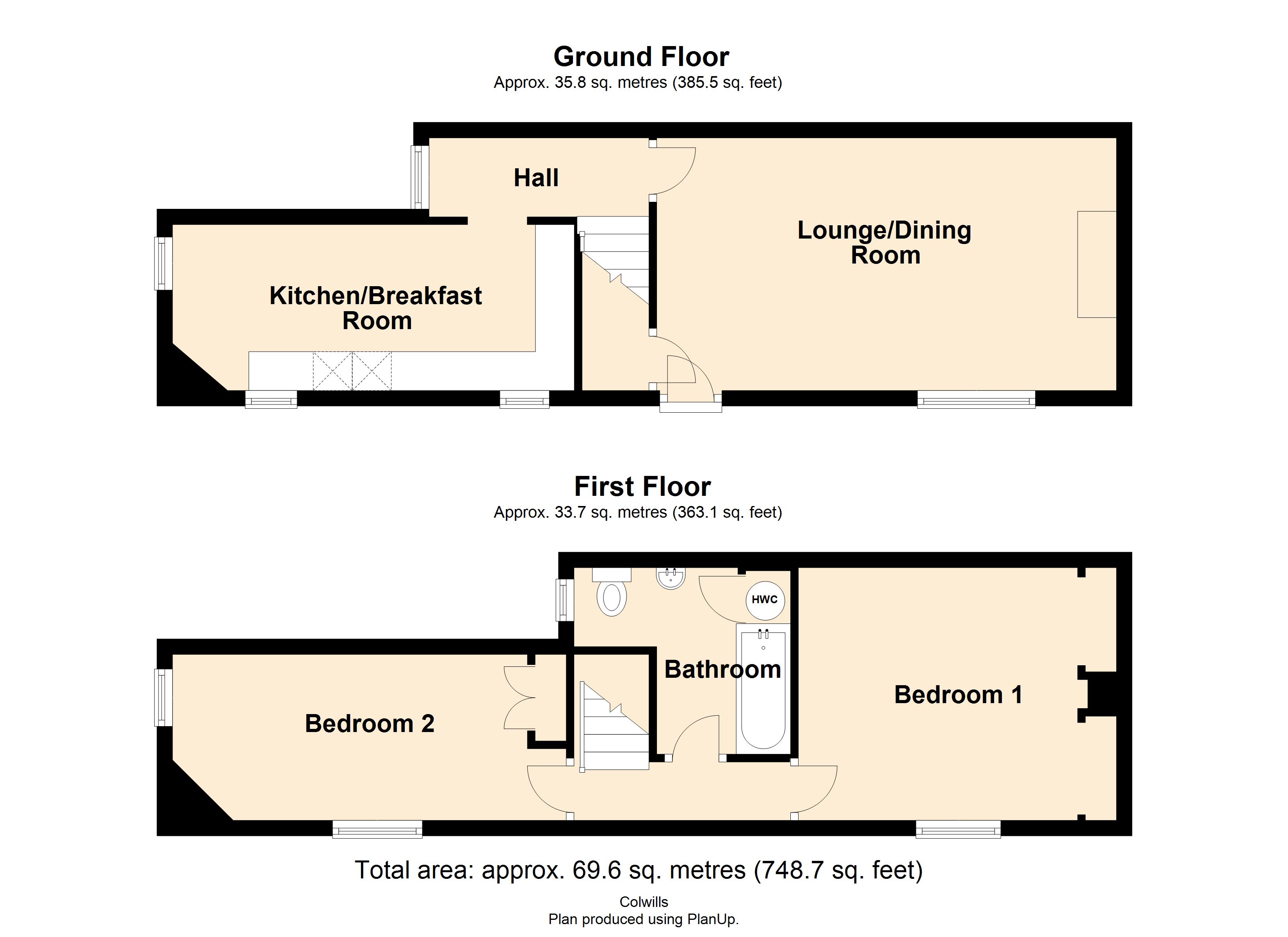Detached house for sale in The Square, Kilkhampton, Bude EX23
* Calls to this number will be recorded for quality, compliance and training purposes.
Property features
- Charming detached Cornish character cottage
- Tucked away in a private yet convenient location
- Lounge/dining room with wood burner, kitchen/breakfast room
- Two double part vaulted ceiling bedrooms, bathroom
- Beautiful landscaped gardens and off road parking
Property description
Trelowen is a charming detached Cornish character cottage, tucked away in a private yet convenient location, in the popular village of Kilkhampton and being a level walk of all the village amenities. These include a vibrant village pub, Spa and Co-op shops, a butchers, a pizzeria and nearby Chinese take-away, a primary school, playing fields, a medieval church and several other retail outlets
The property features a newly installed air-source heat pump central heating and hot water system, as recommended by the UK Government. It has been sensitively improved and updated and offers a lounge/dining room with painted wooden beams to the ceiling and a wood burner. The hall has original slate flooring and the kitchen/ breakfast room has a decorative antique cast iron Princess range. Two first floor double bedrooms with part vaulted ceilings and a generous sized bathroom.
Outside there is off road parking for two vehicles and a beautiful easy maintenance landscaped garden.
Property description Trelowen is a charming detached Cornish character cottage, tucked away in a private yet convenient location, in the popular village of Kilkhampton and being a level walk of all the village amenities. These include a vibrant village pub, Spa and Co-op shops, a butchers, a pizzeria and nearby Chinese take-away, a primary school, playing fields, a medieval church and several other retail outlets
The property features a newly installed air-source heat pump central heating and hot water system, as recommended by the UK Government. It has been sensitively improved and updated and offers a lounge/dining room with painted wooden beams to the ceiling and a wood burner. The hall has original slate flooring and the kitchen/ breakfast room has a decorative antique cast iron Princess range. Two first floor double bedrooms with part vaulted ceilings and a generous sized bathroom.
Outside there is off road parking for two vehicles and a beautiful easy maintenance landscaped garden.
Lounge/dining room 17' 6" x 10' 10" (5.33m x 3.3m) Entering via a UPVC double glazed door, UPVC double glazed window to the front elevation overlooking the courtyard. A spacious and cosy room with painted beams to the ceiling, painted stone fireplace with slate mantle and slate hearth with wood burner, two radiators, tiled flooring and useful storage cupboard. Door to:-
inner hall UPVC double glazed window to the side elevation, staircase ascending to the first floor, original slate tiled flooring and radiator. Leading to:-
kitchen/breakfast room 17' 00" x 7' 00" (5.18m x 2.13m) Twin UPVC double glazed windows to the front elevation and UPVC double glazed window to the side. The kitchen is fitted with a range of wall and base units with fitted square edged worksurface with matching upstand and an inset composite sink and drainer. Feature corner brick fireplace with decorative antique cast iron Princess Range and a Stoves range cooker with induction hob, four ovens and extractor hood, integrated appliances comprise undercounter fridge and freezer, slimline dishwasher and washing machine. There is space for a tumble dryer, tiled flooring and radiator.
First floor A split landing with feature beams, extra wide wooden floor boards and radiator. Doors serve the following rooms:-
bedroom one 11' 11" x 10' 11" (3.63m x 3.33m) A spacious double bedroom with a UPVC double glazed window to the front elevation overlooking the courtyard. Feature beams, two recessed shelving units and hanging rails and radiator. Access hatch to the fully insulated loft space.
Bedroom two 14' 8" x 8' 2 " (4.47m x 2.49m) A dual aspect double/twin bedroom with UPVC double glazed windows to the front and side elevations. Feature corner fireplace, exposed wooden floorboards, radiator and built in double wardrobe.
Bathroom Feature beams and a UPVC double glazed window to the side elevation. A panelled full-size bath with newly fitted mains fed soak head shower with separate hand attachment, pedestal wash hand basin, push button low flush WC, dual fuel heated towel rail, radiator and tiled flooring. Door to cupboard which houses the pressurised hot water cylinder.
Outside The property is approached over a short private lane used by only one other property. To the front of the property there are attractive gravel flower beds with established planting, gravelled off road parking located to the right of the cottage. There is a further gravel parking space located in front of the beautiful garden which is mainly hard landscaped and laid to gravel for ease of maintenance with a raised stone walled flower bed with a variety of attractive trees and shrubs. There is an open fronted wooden cabin with power connected, electric heater and separate storage shed.
Agents note The neighbouring property of Ambeck owns the entrance lane with Trelowen having right of access. Please note this is private property with no public right of way. Viewings are strictly by appointment only.
Council tax Band C
services Mains electricity, water and drainage. Air source heat pump heating.
Tenure Freehold
EPC rating EPC rating: C.
Property info
For more information about this property, please contact
Colwills Estate Agents, EX23 on +44 1288 358015 * (local rate)
Disclaimer
Property descriptions and related information displayed on this page, with the exclusion of Running Costs data, are marketing materials provided by Colwills Estate Agents, and do not constitute property particulars. Please contact Colwills Estate Agents for full details and further information. The Running Costs data displayed on this page are provided by PrimeLocation to give an indication of potential running costs based on various data sources. PrimeLocation does not warrant or accept any responsibility for the accuracy or completeness of the property descriptions, related information or Running Costs data provided here.



























.png)