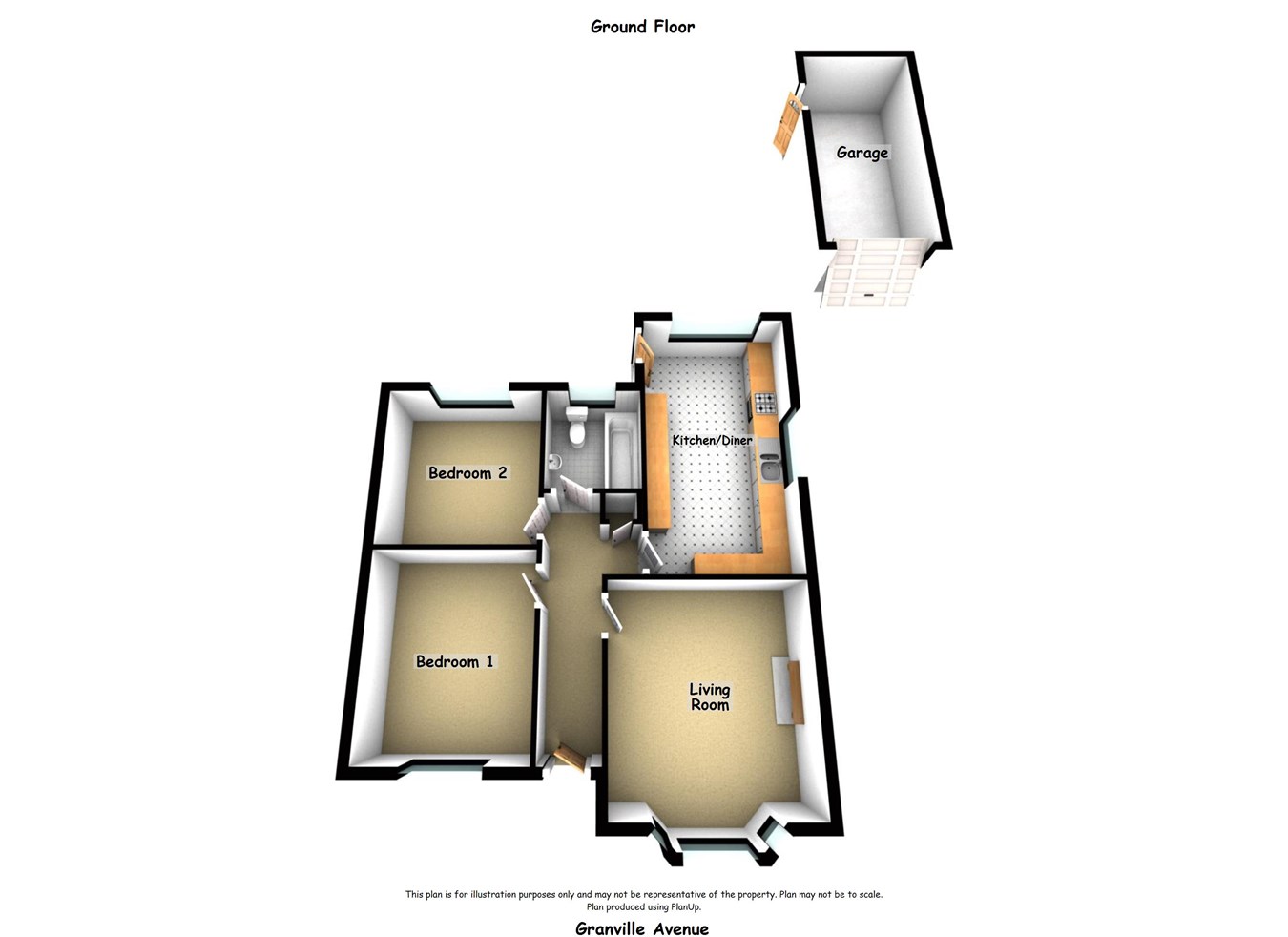Semi-detached bungalow for sale in Granville Avenue, Northborough, Peterborough PE6
* Calls to this number will be recorded for quality, compliance and training purposes.
Property features
- No upward chain
- Semi detached bungalow
- Located in northborough
- Driveway & garage
- Front & rear gardens
- Two bedrooms
Property description
The property offers gas central heating, uPVC double glazing, entrance hall, lounge, kitchen/diner with appliances, two bedrooms, bathroom with shower over bath, gardens to front and rear, parking and single garage.
Hall
1.87m x 4.75m (6' 2" x 15' 7") Approx
uPVC front door, loft hatch. Wall mounted thermostat, airing cupboard housing radiator & shelving, radiator, 2x phone points, wood effect vinyl flooring. Gas boiler is in loft. This you would need to check with your solicitor.
Living Room
3.95m x 3.65m (13' 0" x 12' 0") Approx
uPVC bay window, gas fire with wooden hearth & marble surround (currently capped), 2x radiators, TV & phone points, fitted carpet.
Bedroom 1
3.66m x 3.04m (12' 0" x 10' 0") Approx
uPVC window, fitted wardrobe & chest of draws, radiator, TV cable, fitted carpet.
Bedroom 2
3.10m x 3.04m (10' 2" x 10' 0") Approx
uPVC window, radiator, TV cable, fitted carpet.
Kitchen/Diner
5.26m x 2.89m (17' 3" x 9' 6") Approx
uPVC rear door, 2x uPVC windows, fuse board, eye & base level wooden units with complimentary black worktops & tiled splashbacks, fitted oven with hob & extractor above, sink with draining board, radiator, vinyl flooring.
Bathroom
1.87m x 1.93m (6' 2" x 6' 4") Approx
Frosted uPVC window, fully tiled walls, three piece suite comprising of low level WC, wash hand basin & paneled bath with shower off mixer taps & electric shower, radiator, vinyl flooring.
Garage
2.51m x 5.32m (8' 3" x 17' 5") Approx
Up & over garage door, wooden side door, power & lighting.
External - Front
Block paved driveway to the front & down the side of the property, lawn area with mature shrubs, iron gate giving access down the side of the property.
External - Rear
Enclosed by fence panels & mature conifers, this large garden is mainly laid to lawn, slabbed patio area, green house, vegetable patch & boarders with plants/shrubs. Stone pathway to side garage door.
Property info
For more information about this property, please contact
Capitol Lettors Sales and Letting Agents, PE1 on +44 1733 734005 * (local rate)
Disclaimer
Property descriptions and related information displayed on this page, with the exclusion of Running Costs data, are marketing materials provided by Capitol Lettors Sales and Letting Agents, and do not constitute property particulars. Please contact Capitol Lettors Sales and Letting Agents for full details and further information. The Running Costs data displayed on this page are provided by PrimeLocation to give an indication of potential running costs based on various data sources. PrimeLocation does not warrant or accept any responsibility for the accuracy or completeness of the property descriptions, related information or Running Costs data provided here.

























.png)
