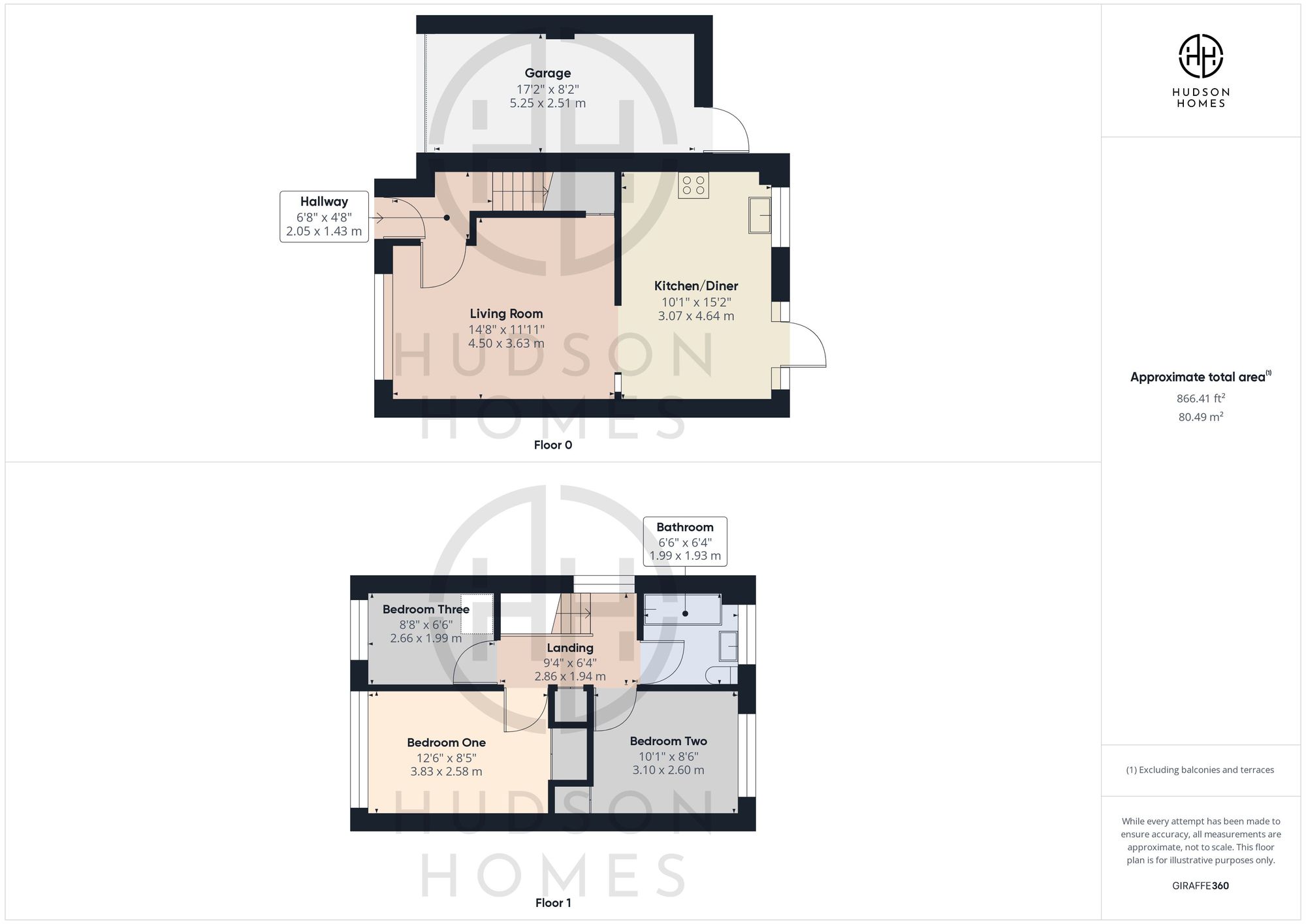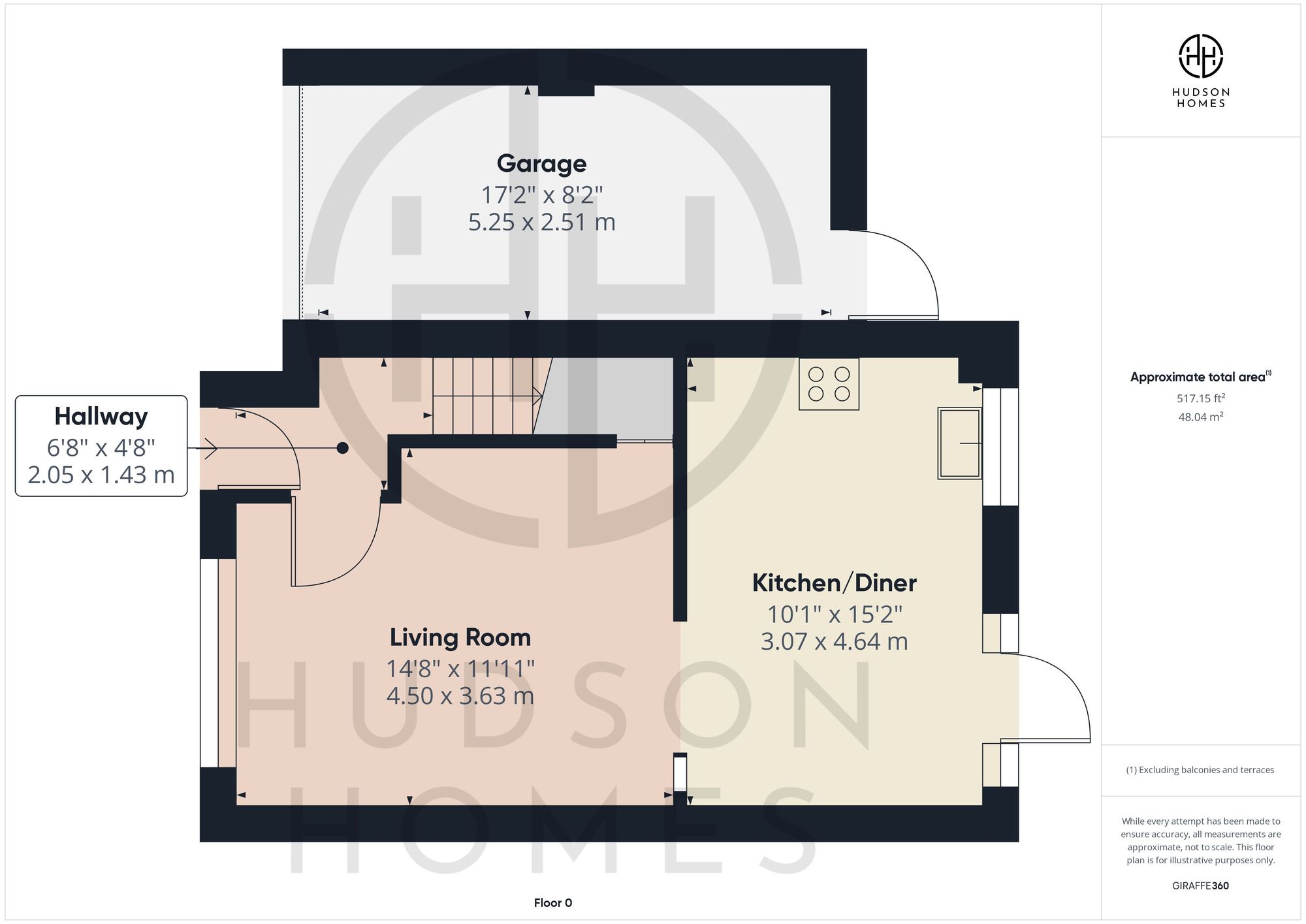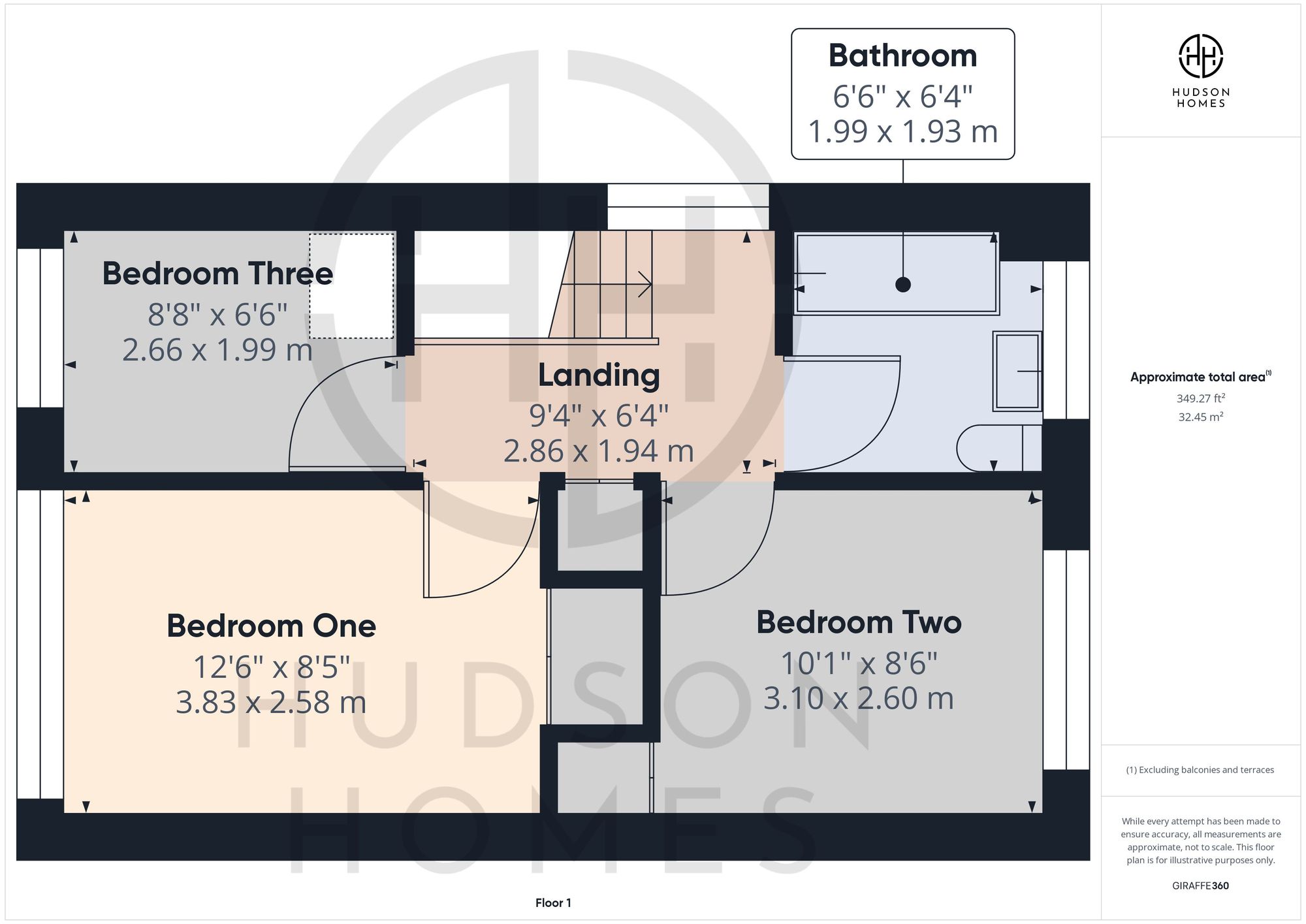Detached house for sale in Crowson Way, Deeping St. James PE6
* Calls to this number will be recorded for quality, compliance and training purposes.
Property features
- Potential to extend (subject to planning)
- Total floor area 74 square metres
- Baxi boiler fitted in Dec 2021 with 10 yr warranty
- Open plan kitchen/dining with door to garden
- Wood burner in living room
- Three good size bedrooms
- Council tax band C £1880
- Single garage & parking for 3 vehicles
- Short walk to shops & schools
- Viewing recommended
Property description
This charming 3-bedroom detached house offers a fantastic opportunity to create the home of your dreams with its potential to extend, subject to planning. Spanning a total floor area of 74 square metres, this property boasts a newly installed Baxi boiler with a 10-year warranty, ensuring comfort and peace of mind. The open plan kitchen/dining area with a door leading to the garden is perfect for family gatherings, while the cosy living room features a wood burner for those chilly evenings. With three good-sized bedrooms, there's plenty of space for the whole family. And with a council tax band of C (£1880), this could be the perfect home for you. A single garage and parking for 3 vehicles make coming home a breeze, all just a short walk away from shops and schools. Don't miss out on this gem - viewing is highly recommended!
Step outside into the fully enclosed rear garden, a true oasis with a split-level design featuring a patio area, a spacious lawn dotted with mature trees and shrubs, a rear patio for al fresco dining, and a convenient garden shed for storage. Easy access to the front is provided through a side gate, while a door leads directly into the single garage, measuring 5.25 by 2.51 metres and equipped with an up-and-over metal door, power, and light. And with driveway parking for 3 vehicles, hosting guests or heading out for the day is a breeze. Whether you're enjoying a peaceful moment in the garden or getting ready to hit the road, this property offers the perfect blend of indoor comfort and outdoor space - truly a place to call home.
EPC Rating: D
Entrance Hallway (2.05m x 1.43m)
Living Room (4.50m x 3.63m)
Kitchen/Diner (3.07m x 4.64m)
Landing (2.86m x 1.94m)
Bathroom (1.99m x 1.93m)
Bedroom Two (3.1m x 2.6m)
Bedroom One (3.83m x 2.58m)
Bedroom Three (2.66m x 1.99m)
Garden
Fully enclosed rear garden which is split level, patio area, lawn area, mature trees and shrubs, rear patio, garden shed, side access gate to the front and access into the single garage.
Parking - Garage
Single garage measures 5.25 x 2.51 metres, up and over metal door, power and light connected. Driveway parking for 3 vehicles.
Property info
For more information about this property, please contact
Hudson Homes, PE7 on +44 20 3463 0675 * (local rate)
Disclaimer
Property descriptions and related information displayed on this page, with the exclusion of Running Costs data, are marketing materials provided by Hudson Homes, and do not constitute property particulars. Please contact Hudson Homes for full details and further information. The Running Costs data displayed on this page are provided by PrimeLocation to give an indication of potential running costs based on various data sources. PrimeLocation does not warrant or accept any responsibility for the accuracy or completeness of the property descriptions, related information or Running Costs data provided here.
























