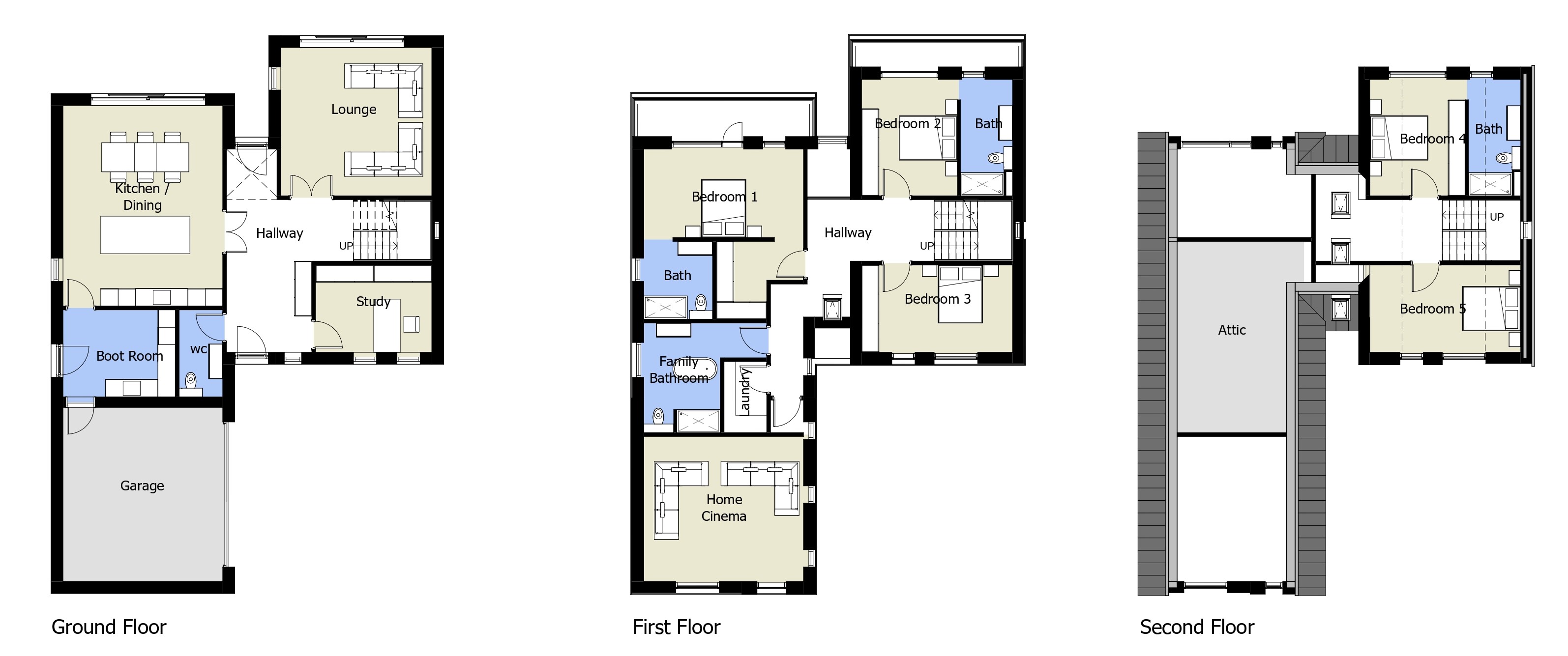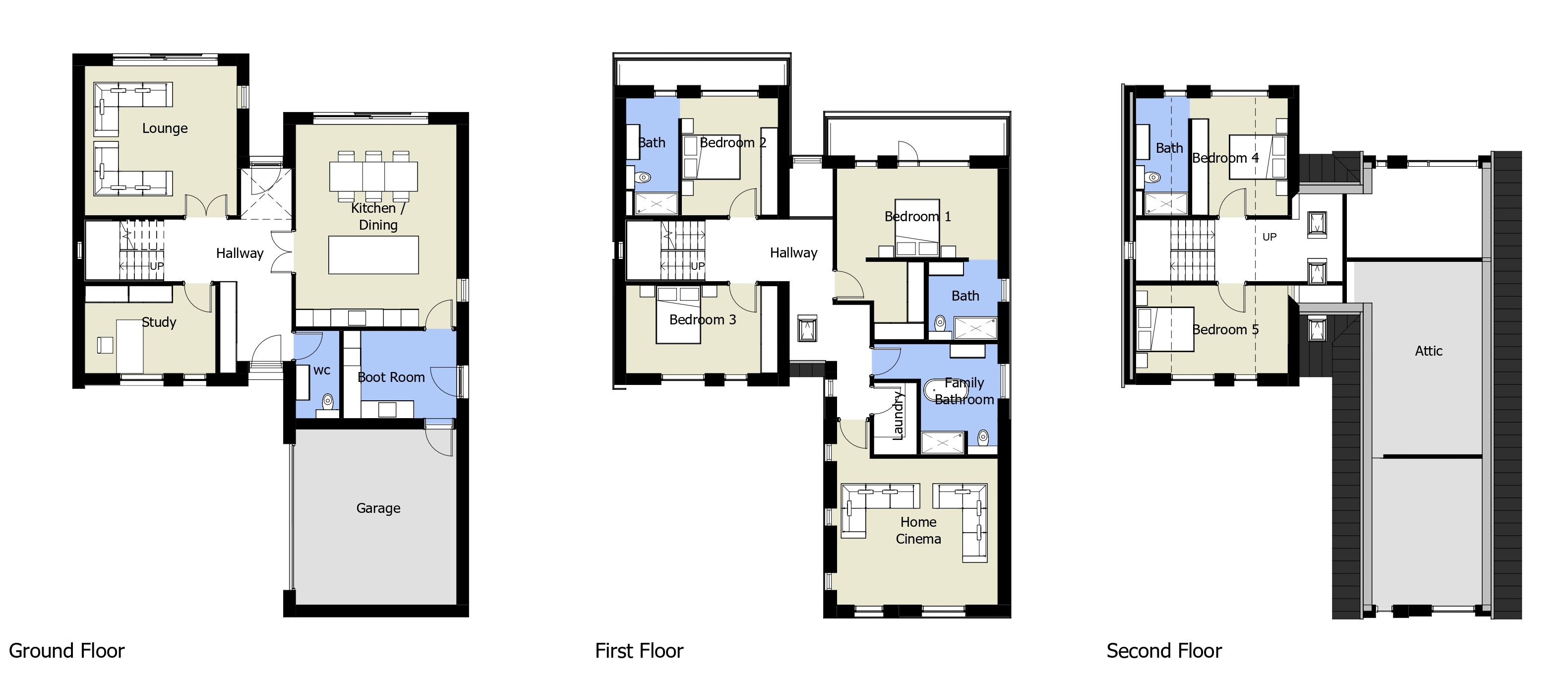Land for sale in Buckingham Road, Brackley NN13
* Calls to this number will be recorded for quality, compliance and training purposes.
Property features
- Each property will extend to around 3,800 sq ft
- Laid out over three floors including a double garage
- Slightly raised west facing lawn gardens to the rear
- Floor to ceiling glazed windows in some of the rooms
- Hallway, study, kitchen, dining room and sitting room
- Three double bedrooms, all with wardrobe storage
- Two en suites and a good-sized family bath/shower room
- Two separate balconies with glazed balustrade
- A cinema/family room with a walk-in laundry cupboard
- On the second floor, 2 further bedrooms, 1 en suite
Property description
Plot with planning permission to erect two contemporary dwellings<br/><br>
Planning consent for the construction of two individual detached modern style properties, dated 16th February 2022 (ref: Wns/2021/1744/ful). The two dwellings will be mirrored and built of part light stone below and render and timber cladding above to include zinc roof. Each property will extend to arund 3,800 sq ft being laid out over three floors including a double garage.
• The properties will be modern contemporary styled with slightly raised west facing lawn gardens to the rear.
• Floor to ceiling glazed windows in some of the rooms.
• The properties would have a good-sized hallway with stairs rising to the first floor and doors opening to study, kitchen, dining room and sitting room.
• The kitchen/dining room will have bifold doors opening to the garden and a door to a useful good sized boot room.
• On the first floor would be three double bedrooms, all with wardrobe storage, two with ensuites and a good-sized family bathroom with shower room.
• The principal bedroom and bedroom 2 have access to two separate balconies with glazed balustrade.
• Also on the first floor is a cinema/family room with a walk-in laundry cupboard off the landing. On the second floor are two further bedrooms, one with an ensuite.
Situation
Brackley is a small thriving market town centred around the town hall and square on the borders of South Northamptonshire/North Buckinghamshire and not far from North Oxfordshire. Historically a wool town, the modern Brackley has a vibrant community and benefits from excellent communication links via the A43 north to Northampton/M1 and south to the M40 Junction 10 to London and Oxford. Mainline train stations are found at Bicester (London Marylebone from 45 minutes) and Banbury for the north. The town has good schools, both private (Winchester House Prep School) and local (Magdalen College) and an extensive range of shops including Waitrose and Tesco. Brackley has good motorsport connections being conveniently located just south of Silverstone Race Circuit with the leading Mercedes F1 team having their headquarters on the edge of the town and not far from the Bicester Heritage motor complex.
Services
To be confirmed.
Tenure
The property is to be sold freehold with vacant possession.
Local Authority
West Northamptonshire Council.
There is a Community Infrastructure Levy (cil) payment of £43,245.76. This would be zero rated if undertaken as a self build.
Special Note - The council will require payment of £80,000 for access from Westminster Road.
Public Rights of Way, Wayleaves and Easements
The property is sold subject to all rights of way, wayleaves and easements whether or not they are defined in this brochure.
Plans and Boundaries
The plans within these particulars are based on Ordnance Survey data and provided for reference only. They are believed to be correct but accuracy is not guaranteed. The purchaser shall be deemed to have full knowledge of all boundaries and the extent of ownership. Neither the vendor nor the vendor’s agents will be responsible for de?ning the boundaries or the ownership thereof.
Viewings
Strictly by appointment through Fisher German LLP.
Directions
Postcode –NN13 7EL
what3words : ///scoop.bundles.growl
Property info
Plot 1 Floorplan View original

Plot 2 Floorplan View original

For more information about this property, please contact
Fisher German LLP, OX16 on +44 1295 977958 * (local rate)
Disclaimer
Property descriptions and related information displayed on this page, with the exclusion of Running Costs data, are marketing materials provided by Fisher German LLP, and do not constitute property particulars. Please contact Fisher German LLP for full details and further information. The Running Costs data displayed on this page are provided by PrimeLocation to give an indication of potential running costs based on various data sources. PrimeLocation does not warrant or accept any responsibility for the accuracy or completeness of the property descriptions, related information or Running Costs data provided here.





















.png)

