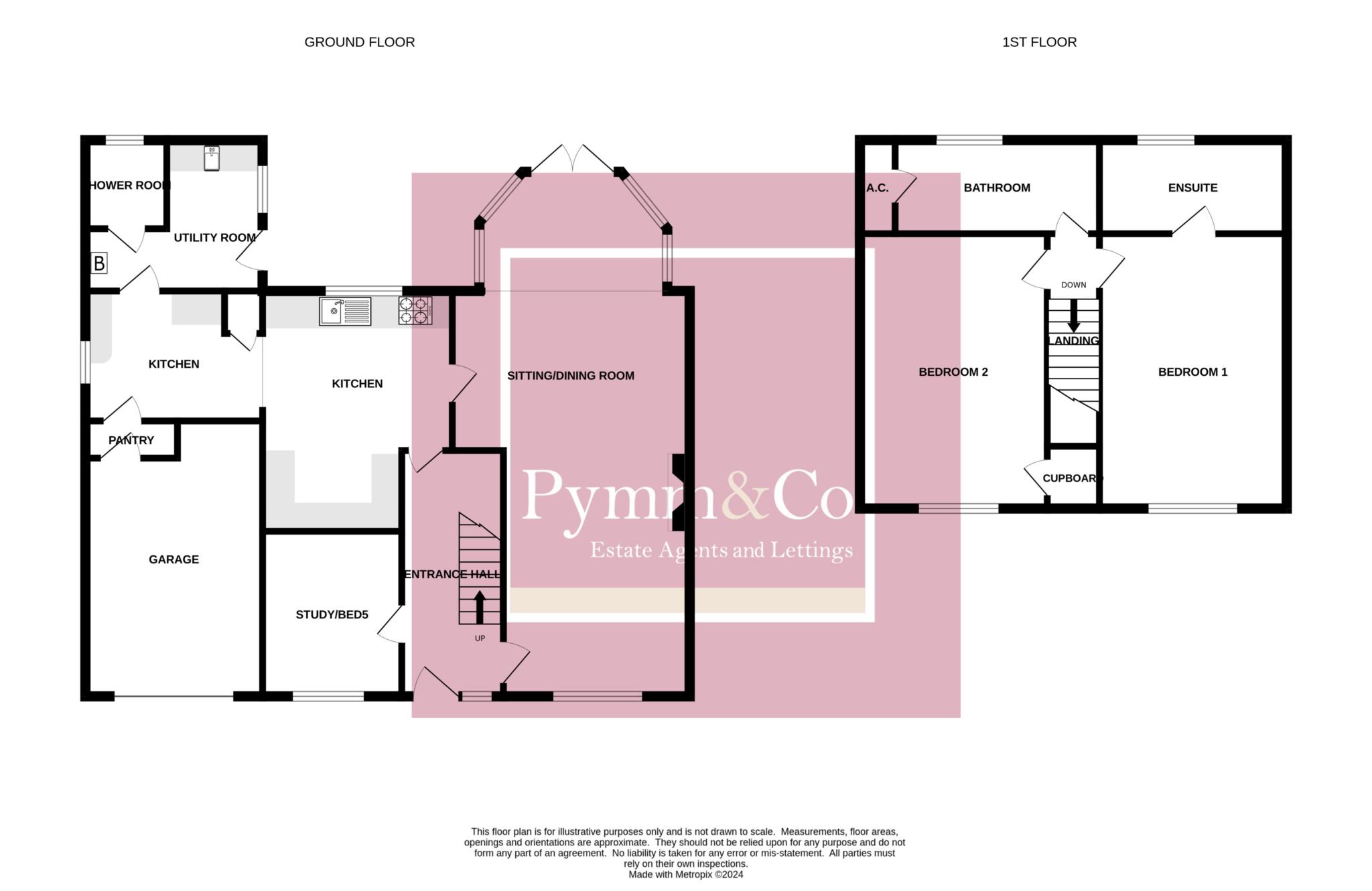Detached house for sale in Hillside Avenue, Thorpe St Andrew NR7
* Calls to this number will be recorded for quality, compliance and training purposes.
Property features
- Desirable Location
- Spacious Yet Cosy Living
- Well Proportioned Rooms
- Three Bedrooms
- Downstairs Shower Room, En-Suite & Family Bathroom
- Gas Central Heating & Double Glazing
- Driveway & Garage
- Enclosed Rear Garden
Property description
Offers in Excess of £465,000. One of Thorpe St Andrew's most desirable roads, this Hillside Avenue property combines style and a family feel. The property has well-proportioned rooms including an open plan living area with a woodburner ideal for family get togethers, There is a fitted kitchen, plus a further kitchen area, utility room, shower room and ground floor bedroom three/study. The first floor gives access to two double bedrooms and the family bathroom, with the main bedroom having en-suite facilities. The property benefits from double glazing and gas fired radiator central heating. There is a secluded, private rear garden which is great for entertaining, a driveway and garage to the front proving parking plus a lovely seating area for relaxing in. There is an opportunity to extend the property with plans approved for an extension over the garage.
Located East of the Cathedral City centre of Norwich this detached property enjoys a prime position just off Thunder Lane. Residents can indulge in leisurely walks along the scenic River Yare, The picturesque river Green has a wonderful café and hairdressers whilst also in close proximity there are various pubs and restaurants with convenient bus links to the City, excellent schooling options catering for all ages and nearby cafes and shopping options including Sainsbury's. The location is thoughtfully designed for everyday convenience. For those commuting, easy access to both the ndr (Northern Distributor Road) and the A47 ensures seamless travel to various destinations. This well-rounded location at Hillside Avenue provides an ideal setting for a diverse range of lifestyles and families.
Double glazed front door to:-
Entrance Hall
Stairs to the first floor landing with coat storage area, doors to living room, bedroom 3/study and kitchen.
Sitting Room/Dining Room - 29'4" (8.94m) x 10'7" (3.23m)
Double glazed window to the front, large double glazed bay window to the rear, double glazed French doors to the rear garden, feature woodburner, polished timber floor, connecting door to the kitchen.
Bedroom 3/Study - 11'1" (3.38m) x 8'2" (2.49m)
Double glazed window to the front.
Kitchen - 20'1" (6.12m) Max x 11'5" (3.48m)
uPVC double glazed windows to the rear and side, fitted with a range of base and wall units, work surfaces, one and a half bowl sink and drainer with mixer taps over, four ring electric hob, electric oven and grill, space for a dishwasher, storage cupboard, tiled floor, spotlights. The further kitchen area has more base and wall units with bespoke oak work surfaces, tiled floor, pantry area with shelving and access to the garage.
Utility Room - 9'7" (2.92m) x 8'6" (2.59m)
Double glazed window to the side, double glazed door to the side leading to the garden, base and wall units, oak work surfaces, inset single sink with mixer tap over, space for a washing machine and tumble dryer, gas boiler supplying the domestic hot water and central heating system, door to:-
Shower Room
Double glazed window to the rear, shower cubicle, wash basin set into vanity unit, low level WC, tiled splashback, tiled floor.
First Floor Landing
Doors to two bedrooms and bathroom.
Bedroom 1 - 15'5" (4.7m) x 10'7" (3.23m)
Double glazed window to the front.
En-Suite
Double glazed window to the rear, shower cubicle, wash basin, low level WC, tiled splashbacks, extractor fan, spotlights.
Bedroom 2 - 15'4" (4.67m) x 10'9" (3.28m)
Double glazed window to the front, loft hatch.
Bathroom
Double glazed window to the rear, bath, low level WC, was basin, tiled splashbacks. Spotlights, airing cupboard.
Outside
To the front a shingled driveway provides off road parking and gives access to the garage with power and light. There is a lovely private seating area within the front garden. The front garden and driveway are enclosed by walling, hedges and fencing. There is also outside courtesy lighting and a side gate to the rear. The rear garden has a shingled patio area which leads to the lawn with shrub and flower borders, outside courtesy light and water point. The garden enjoys a high degree of privacy and is fully enclosed by timber fencing and mature hedging and trees.
Notice
Please note that we have not tested any apparatus, equipment, fixtures, fittings or services and as so cannot verify that they are in working order or fit for their purpose. Pymm & Co cannot guarantee the accuracy of the information provided. This is provided as a guide to the property and an inspection of the property is recommended.
Property info
For more information about this property, please contact
Pymm & Co, NR1 on +44 1603 398850 * (local rate)
Disclaimer
Property descriptions and related information displayed on this page, with the exclusion of Running Costs data, are marketing materials provided by Pymm & Co, and do not constitute property particulars. Please contact Pymm & Co for full details and further information. The Running Costs data displayed on this page are provided by PrimeLocation to give an indication of potential running costs based on various data sources. PrimeLocation does not warrant or accept any responsibility for the accuracy or completeness of the property descriptions, related information or Running Costs data provided here.






























.png)