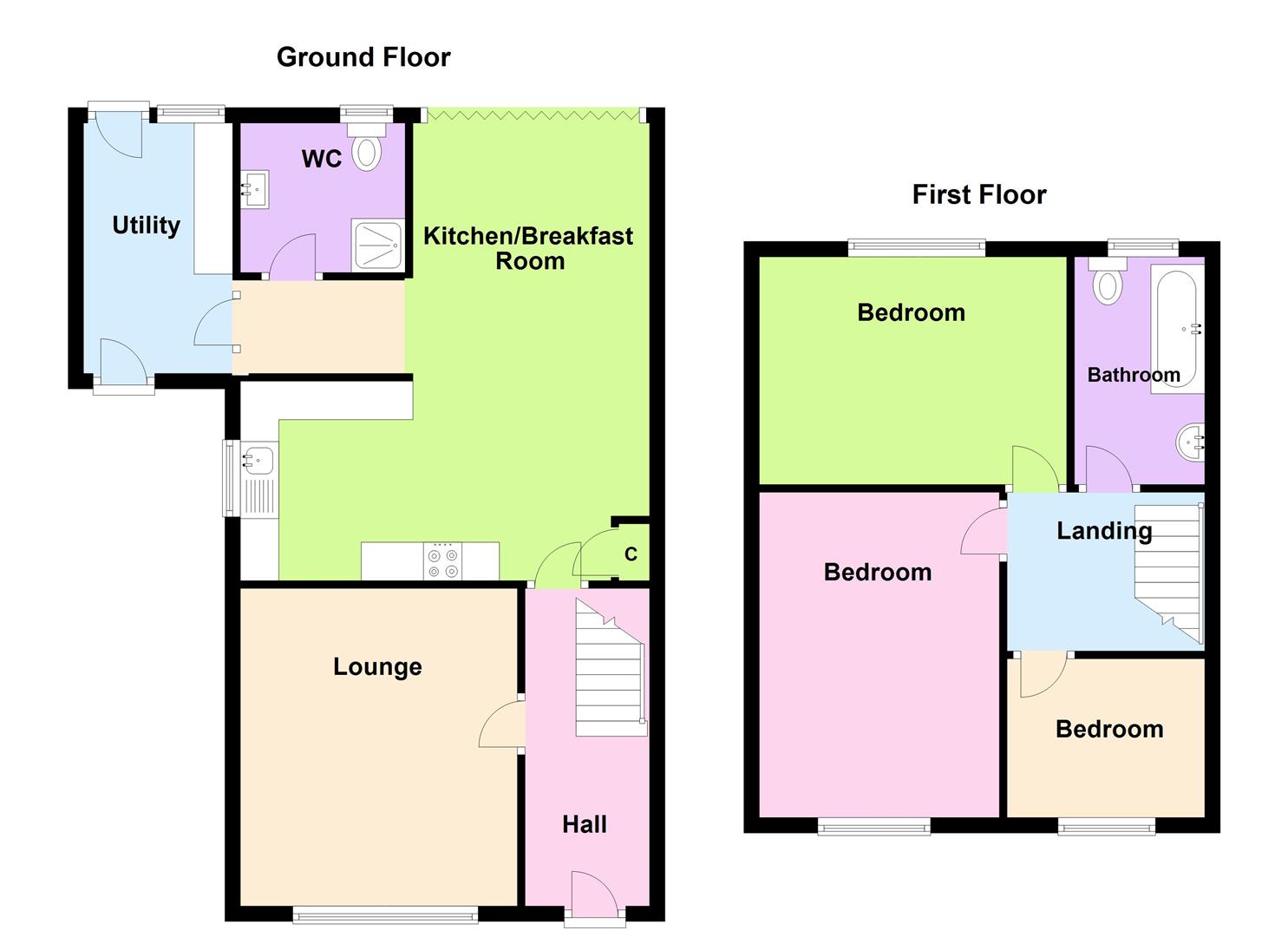Semi-detached house for sale in Stratford Road, Shirley, Solihull B90
* Calls to this number will be recorded for quality, compliance and training purposes.
Property features
- A Beautifully Presented & Extended Semi Detached Property
- Extended Family Dining Kitchen
- Landscaped Rear Garden
- Downstairs WC
- Off Road Parking
- Utility Room
Property description
Shirley is home to a host of leisure and retail facilities. For shopping, Sears Retail Park and Parkgate are packed with an array of popular major retail names, and Shirley high street has a good variety of independently run outlets. Just minutes away you can enjoy the convenience of gymnasiums along with a choice of large supermarkets like Waitrose, Asda, Sainsburys, Aldi and Tesco. Food lovers are spoilt for choice, within walking distance there is a diverse mix of cultural tastes to experience, from fine dining restaurants through to numerous cafés and bars. Local schools include Blossomfield Infant and Nursery School, Haslucks Green Junior School, Our Lady of the Wayside Catholic Primary School, Tudor Grange Primary Academy St James, Light Hall Secondary School, Tudor Grange Academy and Alderbrook School and Sixth Form to name but a few. Commuters are particularly served well, with regular bus and train services and easy access to Junction 4 of the M42.
Description
Entrance Hallway
With ceiling light point, central heating radiator, decorative tiled flooring, stairs leading to the first floor, with under-stairs storage cupboard.
Lounge
11' 9" x 13' 5" (3.58m x 4.09m)
With double glazed window to front elevation, wall lighting, central heating radiator and feature log burning stove with tiled hearth and wooden mantle.
Extended Family Dining Kitchen
19' 8" max x 18' 3" max (5.99m x 5.56m)
Being fitted with a range of wall, drawer and base units with complementary wooden work surfaces, ceramic sink and drainer unit with mixer tap, tiling to splashback areas, four ring Zanussi hob with extractor canopy over, inset eye-level double Zanussi oven and grill, space for American style fridge freezer, door to useful storage/pantry cupboard, radiator, spot lights to ceiling, ceiling speakers, tiled flooring, feature vaulted ceiling with Velux windows, double glazed window to side, double glazed folding doors leading out to the rear garden and inner hallway with further radiator.
Ground Floor Wet Room
6' 1" x 5' 9" (1.85m x 1.75m)
With low flush WC, vanity wash hand basin, shower area with thermostatic shower and floor drain, obscure double glazed window to rear, vertical radiator, tiling to walls and floor, extractor and spot lights to ceiling.
Utility Room
9' 8" x 5' 3" (2.95m x 1.6m)
With double glazed window to rear, UPVC double glazed doors leading to front and rear elevations, tiled flooring, spot lights to ceiling, radiator, space and plumbing for washing machine and tumble dryer, wooden work surface and tiling to splashback areas.
First Floor
Landing
With ceiling light point, loft hatch, coving to ceiling and doors leading to all first floor rooms.
Bedroom One
12' 0" x 9' 4" (3.66m x 2.84m)
With double glazed window to front elevation, radiator, ceiling light point and fitted wardrobes
Bedroom Two
9' 0" x 13' 6" (2.74m x 4.11m)
With double glazed window to rear elevation, radiator, coving to ceiling, storage alcove and ceiling light point.
Bedroom Three
7' 8" x 8' 9" (2.34m x 2.67m)
With double glazed window to front elevation, radiator, ceiling light point and door to built-in cupboard.
Family Bathroom
7' 3" x 6' 3" (2.21m x 1.91m)
Being fitted with a three piece white suite comprising; freestanding bath with centralised telephone effect mixer tap with shower attachment, low flush WC and pedestal wash hand basin, obscure double glazed window to rear, ladder style radiator, decorative tiled flooring and spot lights to ceiling.
Landscaped Rear Garden
Being mainly laid to lawn with paved patio, shrubbery borders, further terrace to rear and fencing to boundaries.
Property info
For more information about this property, please contact
Horton & Storey, B90 on +44 121 721 9206 * (local rate)
Disclaimer
Property descriptions and related information displayed on this page, with the exclusion of Running Costs data, are marketing materials provided by Horton & Storey, and do not constitute property particulars. Please contact Horton & Storey for full details and further information. The Running Costs data displayed on this page are provided by PrimeLocation to give an indication of potential running costs based on various data sources. PrimeLocation does not warrant or accept any responsibility for the accuracy or completeness of the property descriptions, related information or Running Costs data provided here.































.png)


