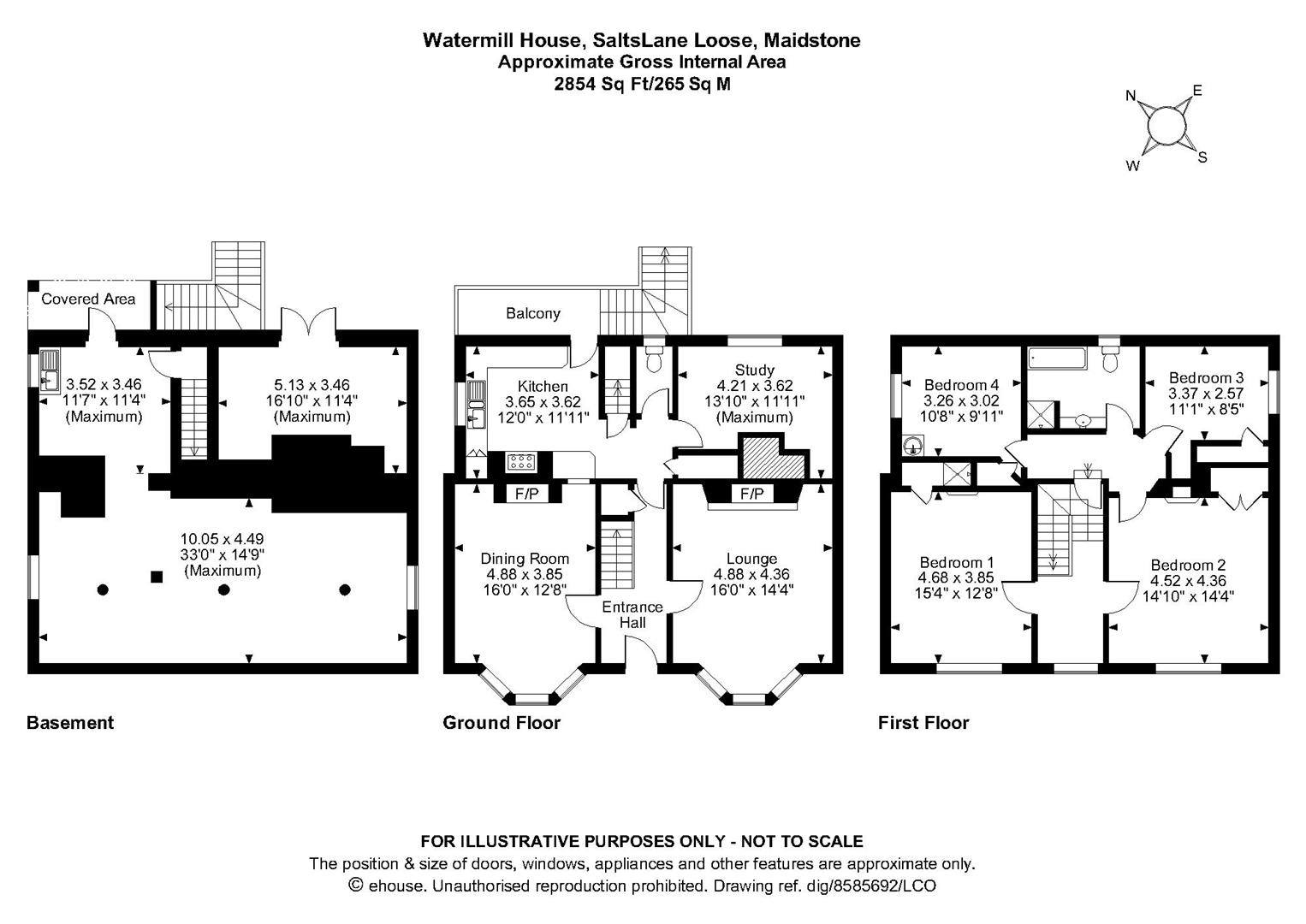Detached house for sale in Salts Lane, Loose, Maidstone ME15
* Calls to this number will be recorded for quality, compliance and training purposes.
Property description
Period home set in the peaceful loose conservation area
Set in the charming Loose Conservation Area this fabulous grade II Listed period home. Is ideally located being set within walking distance of local amenities including Sainsbury's local and a variety of take away outlets. The general area is well served with a wide range of private and state schools catering for children of all ages including Dulwich Preparatory School, Sutton Valence, Bethany, Benenden as well as grammar schools in Maidstone and Tonbridge. For the commuter, Staplehurst Station is within easy reach offering frequent mainline services to London.
This stunning Grade II listed property boasts a rich history, having been constructed in 1720 with a charming extension added during the Victorian era. Offering generous and versatile living spaces, the ground floor welcomes you with an inviting entrance hall, spacious dining room, and a lounge adorned with exposed timber beams sourced from a ship. Additionally, a separate office, convenient cloakroom, and a well-appointed kitchen with access to a decked veranda area complete the ground floor. Downstairs, the lower ground floor features a sizable basement and garage. Upstairs, the first floor presents four excellent bedrooms and a family bathroom. With its unique character and ample accommodation, viewing is highly recommended. Contact the Loose Office of Page and Wells to arrange a viewing.
Ground Floor
Entrance Hall
Lounge (4.88m x 4.36m (16'0" x 14'3"))
Dining Room (4.88m x 3.85m (16'0" x 12'7"))
Kitchen (3.65m x 3.62m (11'11" x 11'10"))
Study (4.21m x 3.62m (13'9" x 11'10"))
First Floor
Landing
Bedroom 1 (4,68m x 3.85m (13'1", 223'1" x 12'7"))
Bedroom 2 (4.52m x 4.36m (14'9" x 14'3"))
Bedroom 3 (3.37m x 2.57m (11'0" x 8'5"))
Bedroom 4 (3.26m x 3.02m (10'8" x 9'10"))
Family Bathroom
Property info
For more information about this property, please contact
Page & Wells, ME15 on +44 1622 279739 * (local rate)
Disclaimer
Property descriptions and related information displayed on this page, with the exclusion of Running Costs data, are marketing materials provided by Page & Wells, and do not constitute property particulars. Please contact Page & Wells for full details and further information. The Running Costs data displayed on this page are provided by PrimeLocation to give an indication of potential running costs based on various data sources. PrimeLocation does not warrant or accept any responsibility for the accuracy or completeness of the property descriptions, related information or Running Costs data provided here.







































.png)