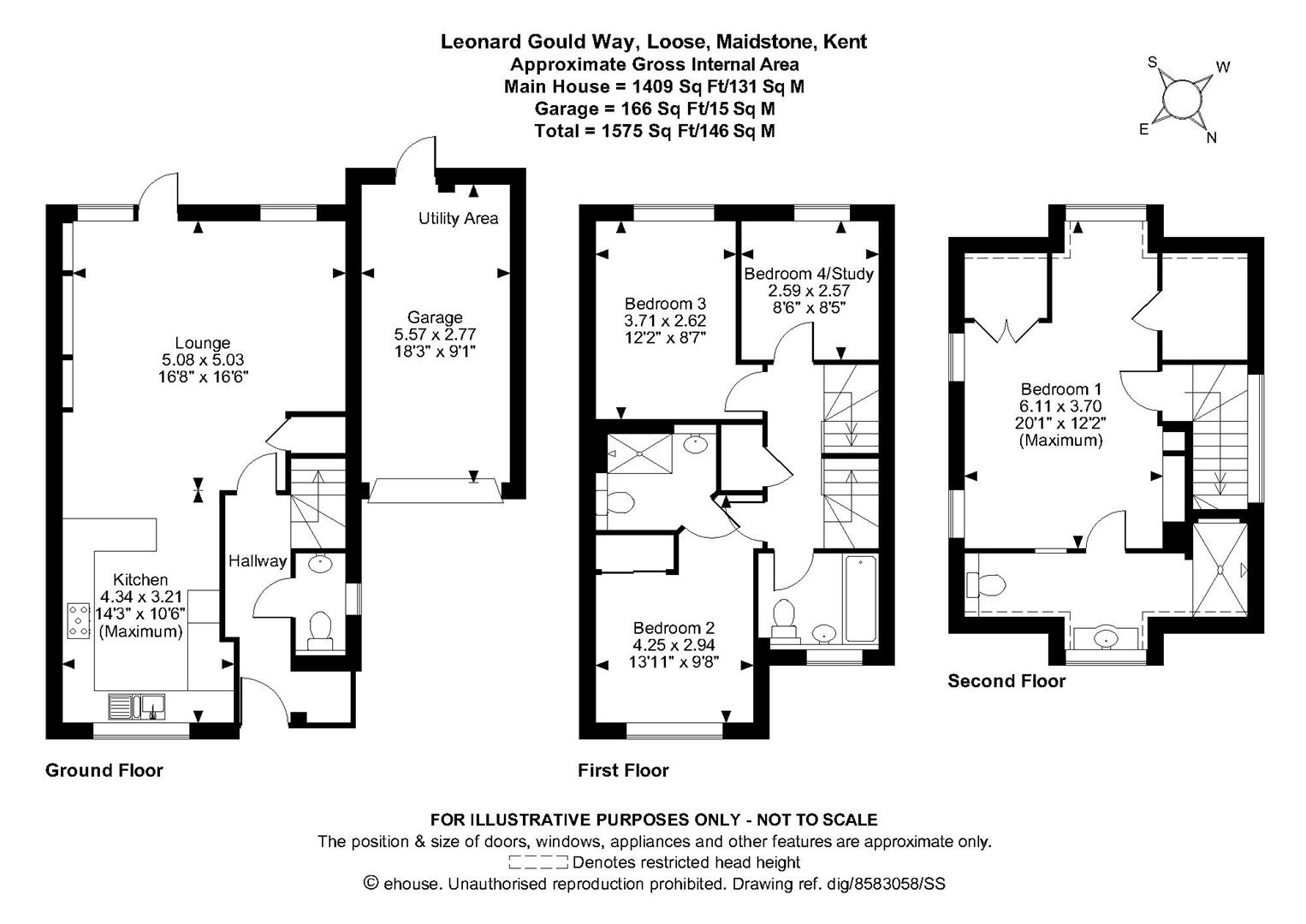Link-detached house for sale in Leonard Gould Way, Loose, Maidstone ME15
* Calls to this number will be recorded for quality, compliance and training purposes.
Property description
Beautiful 4 bedroom home with south facing rear garden and A stunning main bedroom with genrous ensuite and benefiting from beautiful views over the surrounding countryside in A popular location in the village of loose.
This link detached home is situated in the sought after village of Loose within walking distance of the Ofsted rated 'outstanding' Loose primary school and local amenities including a Sainsburys Local, Post Office and popular Chequers Inn eatery. For the commuter, Marden and Staplehurst stations are a short drive and provide frequent mainline services to London.
On offer is a beautiful four bedroom home recently renovated including new flooring, shutter blinds and landscaped rear garden. On the ground floor there is a useful cloakroom and stunning open plan living room with a high quality kitchen with integrated appliances and a breakfast bar which seamlessly connecting to the living area. On the first floor there are three well proportioned bedrooms with an ensuite to bedroom two and a family bathroom. On the second floor there is a stunning main bedroom with floor to ceiling windows with views over the surrounding countryside and a beautiful ensuite complete with underfloor heating.
Outside, the property benefits from a low maintenance sunny south facing garden with patio seating areas, artificial turf and covered jacuzzi area. To the front, there is a driveway for off road parking and a garage with a utility area and personal door into the garden.
A property of this quality will be sure to generate plenty of interest so call Page & Wells Loose Office today on and book your viewing to avoid missing out.
To The Ground Floor
Entrance Hall
Living Area (5.08m x 5.03m (16'8 x 16'6 ))
Kitchen (4.34m x 3.20m (14'3 x 10'6))
Ground Floor Cloakroom
To The First Floor
Landing
Bedroom 2 (4.24m x 2.95m (13'11 x 9'8))
En-Suite Shower Room
Bedroom 3 (3.84m x 2.62m (12'7 x 8'7))
Bedroom 4 (2.59m x 2.57m (8'6 x 8'5))
Family Bathroom
To The Second Floor
Stunning Main Bedroom (6.12m x 3.71m (20'1 x 12'2))
Ensuite
Externally
Driveway
Garage (5.56m x 2.77m (18'3 x 9'1))
Low Mainteance South Facing Garden
Property info
For more information about this property, please contact
Page & Wells, ME15 on +44 1622 279739 * (local rate)
Disclaimer
Property descriptions and related information displayed on this page, with the exclusion of Running Costs data, are marketing materials provided by Page & Wells, and do not constitute property particulars. Please contact Page & Wells for full details and further information. The Running Costs data displayed on this page are provided by PrimeLocation to give an indication of potential running costs based on various data sources. PrimeLocation does not warrant or accept any responsibility for the accuracy or completeness of the property descriptions, related information or Running Costs data provided here.





































.png)