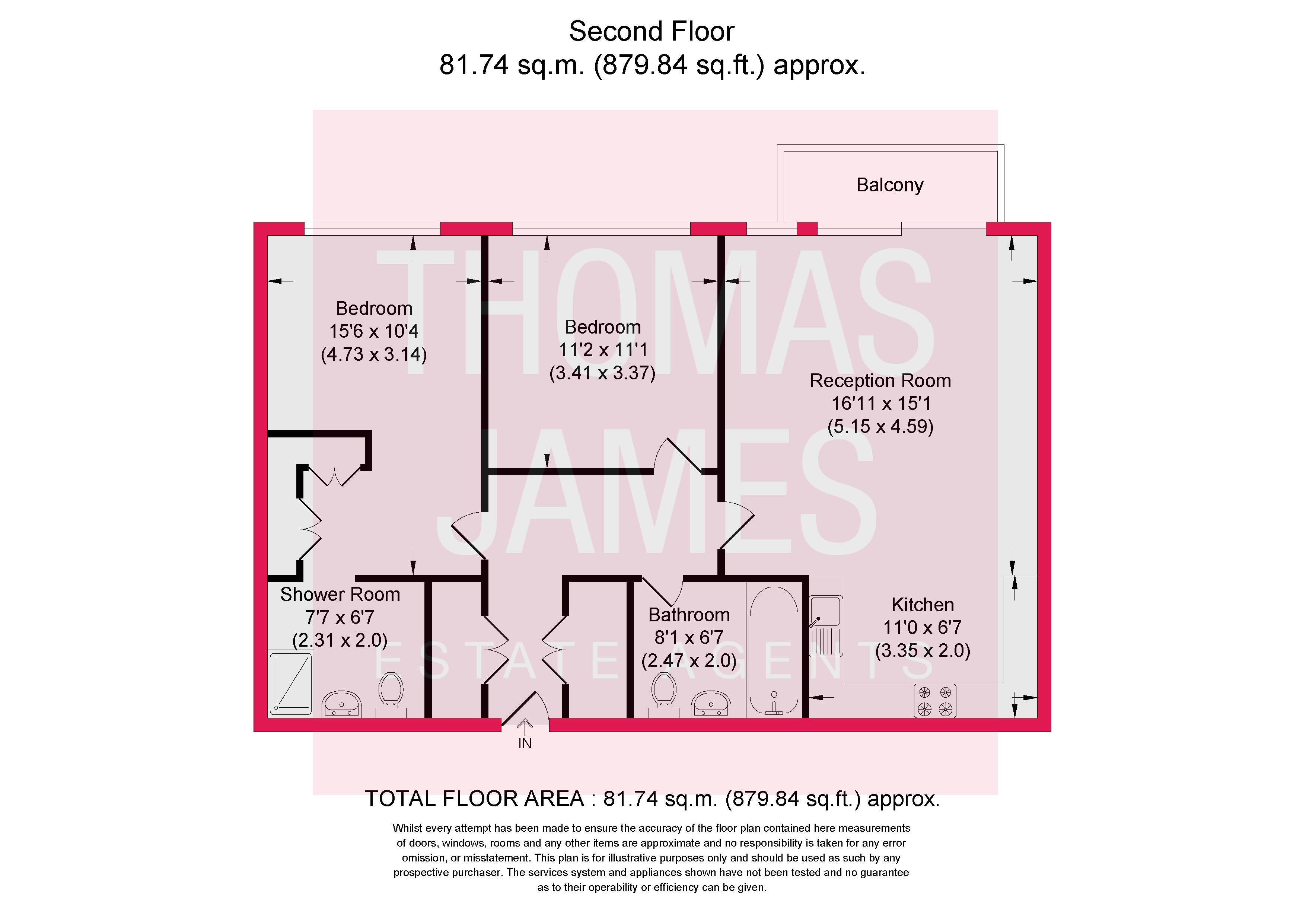Flat for sale in Lyon House, Barnet, Greater London EN4
* Calls to this number will be recorded for quality, compliance and training purposes.
Property features
- New build apartment
- Underground allocated parking
- Underfloor heating
- Set in 413 acres of parkland
- Tennis courts
- Gym
- Swimming Pool
Property description
Overview
In brief
This two bedroom apartment on the second floor of Lyon House in the fabulous Trent Park development has a private balcony and an allocated parking space. Set in 413 acres of parkland, this pioneering new community of over 250 homes offers a unique opportunity to live in an idyllic historic rural setting just a 26 minute tube journey from King’s Cross. The wide range of amenities includes a free shuttle bus to the tube, an outdoor pool and tennis courts, and a gym.
Property description
This fabulous two bedroom apartment is a spacious 848 sq ft and has its own private balcony with views over the beautiful landscaped communal gardens. There’s a great feeling of space and light throughout, with east-facing double glazed floor to ceiling windows in the main open plan living space and both double bedrooms.
The large living room is over 23 ft long, and has plenty of space for prep and cooking, dining and relaxing or entertaining. Glazed sliding doors provide views across the development and a seamless transition to the private decked balcony, extending the living space outdoors where there’s plenty of space for an outdoor table and chairs.
A well-equipped kitchen is tucked neatly at the rear of the room, with smart navy fitted wall and floor cabinets that house integrated appliances.
The main bedroom measures 15’5” by 10’3” and has an L-shape of bespoke wardrobes at the entrance, creating a small dressing area. The second bedroom is also a double, with ample space for a large double bed and bedroom furniture. Both bedrooms have full height east-facing picture windows – great for morning sun – and downlighters, and are carpeted for comfort.
The luxurious hotel-style bathroom is fully tiled and has a contemporary suite that includes a bath with an overhead shower and glass screen, and a fitted washbasin and WC, with a bespoke cupboard that conceals the cistern and provides a handy shelf. A large mirrored cabinet above the washbasin with feature lighting, and a heated chrome towel rail complete the luxe look.
Built by leading housebuilder Berkeley, the property has been finished to a very high standard, with a contemporary interior with high spec fixtures and fittings. The intelligent layout of the apartment allows for plentiful storage, including two full height cupboards in the hallway, one of which is a utility cupboard.
The apartment has an allocated parking space in the gated underground car park, which also has a secure cycle store and lift access.
Local life
The surrounding parkland includes meadows, a lake and mature woodland, all criss-crossed by paths and cycle trails.
The many amenities include an outdoor pool, tennis courts, a gym with equipment and a yoga and pilates studio.
A regular free shuttle bus service provides takes you in mere minutes from the development to Cockfosters tube station. This is the terminal station on the Piccadilly Line, more or less guaranteeing you a seat on the direct sub-30 minute journeys into the centre of the capital.
Leasehold Information
Number of years remaining on the lease: 998 years
Current ground rent and any review period:
- £400 per year
- 25 years
Current service charge and any review period:
- £4,147 per year
- 10 years
Council tax band: F
Property info
For more information about this property, please contact
Thomas James Estate Agents powered by Keller Williams, N13 on +44 20 8022 2491 * (local rate)
Disclaimer
Property descriptions and related information displayed on this page, with the exclusion of Running Costs data, are marketing materials provided by Thomas James Estate Agents powered by Keller Williams, and do not constitute property particulars. Please contact Thomas James Estate Agents powered by Keller Williams for full details and further information. The Running Costs data displayed on this page are provided by PrimeLocation to give an indication of potential running costs based on various data sources. PrimeLocation does not warrant or accept any responsibility for the accuracy or completeness of the property descriptions, related information or Running Costs data provided here.




























.png)

