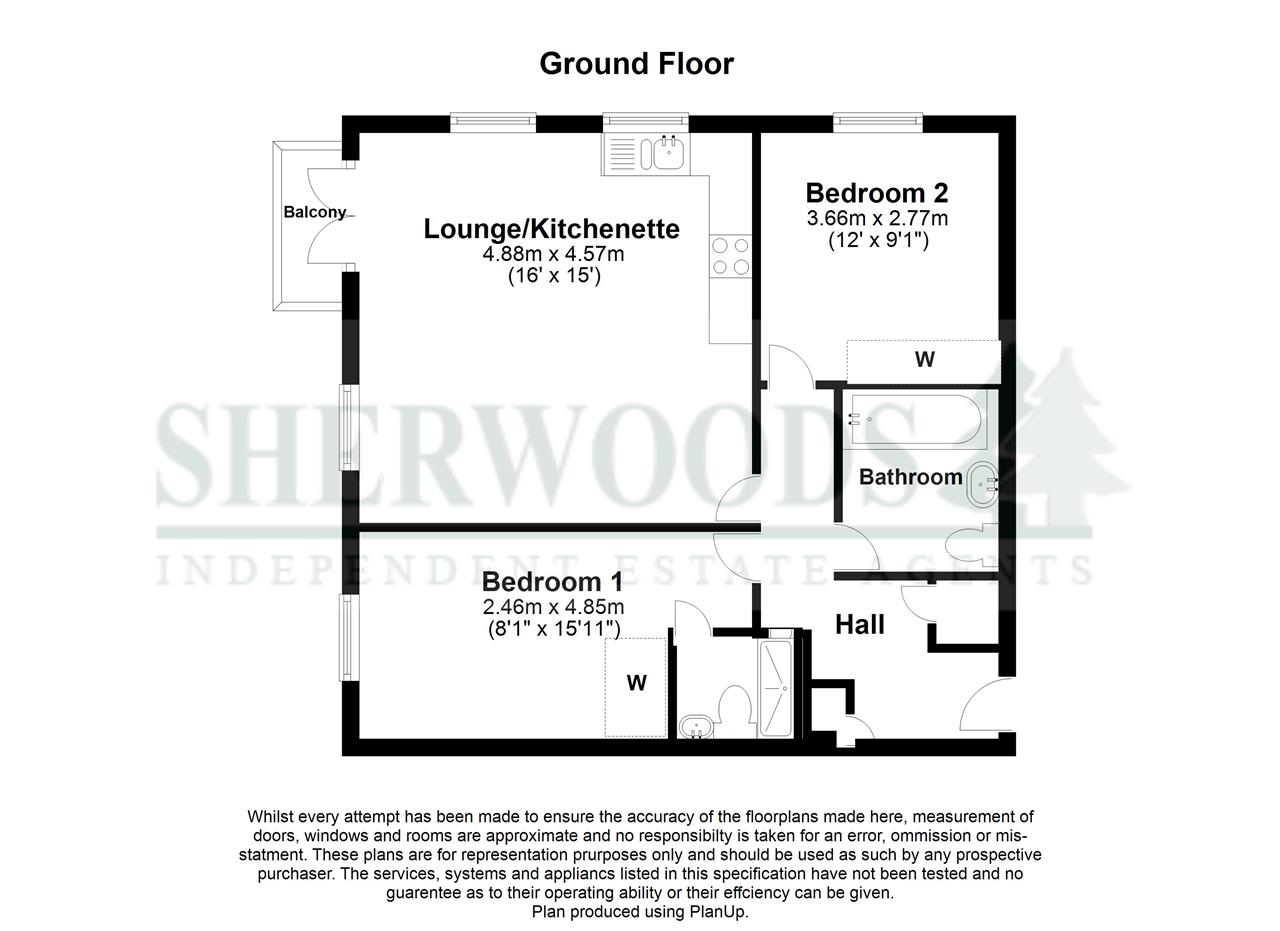Flat for sale in Laburnum Way, Staines TW19
* Calls to this number will be recorded for quality, compliance and training purposes.
Property features
- First Floor
- Two Bedrooms
- Family Bathroom & en-suite Shower Room
- Allocated Parking
- Balcony
- No Forward Chain
Property description
Sherwoods are delighted to present to the market this two bedroom first floor apartment which in our opinion is presented in excellent order throughout and is offered to the market with no forward chain. Further benefits include entry phone system, double glazed windows, allocated parking space, gas central heating, primary bedroom with en-suite shower room and family bathroom and access to a balcony from the lounge. Council Tax Band D.
The vendor has informed us that the lease is 145 years, the Ground Rent is £300 per annum and the Annual service charge is around £1377 per annum. We are awaiting confirmation of the tenure from the Vendor’s solicitors, and we advise that all interested parties should obtain verification and confirmation of the terms of the lease through their solicitor or surveyor.
Hall
Front door, two storage cupboards (one housing meters), radiator and doors to all rooms.
Lounge/Kitchenette (4.88m (16'0") x 4.60m (15'1"))
Lounge Area: Side aspect double glazed window, French doors to balcony, two radiators, laminate flooring.
Kitchen Area: Two front aspect double glazed windows, floor and wall mounted units and drawers, work surface, built-in oven with hob and extractor fan, sink and drainer unit with mixer tap, built-in fridge freezer, boiler cupboard, downlighting, tiled floor.
Bedroom 1 (4.85m (15'11") x 2.46m (8'1"))
Side aspect double glazed window, double wardrobe, radiator, door to en-suite.
En-Suite Shower Room
Walk-in shower, wall hung wash hand basin and WC, designer towel rail, electric shaver point, part tiled surround.
Bedroom 2 (3.66m (12'0") x 2.77m (9'1"))
Front aspect double glazed window, radiator.
Family Bathroom
Panel enclosed bath, wall hung wash hand basin and WC, designer towel rail, electric shaver point, part tiled surround.
Leasehold: We understand that the property is leasehold but has not yet been able to verify the terms and conditions of lease. However, we are awaiting confirmation of the tenure from the Vendor’s solicitors and we advise that all interested parties should obtain verification and confirmation of the terms of the lease through their solicitor or surveyor.
Please note that it is not our company policy to test the services, heating systems and domestic appliances, therefore we cannot verify that they are in working order. The buyer is advised to obtain verification from their solicitor or surveyor.
Measurements: These approximate room sizes are only intended as general guidance. You must verify the dimensions carefully before ordering carpets or any built-in furniture.
Property info
For more information about this property, please contact
Sherwoods Independent, TW14 on +44 20 3478 3529 * (local rate)
Disclaimer
Property descriptions and related information displayed on this page, with the exclusion of Running Costs data, are marketing materials provided by Sherwoods Independent, and do not constitute property particulars. Please contact Sherwoods Independent for full details and further information. The Running Costs data displayed on this page are provided by PrimeLocation to give an indication of potential running costs based on various data sources. PrimeLocation does not warrant or accept any responsibility for the accuracy or completeness of the property descriptions, related information or Running Costs data provided here.

























.gif)

