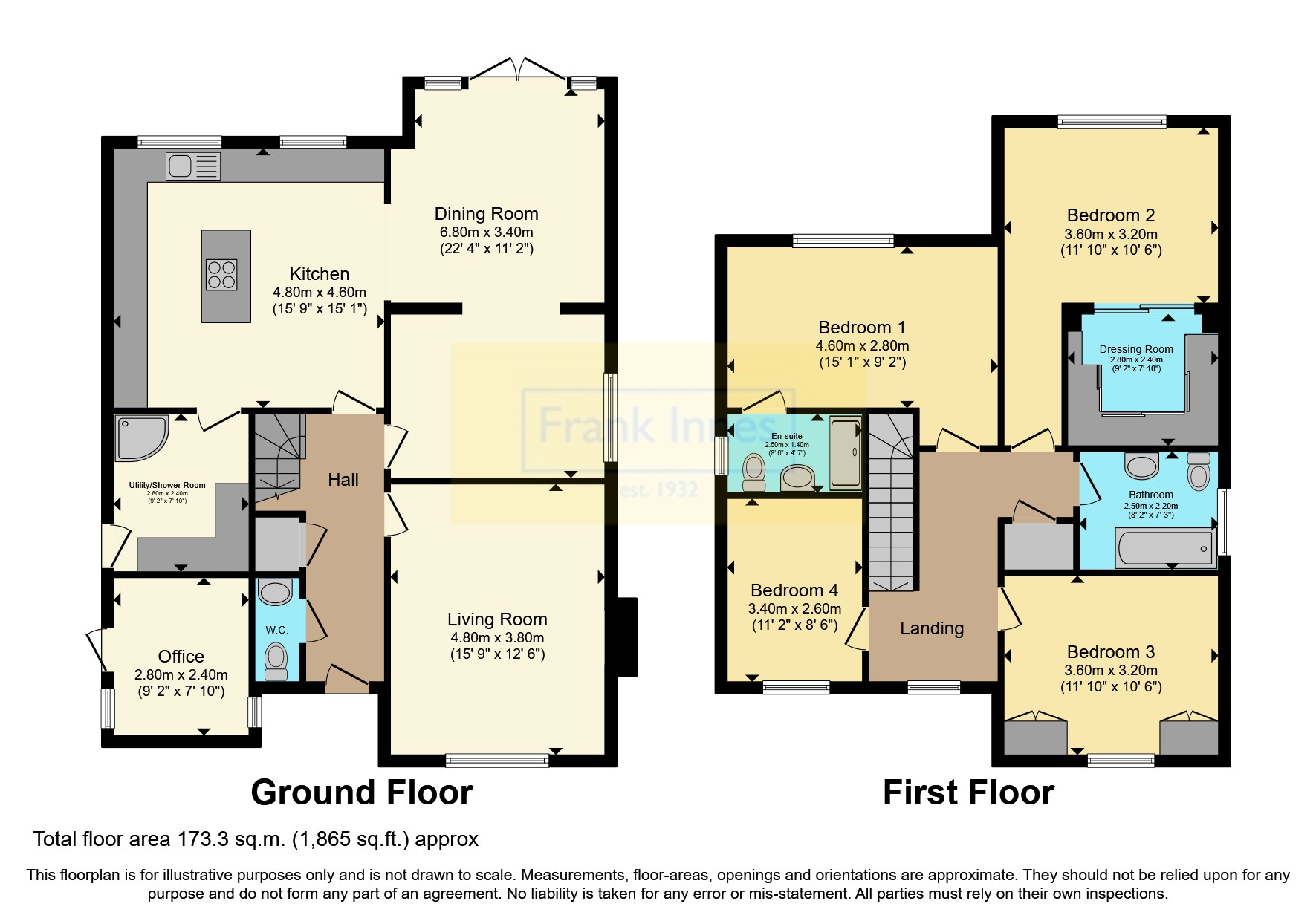Detached house for sale in Barkestone Lane, Plungar, Nottingham, Leicestershire NG13
* Calls to this number will be recorded for quality, compliance and training purposes.
Property features
- Extended four bedroom detached
- Countryside views over the vale of belvoir
- Open plan kitchen diner/ snug
- Lounge with wood burning stove
- Utility room and cloakroom
- Master bedroom with vaulted ceiling
- And walk in wardrobe
- Bedroom two with en suite shower room
- Recently renovated family bathroom
- Parking for several cars and electric gates
Property description
Price Guide £500,000 - £525,000.
A Stunning extended four-bedroom detached house with additional home office and open views towards Belvoir castle. Having undergone a two story rear extension, this is an opportunity to purchase a beautiful home in this sought after “chocolate box" village, in the Vale of Belvoir.
The property offers wonderful, spacious accommodation, briefly comprising; entrance hall with re fitted cloakroom, open plan kitchen diner with central island and additional snug playroom, separate lounge with wood burning stove, separate home office, there is also a utility room with enclosed shower. To the first floor are four bedrooms, an impressive master bedroom with vaulted ceiling and large walk in wardrobe, bedroom two with an ensuite shower room, two further bedrooms and a contemporary re fitted family bathroom. The property benefits a block paved driveway with parking for several cars and an enclosed rear lawned and patio garden.
Location - surrounded by beautiful walks, and breathtaking countryside, plungar is located within the Vale of Belvoir, a highly desirable village, amenities including the anchor inn public house, village hall. There is a primary school in the nearby village of Redmile and further amenities can be found in the neighbouring larger villages of Bottesford and the attractive market town of Bingham.
Schools - there are a range of highly regarded schools nearby, including redmile primary school the grammar schools at kings, in nearby Grantham. Priory Belvoir academy. With school buses collecting from Plungar village which is in close walking proximity to this property.
Entrance Hall
Main entrance accessed via an open canopy porch.
Cloakroom
Refitted in 2021 with WC and wash hand basin.
Lounge
A generous sized room with log burner and inset hearth, front aspect double glazed window and radiator.
Open Plan Kitchen Diner (4.7m x 4.6m)
A contemporary extensively fitted kitchen with central island incorporating a seating area, wine rack and hob with extractor. Integrated appliances include a double oven and dishwasher, down lighting, Velux windows and French doors to the rear garden.
Snug (3.6m x 2.8m)
An open plan room to the living. Dining kitchen and internal door to the entrance hall.
Utility Room (2.4m x 2.3m)
Wall and base units. Contrasting work surface, space for washing machine, corner shower cubicle with electric shower and external door to side aspect.
Home Office (2.3m x 2m)
Recently converted room with underfloor heating, an ideal home office with external door to side aspect and front aspect double glazed window.
First Floor Landing
Bedroom One (4.85m x 3.4m)
A spacious room with vaulted ceiling Including electric, Velux windows with fitted blinds, rear aspect window and large walk in sliding door wardrobes.
Bedroom Two (4.7m x 2.6m)
Rear double glazed window, radiator and leading to the en suite shower room.
En Suite Shower Room
A contemporary fitted suite comprising enclosed shower with wall tiling and sliding screen and shower fitted, wash hand basin and WC . Double glazed window.
Bedroom Three (3.5m x 3.2m)
Radiator, fitted wardrobes and front aspect double glazed window.
Bedroom Four (3.1m x 2.5m)
Radiator, fitted wardrobes and front aspect double glazed window.
Bathroom
A contemporary, modern fitted bathroom with a white suite including a shower bath with shower and side glazed screen, tiled walls, wash hand basin and WC. Double glazed window.
Outside
Electric gates give access to the paved driveway allowing space for several vehicles.
The rear offers an enclosed predominantly lawned garden with patio area.
Property info
For more information about this property, please contact
Frank Innes - Bingham Sales, NG13 on +44 1949 238964 * (local rate)
Disclaimer
Property descriptions and related information displayed on this page, with the exclusion of Running Costs data, are marketing materials provided by Frank Innes - Bingham Sales, and do not constitute property particulars. Please contact Frank Innes - Bingham Sales for full details and further information. The Running Costs data displayed on this page are provided by PrimeLocation to give an indication of potential running costs based on various data sources. PrimeLocation does not warrant or accept any responsibility for the accuracy or completeness of the property descriptions, related information or Running Costs data provided here.



























.png)
