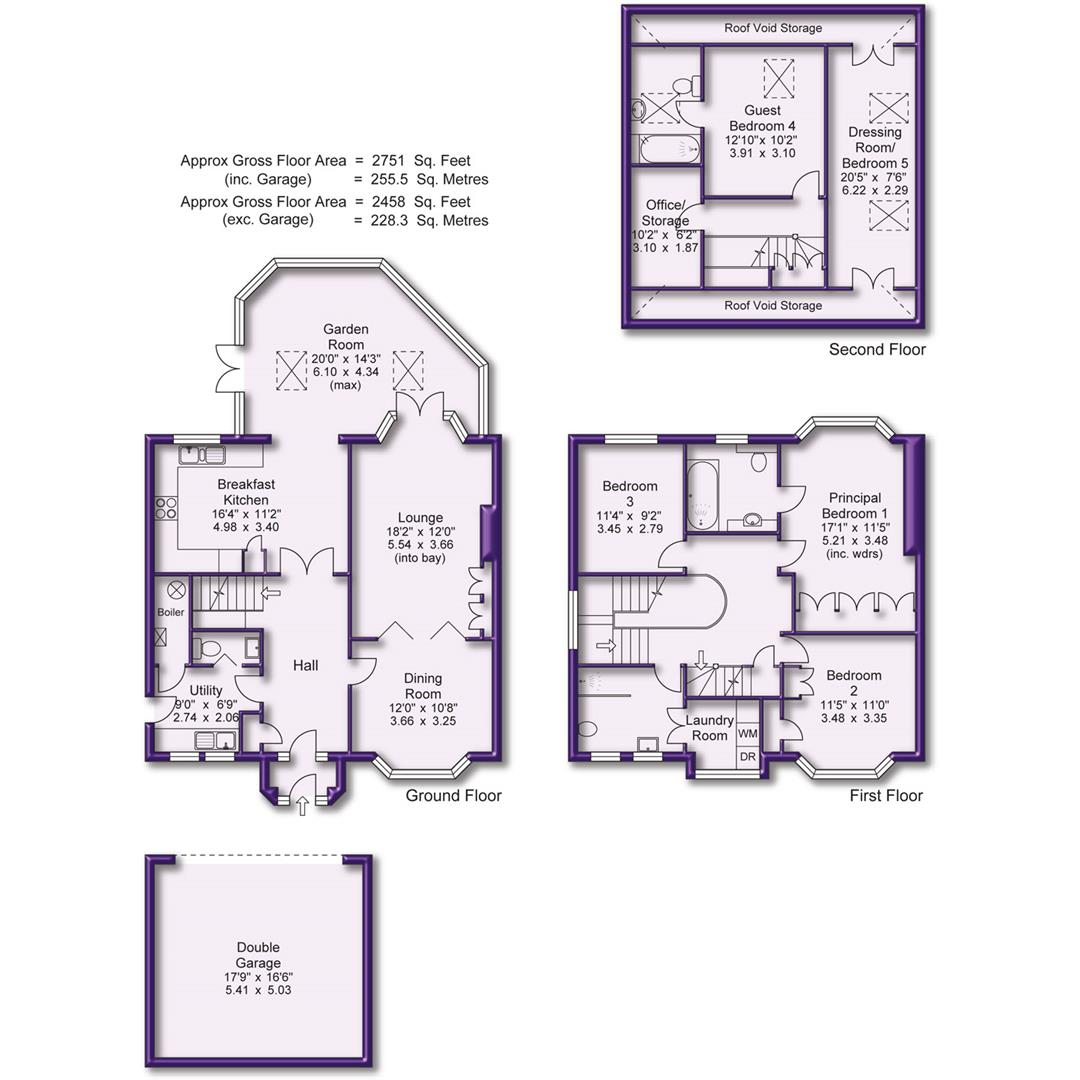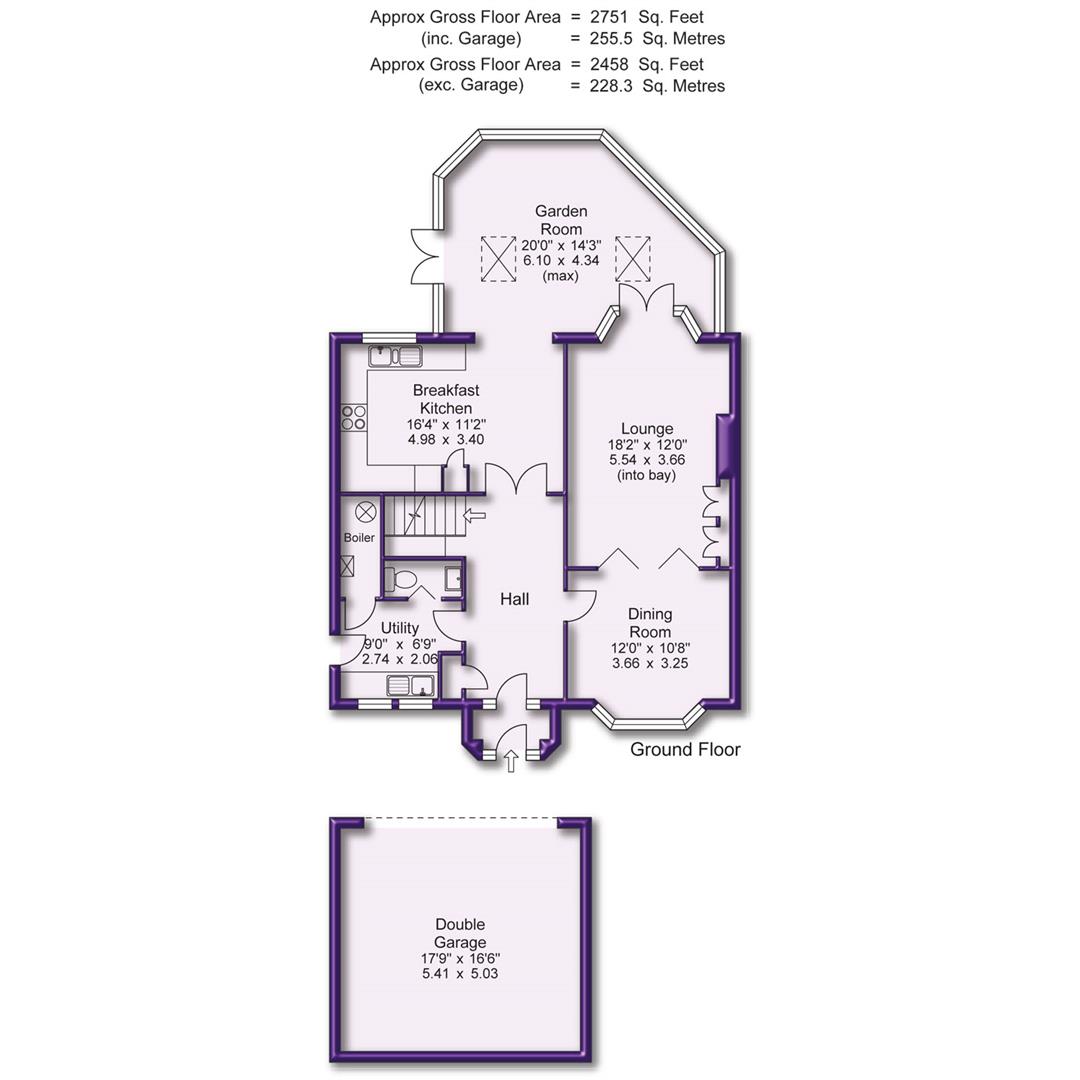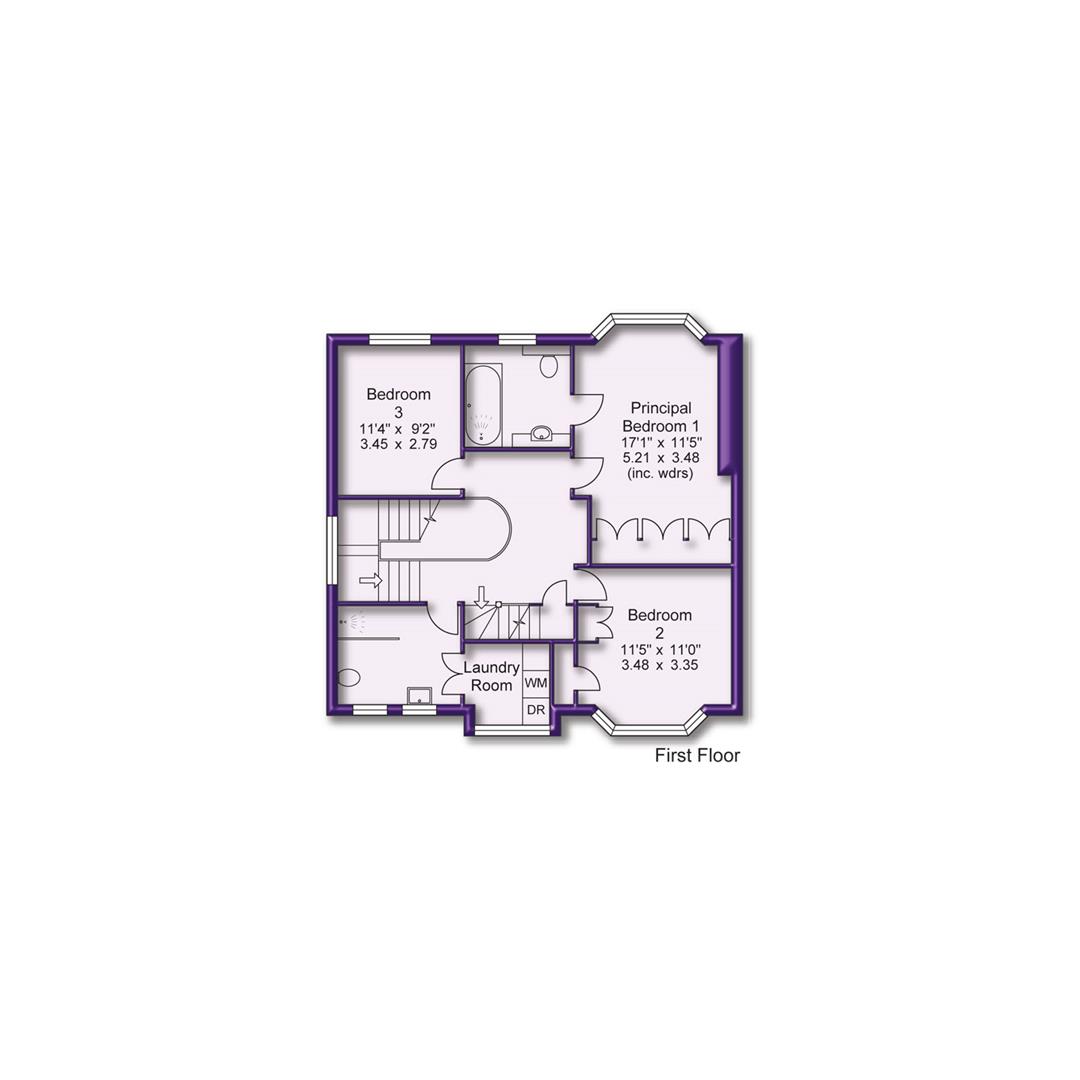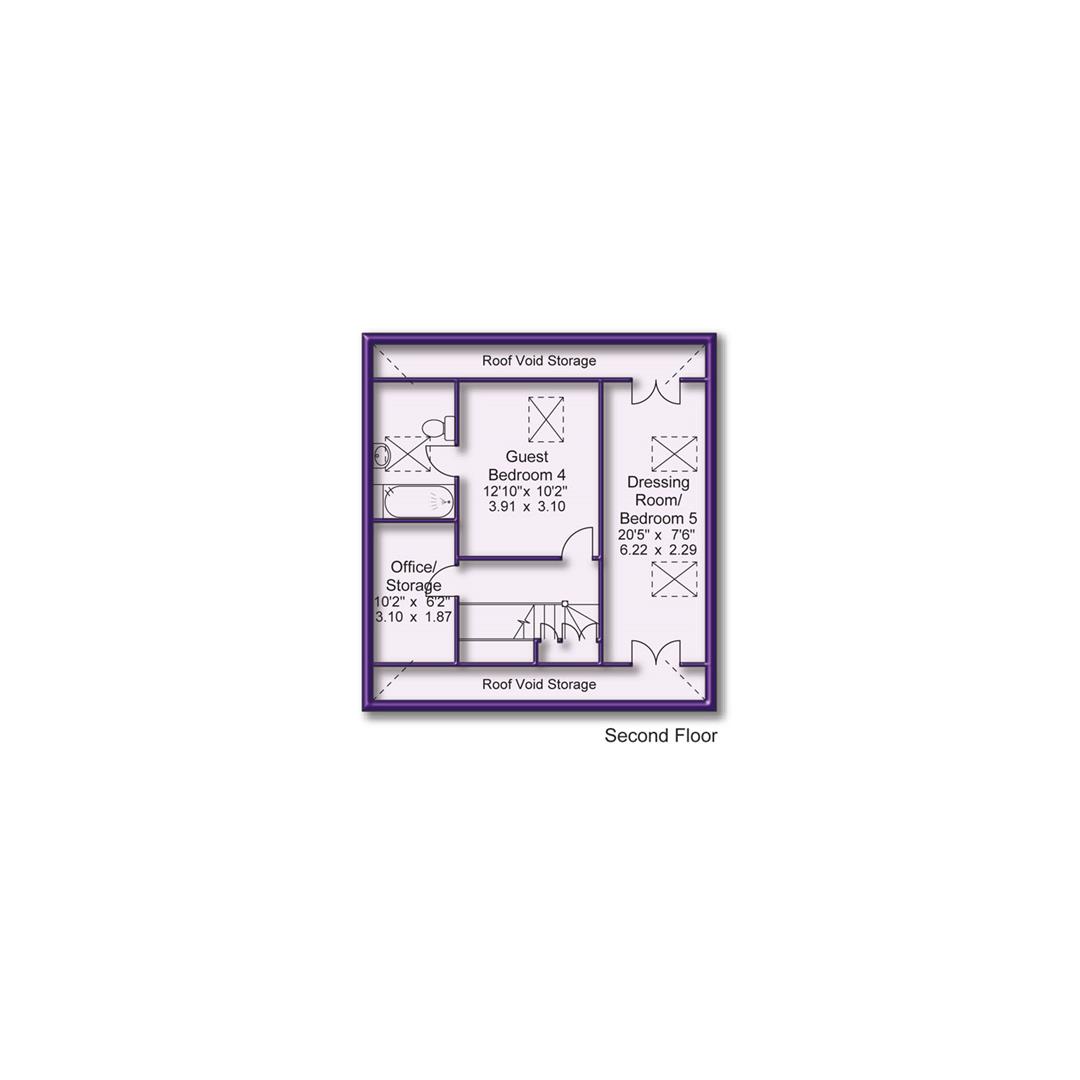Semi-detached house for sale in East Downs Road, Bowdon, Altrincham WA14
* Calls to this number will be recorded for quality, compliance and training purposes.
Property features
- A superbly located modern Semi Detached
- Small Gated Development
- Stunning views to the rear.
- Lounge
- Dining Room
- Garden Room
- Breakfast Kitchen. And Utility
- Five Bedrooms
- Three Baths/Showers
- Parking and Double Garage
Property description
A superbly located and presented modern semi detached property located on A small gated development on probably the most desired road in old bowdon with stunning views to the rear. 2751sqft.
Porch. Hall. Lounge. Dining Room. Garden Room. Breakfast Kitchen. Utility. Gfwc. Five Bedrooms. Three Baths/Showers. Laundry Room. Office/Storage. Parking. Double Garage. Delightful South facing Gardens
A superbly located, modern Semi Detached home which is equally suitable for a family or someone looking to downsize from a larger property, and is located on this small, Gated Development just off East Downs Road, probably the most desirable address in Bowdon.
The property enjoys a really lovely, elevated position enabling beautiful far reaching views to the rear, which is directly South facing, over the Cheshire Plains and, on a clear day as far as Jodrell Bank.
East Downs Road is approximately equidistant to both Hale Village with its range of fashionable shops, eateries and bars, Altrincham Town Centre, its facilities, the Metrolink and the popular Market Quarter and is also within easy reach of Altrincham Boys’ and Girls’ Grammar Schools, access to the M56/M6 motorway networks serving the region and Manchester Airport.
The property offers well appointed, versatile accommodation arranged over Three Floors, extending to approximately 2700 square feet including a Double Garage and provides a spacious Lounge which opens through into the Dining Room, ideal for entertaining, in addition to a fabulous Garden Room which enjoys wonderful views across the garden and toward Cheshire Plains beyond. The Garden Room is ideal for day to day informal family living and is adjacent to the well-appointed Breakfast Kitchen. In addition to the Ground Floor is a Utility Room and WC.
Over the Two Upper Floors are up to Five Bedrooms, served by Three Bath/Shower Room facilities, two being En Suite, including a First Floor Principal Bedroom with En Suite Bathroom and a Top Floor Guest Bedroom with Dressing Room and En Suite Bathroom.
Externally, there is off street Parking for two vehicles in addition to the Double Garage and has neatly tended gardens laid to the front and rear, the rear being set out to lawn and patio areas.
This is a really lovely property that will suit a wide range of purchasers that we expect to be popular.
Comprising:
Panelled door inset into a window surround to the Entrance Porch with further gazed door to the:
Hall with natural wood flooring and doors giving access to the Ground Floor Accommodation, including double doors that lead through to the Kitchen providing a glimpse of the view to the rear through the Garden Room.
Lounge. A good sized Reception Room with French doors inset into a bay window leading through to the Garden Room and having a living flame fireplace feature and custom built storage cabinets. Folding doors opening into the:
Dining Room, creating an ideal entertaining format with a bay window to the front.
Garden Room, accessed via both the Lounge and Breakfast Kitchen. A superb room with French doors and windows designed to enjoy aspects of the garden and the wonderful views beyond towards the Cheshire Plains. Natural wood flooring. Two double glazed Velux skylight windows inset into the part vaulted ceiling.
Breakfast Kitchen, accessed via the Hall and Garden Room, with slate finish flooring and fitted with a range of wood fronted units with granite worktops over with an inset sink unit. Integrated appliances by Neff and Bosch include a stainless steel double oven, microwave oven, fridge, dishwasher, freezer, induction hob and extractor fan.
Utility Room with two windows to the front. Built in base, wall cupboards and sink unit. Door leading outside. Access to boiler cupboard housing the hot water central heating system. Door to the:
Ground Floor WC with a suite of WC and wash hand basin with toilet cupboard below. Slate finish flooring.
First Floor Landing with attractive, curved spindle balustrade around the staircase opening with a tall window providing much natural light at Half Landing Level. Doors to the Bedroom and Bathroom Accommodation and a staircase with storage beneath returning to the Second Floor.
Principal Bedroom One affording wonderful far reaching views via a bay window to the rear. Wall to wall floor to ceiling modern built in wardrobes.
This Bedroom is served by the En Suite Bathroom fitted with a white suite and chrome fittings, providing a bath with thermostatic shower over, vanity unit wash hand basin with toiletry cupboards above and below and WC. Extensive tiling to the walls. Window to the rear.
Bedroom Two, currently utilised as a Home Office and having a wide bay window to the front. Built in storage cupboard.
Bedroom Three with a window enjoying a wonderful far reaching view to the rear.
The Bedrooms are further served by a recently refitted Shower Room with a contemporary white suite and chrome fittings, providing a double width shower cubicle with thermostatic shower and ‘drench’ shower head, wash hand basin with toiletry cupboards below and WC. Two windows to the front. Tiling to the walls and floor. Double doors lead through to:
Laundry Room with space for a washing machine and dryer. Window to the front. Wood flooring.
Second Floor Landing with storage cupboards and panelled doors giving access to the top floor Accommodation.
Guest Bedroom Four with a Velux skylight windows inset into the sloping ceiling and served by the:
En Suite Bathroom fitted with a white Victoriana suite with chrome fittings, providing a bath with shower over, wash hand basin and WC. Velux skylight window
Dressing Room/Bedroom Five with two Velux skylight windows set into the sloping ceiling. Extensive under eaves storage.
Storage Room/Office with double glazed Velux skylight set into the sloping ceiling. Access to under eaves storage.
Externally, the property is approached through a remote control Gated Entrance that serves the Langham Mount and Langham Mews Development only, returning to a Parking Area for two vehicles, positioned directly in front of the property and in turn lead to a Double Garage.
The front of the property is approached via stone steps to a pathway to the entrance door, enclosed with maturely stocked borders of trees, shrubs and plants.
A path leads down the side of the property to a stone paved area, which opens to a large patio accessed via the French doors from the Garden room. Beyond, there is an area of lawn with deep mature stocked borders of shrubs, trees and plants, with mature climbing plants to the timber fence and brick wall enclosure and with a lower rockery garden which is beautifully stocked. Appealing water feature.
The Garden enjoys truly wonderful, elevated views across the top of Bowdon towards to Cheshire Plains and on a good day from the Upper Floors Jodrell Bank can be seen in the distance.
The Garden enjoys a directly South facing and therefore sunny aspect.
Property info
First Floor View original

Ground Floor View original

First Floor View original

Second Floor View original

For more information about this property, please contact
Watersons, WA15 on +44 161 506 1925 * (local rate)
Disclaimer
Property descriptions and related information displayed on this page, with the exclusion of Running Costs data, are marketing materials provided by Watersons, and do not constitute property particulars. Please contact Watersons for full details and further information. The Running Costs data displayed on this page are provided by PrimeLocation to give an indication of potential running costs based on various data sources. PrimeLocation does not warrant or accept any responsibility for the accuracy or completeness of the property descriptions, related information or Running Costs data provided here.




























































.png)