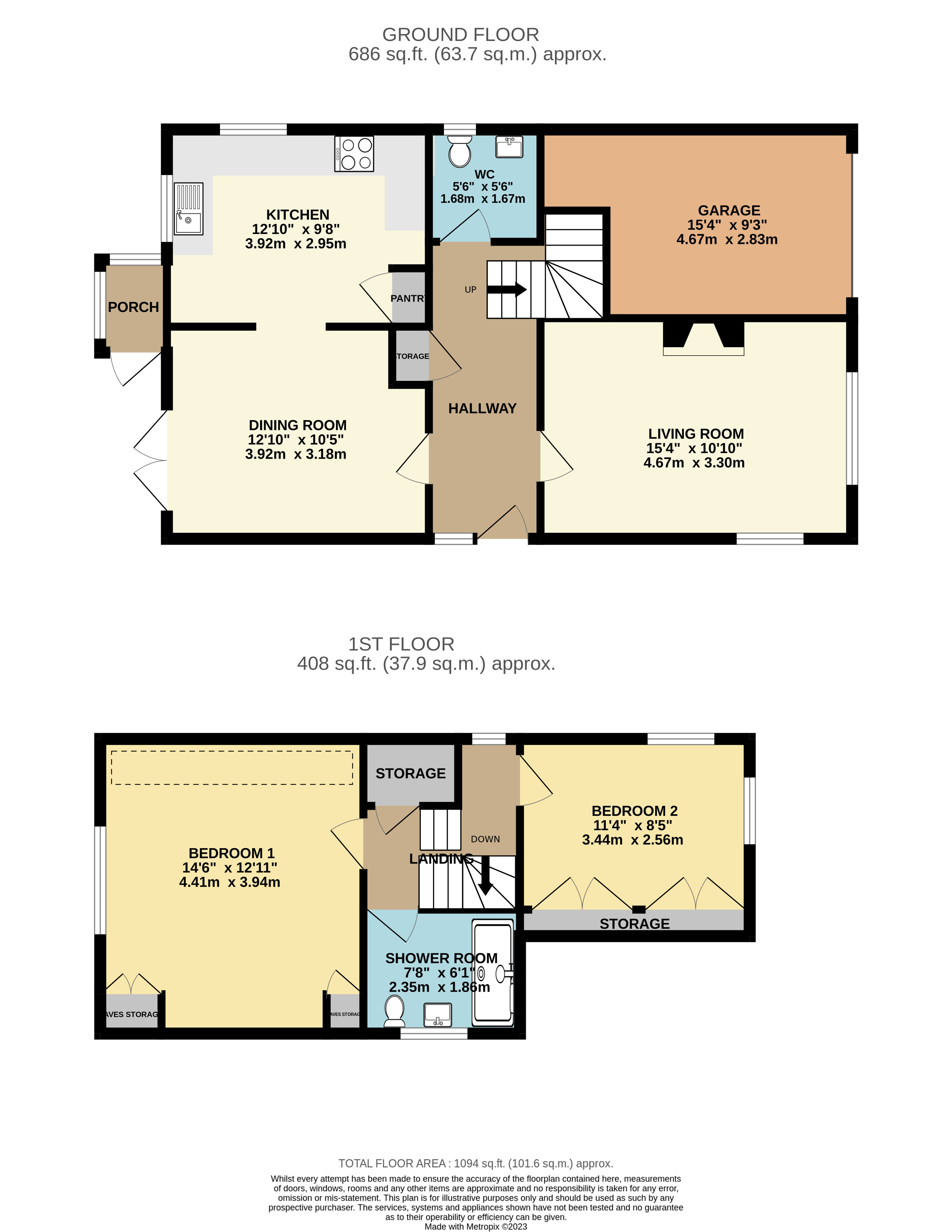Detached house for sale in Wychall Park, Seaton, Devon EX12
* Calls to this number will be recorded for quality, compliance and training purposes.
Property features
- Delightfully Presented 2 Bedroom Chalet Bungalow
- Far-Reaching Countryside Views
- Pretty, Landscaped Rear Garden
- Integral Garage and Parking for Several Vehicles
- Situated in a Popular Residential Area Within Walking Distance to the Town’s Amenities
- UPVC Double Glazing & Modern Electric Gel Heating
Property description
Beautifully presented 2 bedroom chalet bungalow situated in an elevated position with far reaching views of the surrounding countryside and Axe estuary.
14 Wychall Park is a beautifully presented 2 bedroom chalet bungalow situated in an elevated position with far reaching views of the surrounding countryside and Axe estuary. This property must be viewed internally to fully appreciate the space within.
A uPVC door with glazing to one side opens into the wide hallway which benefits from a deep coat cupboard with shelving and hanging rail, alongside a separate WC. Wood effect laminate flooring runs throughout the entirety of the downstairs, and stairs rise to the first floor from the entrance hallway.
The spacious living room is dual aspect and looks out to the front and side of the property, a working wood burner creates a central focal point to the room and is set on a slate hearth.
The dining room is situated to the rear of the property and benefits from French doors leading out to a patio area and garden beyond, an archway opens into the kitchen which has a further 2 windows filling the living space with natural light. The kitchen has a matching range of cream shaker style base and wall units and several integrated appliances including a dishwasher, double oven, ceramic hob and space and plumbing for a washing machine and tall fridge freezer.
Stairs rise and turn from the entrance hall to the first landing area. A window looks out towards the estuary and countryside beyond, a few more steps then rise to the secondary landing area which has a large storage cupboard with hanging rail. The main bedroom is a sizeable double room with access to eaves storage and a large picture window looking out to the countryside beyond. The second bedroom is a smaller dual aspect room looking out to the Axe estuary and to the front of the property and benefits from built-in storage cupboards. The fully fitted bathroom is tiled underfoot and tiled halfway up the walls with a decorative border. There is a large walk-in shower with glass screen, toilet, hand basin, heated towel rail and obscured glass window.
Outside:
To the front of the property is a block paved driveway with parking for several vehicles, bordered by fencing to either side and a raised border laid to gravel with several mature shrubs. A pathway wraps around the side of the property to the front door, and to a pedestrian gate providing access to the rear garden.
The pretty garden has been landscaped by the current owners of the property and has several seating areas and mature trees including a eucalyptus and a willow tree. There is a sizeable area laid to patio which can be accessed via the French doors in the dining room creating an alfresco dining area. A gravelled pathway leads down to the bottom of the garden and is bordered by several flowering plants, and shrubs. At the end of the path is a sizeable shed with power and light currently being used as a home studio with a pagoda to the front creating a covered seating area. A large area of the garden is laid to lawn, and a hardstanding pathway leads to a covered log and bin store and a further pedestrian gate leading out to the driveway.
Garage: The integral garage has an up and over door, power and light.
Council Tax: We are advised that this property is in council tax band D. East Devon District Council. Services: We are advised that all mains services are connected.
What3Words: ///buildings.restores.roughest<br /><br />
Property info
For more information about this property, please contact
Fortnam Smith & Banwell, EX12 on +44 1297 257936 * (local rate)
Disclaimer
Property descriptions and related information displayed on this page, with the exclusion of Running Costs data, are marketing materials provided by Fortnam Smith & Banwell, and do not constitute property particulars. Please contact Fortnam Smith & Banwell for full details and further information. The Running Costs data displayed on this page are provided by PrimeLocation to give an indication of potential running costs based on various data sources. PrimeLocation does not warrant or accept any responsibility for the accuracy or completeness of the property descriptions, related information or Running Costs data provided here.




























.png)

