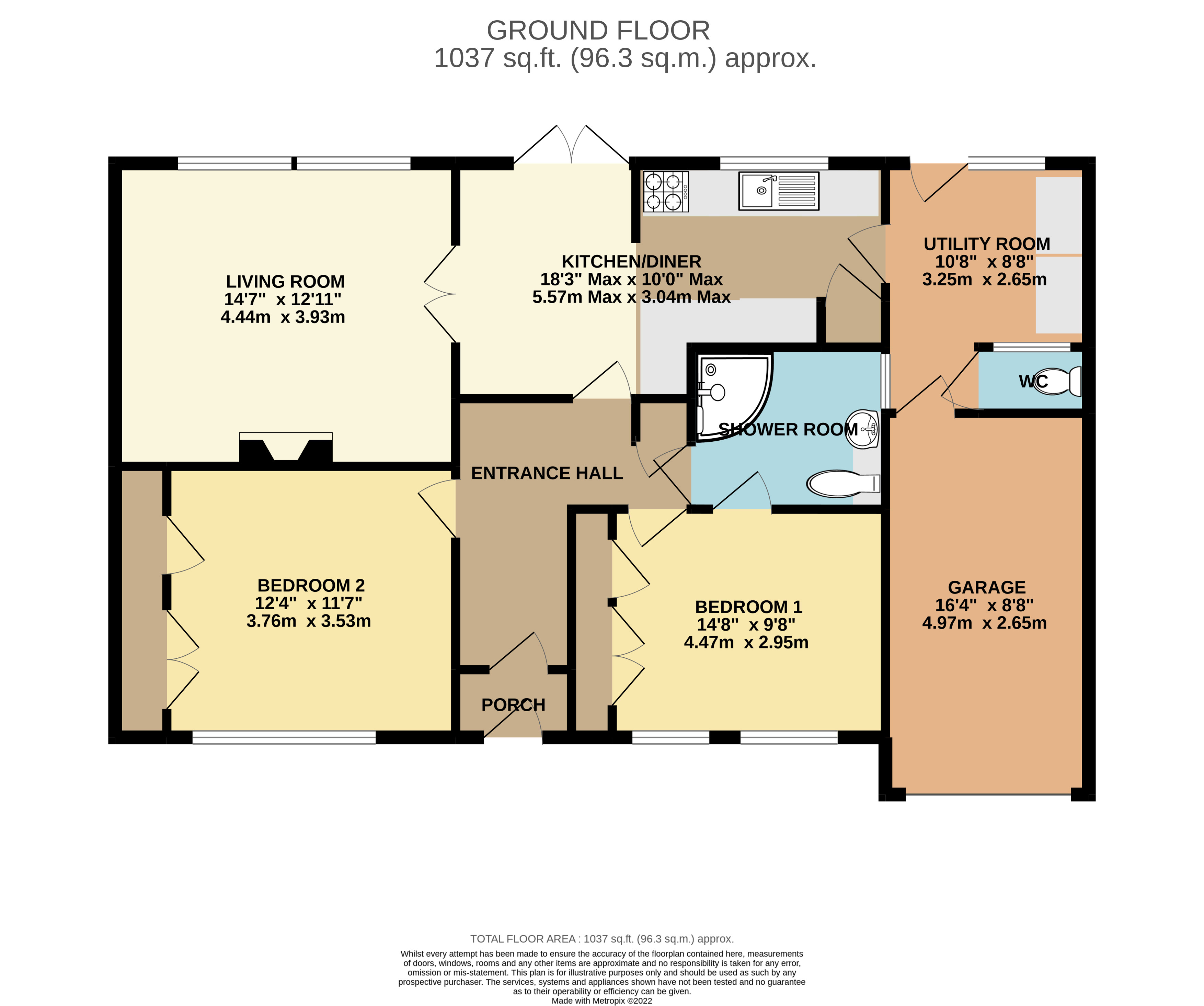Bungalow for sale in Wessiters, Seaton, Devon EX12
* Calls to this number will be recorded for quality, compliance and training purposes.
Property features
- Attractive & Spacious Bungalow
- Two Double Bedrooms
- Situated On The Coveted Western Side Of Seaton
- Driveway Parking For Several Vehicles & Attached Single Garage
- Attractive Rear Garden & Decking
- Cut Through To Lower Wessiters With Short Cut to Beach
- Fitted Solar Panels
- Gas Central Heating & uPVC Double Glazing
- No Onward Chain
Property description
Detached Two Bedroom Bungalow Situated At The End of A Quiet No Through Close On The Popular Western Side of Seaton With Attractive Garden, Parking & Garage
The Property: This attractive detached bungalow is situated at the end of a quiet, no through close on the popular Western side of Seaton.
Whilst now in need of some updating, the property offers spacious living space, alongside attractive rear garden with decking, plentiful parking and garage with scope for further development.
An internal porch gives access to a further door into the entrance hallway which gives access to all rooms, alongside an airing cupboard housing the gas central heating combi boiler, and access to a large loft space.
An open kitchen and diner is situated to the rear of the bungalow with space for a dining table and another door through to the living room.
The living room features a large picture window overlooking the decking with distant sea glimpses, alongside a fully tiled feature fireplace.
The kitchen is fully fitted with shaker style base and wall units, fully tiled walls, worktops and sink. There is space for a freestanding cooker, tall fridge freezer and space/plumbing for an undercounter dishwasher; alongside a separate integrated larder cupboard.
French doors from the kitchen lead out to the rear decking seating area. A further door leads out to the utility room which has the same matching base and wall units alongside space and plumbing for a washing machine and tumble dryer. From the utility room, there is an outhouse WC with cupboard, doorway out to the rear garden and an internal pedestrian door to the attached garage.
The property benefits from two large double bedrooms both of which look over the front aspect of the property. Bedroom 1 has large built-in wardrobes and benefits from a jack and jill shower room. Bedroom 2 also has large built-in storage.
There is a fully tiled shower room with walk-in shower, concealed cistern WC and wash hand basin with vanity unit. This has jack and jill style doors in from the main hallway and Bedroom 1.
The property benefits from gas central heating and uPVC double glazing, as well as fitted solar panels to the south side of the roof which serve the main house with remainders feeding back to the grid.
N.B This property is of non traditional construction.
Garage: Attached single garage with power, light and electric up-and-over door. The garage houses all meters including solar panel controls and there is a pedestrian door to rear leading into the utility room.
Outside: The property benefits from a large paved area to the front with substantial parking for a number of vehicles in front of the bungalow and garage. There is a small low stone wall to front with mature shrubs, trees and hedges and area laid to gravel, Large wooden pedestrian gates give access to the rear.
The rear garden benefits from a large raised terrace decking area perfect for alfresco dining and enjoying the sun. Steps lead down to the lower garden which is mainly laid to patio and paving with undercroft storage below the decking, alongside a greenhouse and wooden shed.
A private rear garden gate gives access to a cut through pathway leading to the bottom of Wessiters next to Paddock Close providing a brilliant shortcut for walking to the beach and town.
Nb- This property is a steel framed bungalow and therefore is classed non standard construction.
Council Tax: We are advised that this property is in Council Tax Band D. East Devon District Council. Tel: Services: We are advised that all mains services are connected.<br /><br />
Property info
For more information about this property, please contact
Fortnam Smith & Banwell, EX12 on +44 1297 257936 * (local rate)
Disclaimer
Property descriptions and related information displayed on this page, with the exclusion of Running Costs data, are marketing materials provided by Fortnam Smith & Banwell, and do not constitute property particulars. Please contact Fortnam Smith & Banwell for full details and further information. The Running Costs data displayed on this page are provided by PrimeLocation to give an indication of potential running costs based on various data sources. PrimeLocation does not warrant or accept any responsibility for the accuracy or completeness of the property descriptions, related information or Running Costs data provided here.



























.png)

