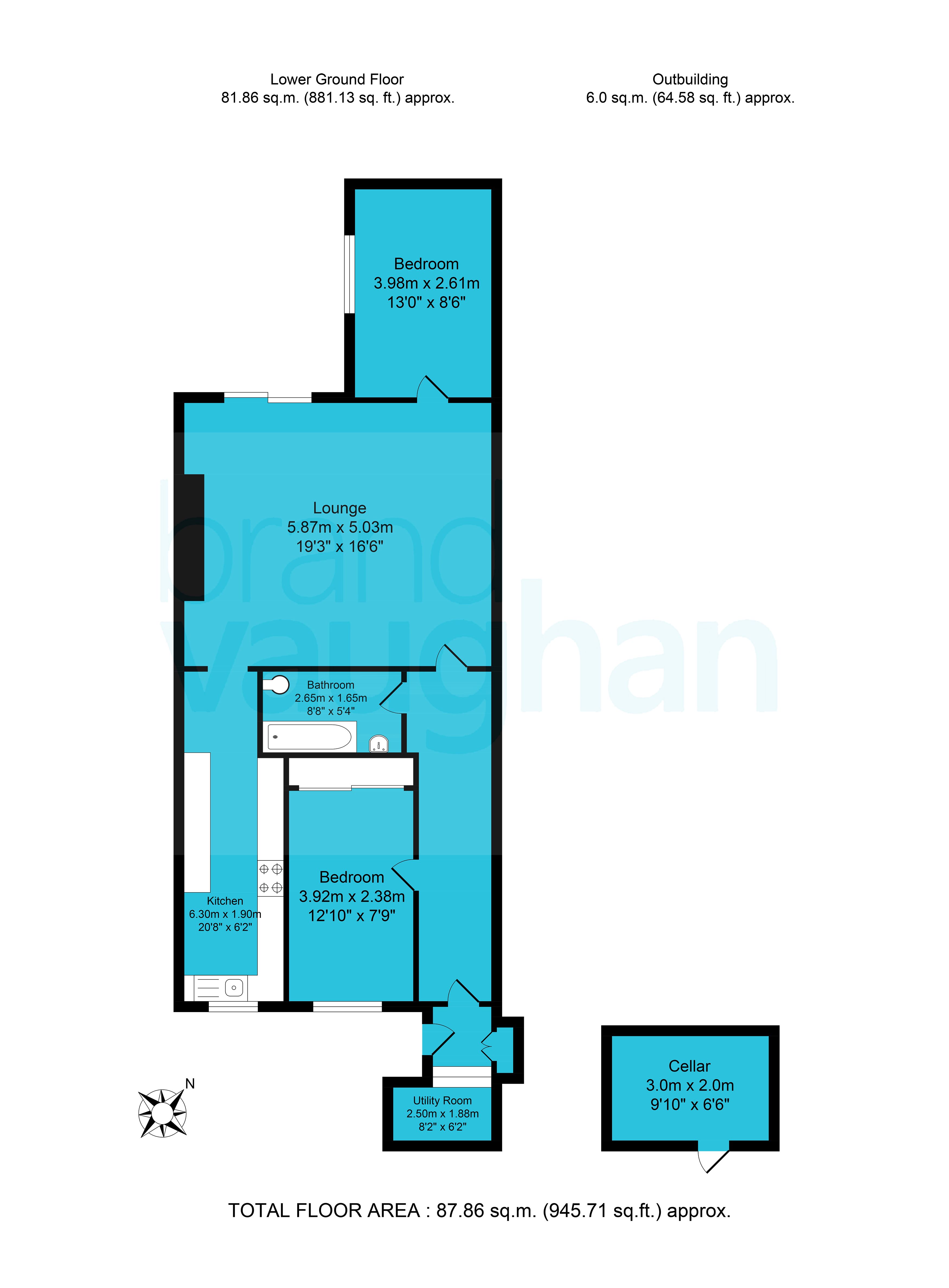Flat for sale in Vernon Terrace, Brighton, East Sussex BN1
* Calls to this number will be recorded for quality, compliance and training purposes.
Property features
- 7 dials area
- Private street entrance
- 2 bedroom
- Patio garden
Property description
Peacefully tucked away on the lower ground floor of a Victorian townhouse at Seven Dials, this generous, two-bedroom apartment benefits from its own street entrance, sole access to a private courtyard garden and plenty of storage. The main townhouse forms part of a striking terrace looking out over Montpelier Crescent which offers further green and leafy outside space to be enjoyed during summer.
Inside, the rooms have been well maintained using a fresh and neutral decor so you can move straight in or let it out immediately with ease. With Brighton Station easily accessible on foot, and the city shops and beach nearby, this apartment will be popular with professionals, investors and commuters alike.
Style: Lower ground floor Victorian patio apartment
Type: 2 double bedrooms, 1 bathroom, 1 living/dining room, 1 kitchen, 1 cellar/storeroom
Floor Area: 945 Sq Ft
Outside: West facing courtyard garden
Location: Montpelier and Clifton Hill Conservation Area
Parking: Residents Permit Zone Y
Council Tax Band: C
It’s the heady combination of beautiful architecture alongside the cosmopolitan vibe of Seven Dials and the proximity to both the beach and the station which has made this district one of the most popular places to live in the city. Strolling to the beach from Seven Dials, you pass Montpelier Crescent to the left, with Vernon Terrace to your right, and together they form one of the city’s finest townscapes.
Attractive on the approach, these 19th Century townhouses are adorned with the classic architectural features of the period and standing six storeys tall they certainly command an air of grandeur. This apartment spans the entire lower ground floor, so it enjoys the generous proportions of the period and has its own street entrance giving a feeling of privacy.
Stepping first into the entrance vestibule, there is a cupboard for coats and shoes ahead, plus a deep utility room to the right. There is also access from the front patio to a large cellar room for housing bikes or water sports equipment ready to head down to the beach. There is also potential to convert the storage area at the front of the property into a home office or similar.
A second door opens to the entrance hall where you are greeted by bold chequerboard flooring and fresh white walls which serve to brighten the space. From here, your line of sight takes you through the depth of the apartment to the The well presented living room is super-spacious, featuring natural white oak flooring and Art Deco era wall lights where natural light streams in through fully glazed patio doors leading out to the courtyard garden. This area becomes an extension of the home during summer, almost doubling the entertaining space. It is perfectly low maintenance, ready for the modern lifestyle, and is surprisingly private for a city centre garden due to mature trees on its border.
Inside, there is ample room for large, comfortable sofas and chairs, alongside a formal dining area, plus shelves have been fitted into the alcoves for books or decorative items.
Adjoining the living space, along a short corridor, the kitchen has been well designed for the galley shape, using cabinetry at base level only to open up the room. While the oven and hob are integrated, space has been left for a tall fridge freezer and a dishwasher, while the washing machine is in the utility room by the front door.
Sitting to the front of the building, the principal bedroom is a lovely double room with a wall of built-in wardrobes to maximise the floor space. The window looks out to the front courtyard, so it is perfectly private, yet natural light from the east can filter through to gently wake you in the morning. The Art Deco-styled bathroom includes a full-sized bath with integral stand-up shower, WC, wash basin and elegant vintage heated towel rail.
Bedroom two is incredibly tranquil as it sits to the rear of the building with views over the courtyard garden. It is another double room, ideal for professional sharers or for couples and singles looking for a spacious home office. It would also work well as a child’s bedroom – and families will appreciate the excellent school catchment.<br /><br />
For more information about this property, please contact
Brand Vaughan - Hove, BN3 on +44 1273 083260 * (local rate)
Disclaimer
Property descriptions and related information displayed on this page, with the exclusion of Running Costs data, are marketing materials provided by Brand Vaughan - Hove, and do not constitute property particulars. Please contact Brand Vaughan - Hove for full details and further information. The Running Costs data displayed on this page are provided by PrimeLocation to give an indication of potential running costs based on various data sources. PrimeLocation does not warrant or accept any responsibility for the accuracy or completeness of the property descriptions, related information or Running Costs data provided here.


































.png)

