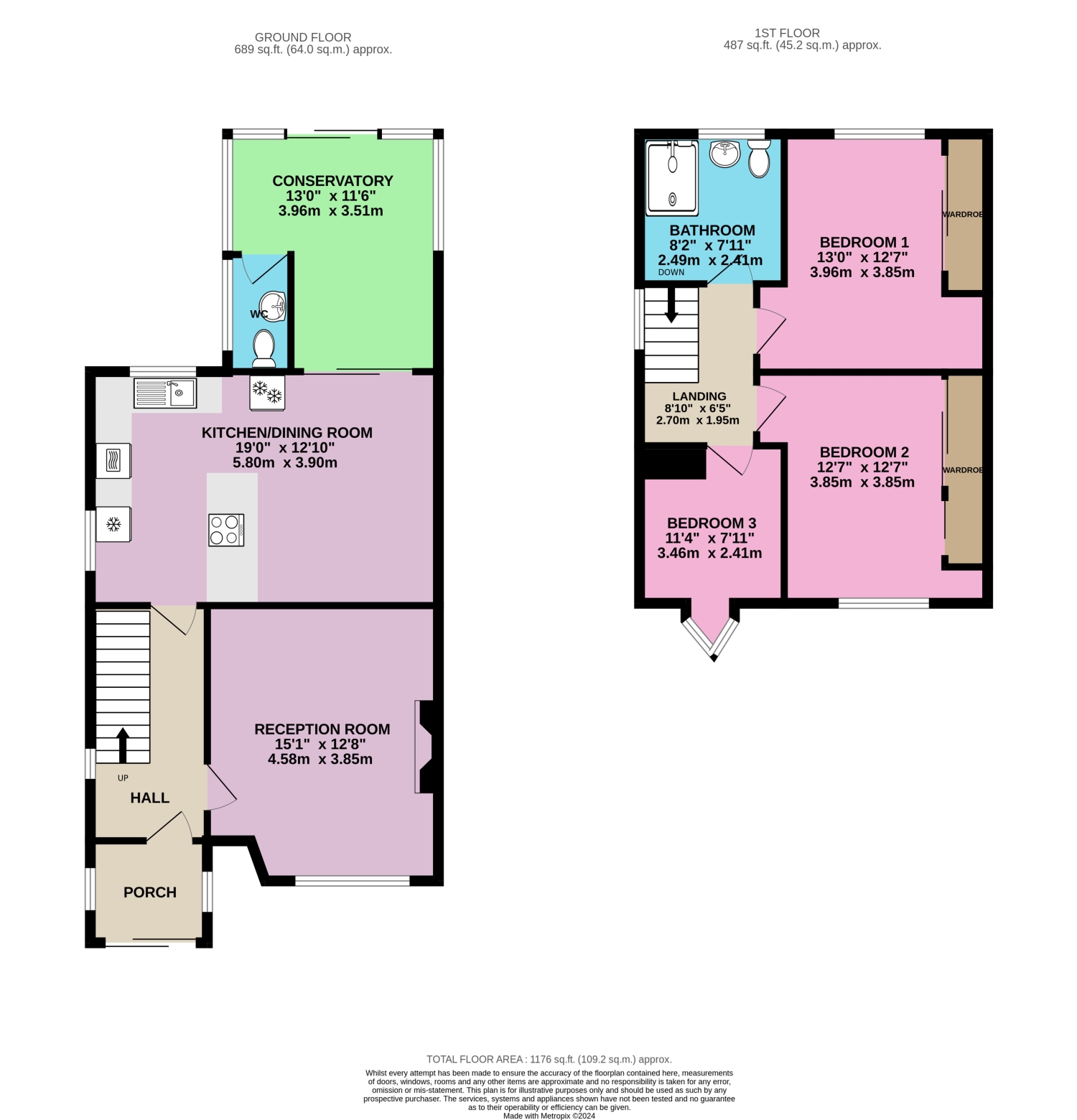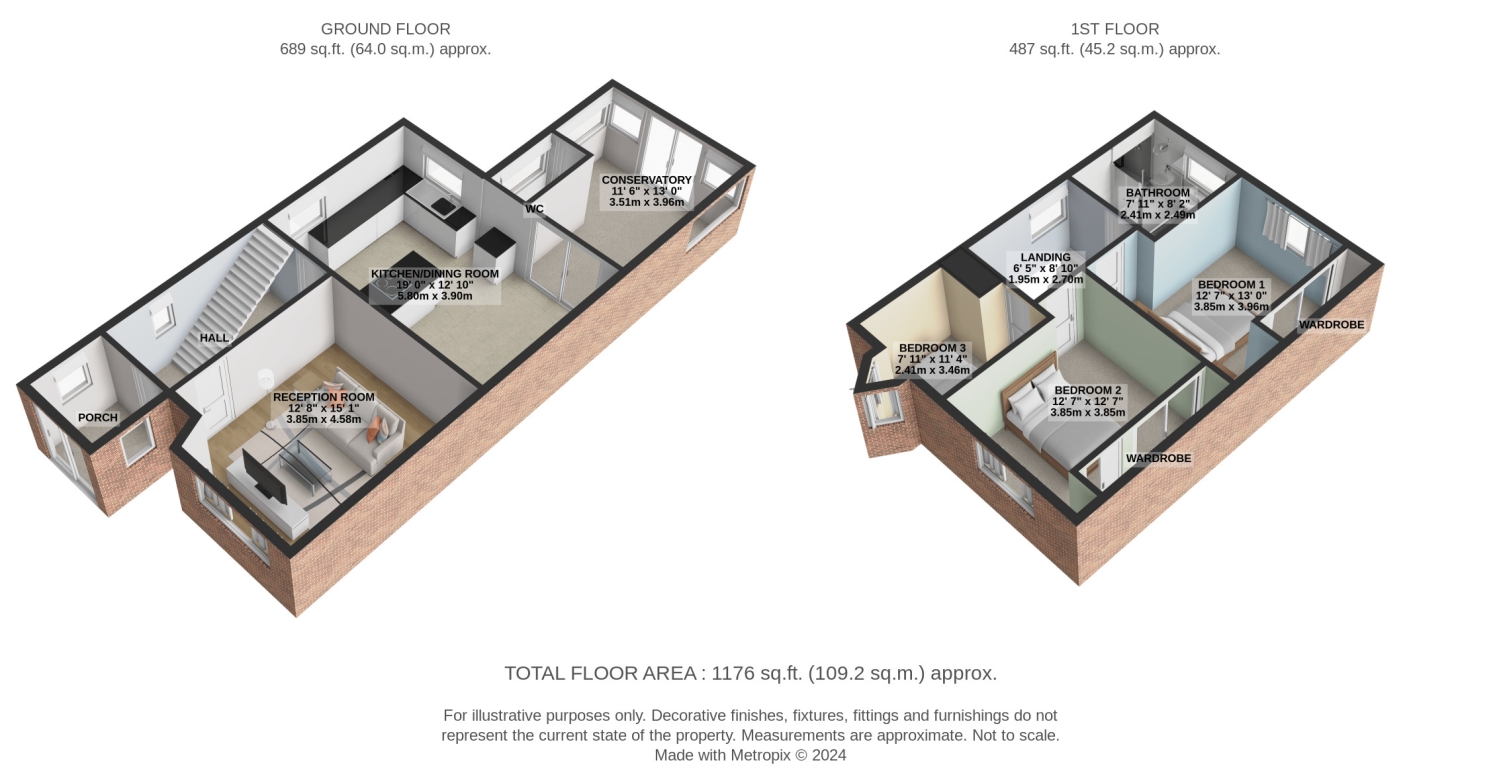End terrace house for sale in Goldsmith Road, Worthing, West Sussex BN14
* Calls to this number will be recorded for quality, compliance and training purposes.
Property features
- Chain Free
- 2-car driveway & garage for convenient parking and storage
- Open plan Kitchen / Dining Room
- Good-rated primary school nearby
- Easy access to major transport links for a smooth commute
- Spacious end-of-terrace with approx 1,176 sq ft of living space
- 1.3 miles to Worthing Pier
- 0.7 miles to Worthing town center
Property description
Location! Location! Location! This versatile home offers seamless connections to shops, schools, and the beach.
This charming end-of-terrace property, nestled in the heart of Worthing, offers endless possibilities for buyers and those looking to upsize or even downsize. With a spacious 1176 square feet of living space, this versatile home provides ample room for you and your loved ones to grow and create lasting memories.
Step inside and be captivated by the bright and airy ambience. Large windows let in abundant natural light, while the delightful conservatory provides a tranquil space to soak up the sunshine and enjoy moments of peace. The possibilities are endless, whether you use it as an artist's studio, a cosy reading nook, or a personal workspace. The flexible floor plan allows you to customise your dream home to suit your unique taste and needs.
Longing for a slice of the outdoors? This property boasts a lush garden, an idyllic haven for family gatherings, barbecues, children's playtime, or simply relaxing on lazy summer afternoons. Unleash your green thumbs and create a beautiful oasis filled with colourful flowers and charming shrubbery.
Parking is never a hassle with a driveway for two cars, and a handy garage provides additional storage and protection for your vehicles. Plus, the property's convenient location ensures easy access to primary transport links, making your commute a breeze.
But your adventure doesn't stop at your doorstep! Explore the vibrant town of Worthing, a treasure trove of character and charm. Immerse yourself in the seaside atmosphere with leisurely walks along the picturesque promenade, indulge in delicious fish and chips at quaint beachfront cafes, or soak up the sun on the shores. Worthing truly offers the perfect blend of coastal serenity and urban convenience.
Location, location, location:
Schools:
- Whytemead Primary School: 0.4 miles (Good Ofsted rating)
- St Andrew's C.E. High School: 0.5 miles (Requires Improvement Ofsted rating)
Colleges:
- Worthing College: 0.9 miles
- Northbrook College (Broadwater Campus): 0.8 miles
Supermarkets:
- Morrisons: 0.7 miles
- Tesco Express: 0.3 miles
Restaurants:
- Fernando's Grill: 0.6 miles (4.4-star rating on Google Maps)
- Sunny Restaurant: 0.8 miles (4-star rating on Google Maps)
- Ye Olde House at Home: 0.9 miles (4.4-star rating on Google Maps)
- The Corner House Free House & Garden: 0.5 miles (4.4-star rating on Google Maps)
Pubs:
- The Corner House Free House & Garden: 0.5 miles (4.4-star rating on Google Maps)
- Many more pubs and restaurants within the area
- Worthing Pier: 1.3 miles
- Worthing town centre: 0.7 miles
While this property does require some modernisation, it presents an exciting opportunity to create your dream home in a highly desirable location. With its proximity to schools, shops, restaurants, and the seaside, this Goldsmith Road property is the perfect place to put down roots and enjoy what Worthing has to offer.
Contact us today to arrange a viewing and take the first step towards making this house your own!
Enhanced with Virtual Staging: We've used virtual furniture to showcase the layout and potential of each room. This allows you to easily envision your own furniture and décor in the space.
Entrance Porch
1.7m x 1.9m - 5'7” x 6'3”
First Line of Defense: Think of your porch as a barrier against tracked-in mess. More than an entryway, it's a mudroom haven. Kick-off muddy boots, scrub furry paws, and ditch dripping umbrellas - all before stepping inside. Environment.
Hallway
1.95m x 3.92m - 6'5” x 12'10”
Welcoming Hallway with Smart Storage:
This inviting hallway welcomes you into the heart of the home. The spacious entrance provides ample room for removing coats and shoes, while the under-stairs cupboard offers a convenient storage solution for odds and ends.
Living Room
4.58m x 3.85m - 15'0” x 12'8”
Living Room Bliss:
Unwind in this sun-drenched haven. Large windows bathe the spacious living room in warm light, creating a cheerful ambience. Imagine cosy evenings curled up by the fireplace, a warming centrepiece perfect for chilly days. This inviting space is ideal for relaxing, entertaining, and making memories.
Kitchen / Dining Room
5.8m x 3.9m - 19'0” x 12'10”
Kitchen & Dining Delight: Awash in Natural Light & Potential!
Imagine this: A vibrant hub for family gatherings and culinary adventures. This open-plan kitchen and dining room bask in sun-drenched splendour thanks to large windows in both the kitchen and the connecting conservatory. Share meals with loved ones in the dining area, then step into the airy conservatory, perfect for enjoying the outdoors year-round.
This space has the bones to be truly amazing, with a little modernisation magic. Picture sleek countertops and stainless-steel appliances in the kitchen, seamlessly connecting to a stylish dining table bathed in natural light. Imagine extending the conservatory with floor-to-ceiling windows, creating an indoor-outdoor oasis perfect for entertaining or relaxing.
This space is waiting to be transformed into your dream living area. Unleash its potential and create a home filled with light, laughter, and unforgettable moments.
Conservatory
3.96m x 3.51m - 12'12” x 11'6”
Light-Filled & Ready for Transformation! This conservatory overflows with natural light, offering endless possibilities. Modernise the space and create your own indoor oasis. Think open layout, stylish furniture, and a connection to nature.
Bathroom (W.C)
1.95m x 1.05m - 6'5” x 3'5”
First Floor Landing
2.7m x 1.95m - 8'10” x 6'5”
Bathroom
2.49m x 2.41m - 8'2” x 7'11”
It is a generous 2.49 meters by 2.41 meters and features a walk-in shower, perfect for indulging in a refreshing rinse or a long, steamy shower. A window allows natural light to flood the space, creating a bright, airy atmosphere. With ample square footage, you'll have plenty of room to move around and get ready for the day.
Bedroom 1
3.96m x 3.85m - 12'12” x 12'8”
Bedroom Bliss: Tranquil Retreat with Garden Views
This peaceful haven, nestled on the first floor rear of the property, invites relaxation and rejuvenation. Bask in serene garden views through large windows, letting natural light dance across the room. Ample wardrobe space ensures clutter-free living, creating a calm sanctuary. Wake up feeling refreshed, ready to embrace the day in this tranquil retreat.
Bedroom 2
3.85m x 3.85m - 12'8” x 12'8”
Sun-Kissed & Spacious: Bedroom 2 with Wardrobe Dreams
This bright and airy haven awaits on the front of the house's first floor. Large windows flood the room with natural light, offering invigorating views of the street below. Imagine waking up to the morning sunshine streaming in, ready to conquer the day. But that's not all! This room boasts a triple wardrobe dream, providing ample storage space for all your belongings. Clothes, shoes, accessories - they'll all find their happy place here, leaving you with a clutter-free haven for relaxation and sleep.
Bedroom 3
2.62m x 2.41m - 8'7” x 7'11”
Cosy Charm: Don't be fooled by its size! This charming room packs a punch. Picture it as a tranquil nursery, nurturing your precious bundle of joy. Or, with clever furniture choices, it becomes a productive home office, perfect for focused work. This adaptable space is ready to be your next chapter.
Garage
5.78m x 2.67m - 18'12” x 8'9”
Garden Room
2.38m x 2.62m - 7'10” x 8'7”
Garden Room 2
3m x 3.51m - 9'10” x 11'6”
Property info
For more information about this property, please contact
Ewemove Sales & Lettings - Portslade, BD19 on +44 1273 434033 * (local rate)
Disclaimer
Property descriptions and related information displayed on this page, with the exclusion of Running Costs data, are marketing materials provided by Ewemove Sales & Lettings - Portslade, and do not constitute property particulars. Please contact Ewemove Sales & Lettings - Portslade for full details and further information. The Running Costs data displayed on this page are provided by PrimeLocation to give an indication of potential running costs based on various data sources. PrimeLocation does not warrant or accept any responsibility for the accuracy or completeness of the property descriptions, related information or Running Costs data provided here.



























.png)

