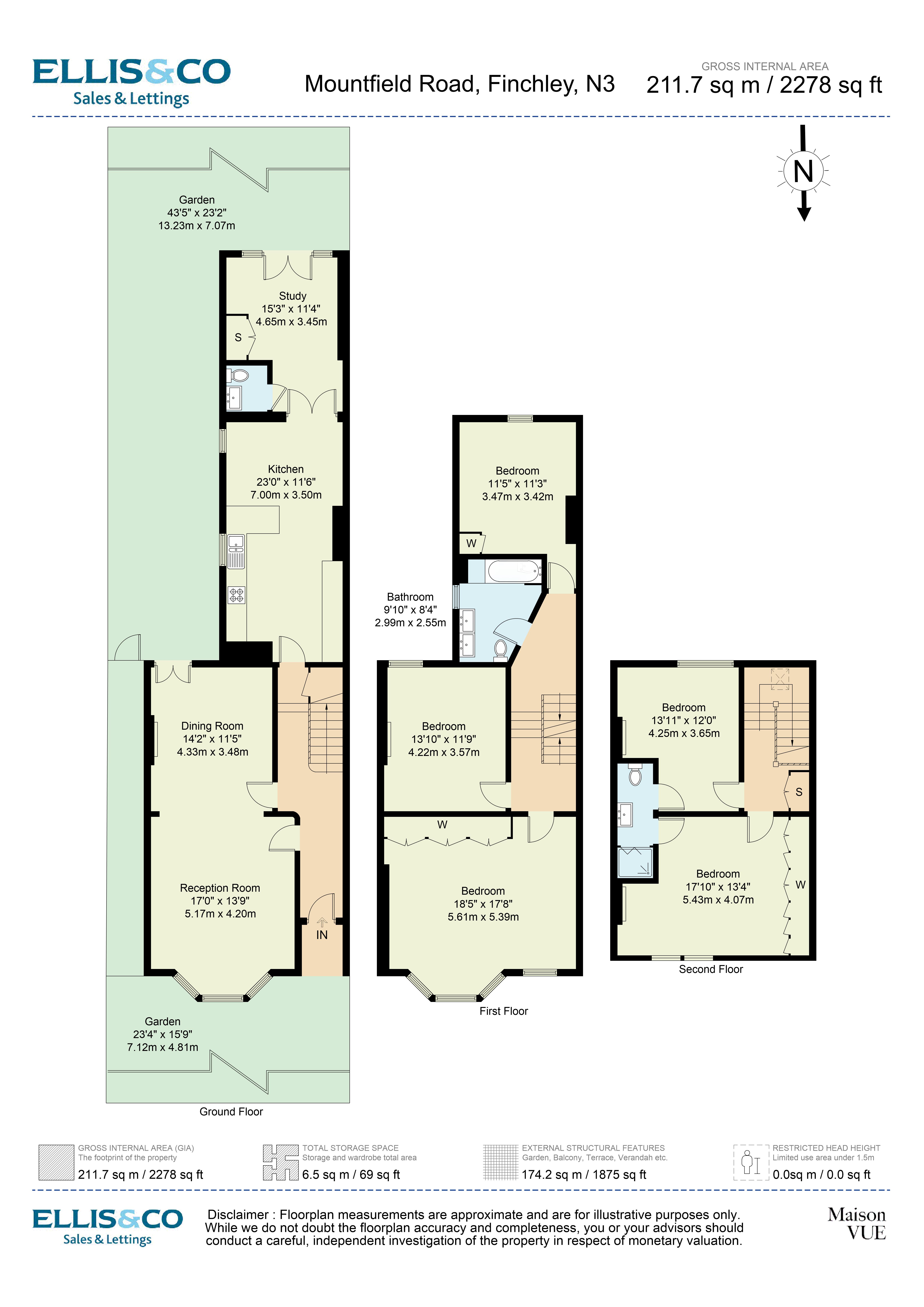Semi-detached house for sale in Mountfield Road, Finchley N3
* Calls to this number will be recorded for quality, compliance and training purposes.
Property features
- Beautifully Presented
- Chain Free
- Five Bedrooms
- Two Bathrooms
- Three Reception Rooms
- Landscaped Front & Rear Gardens
- Within Easy Reach of Akiva, Stephens House & Gardens, Bus Routes & Local Shops etc
- Short Walk to Finchley Central Station
Property description
Beautifully presented family home! Situated on this quiet residential road in a popular part of Finchley Central is this 1890's character semi-detached house offering an abundance of space and natural light.
The property, is spread over 2250 sq ft with attractive kerb appeal and lovely landscaped and manicured front and rear gardens. Popular Schools and the Historic Stephens House & Gardens are also within minutes walk.
Benefiting from an impressive and inviting stained glass entrance also benefits from five good sized bedrooms, two with fitted wardrobes, a bright and airy through lounge, modern kitchen dining room leading to study, modern bathrooms, guest wc and beautiful period features.
To really appreciate the condition, quality, size and location, an internal viewing is highly recommended via the vendors agent Ellis & Co. Tel No:
Front Garden (23' 4" x 15' 9" (7.1m x 4.8m))
Landscaped with cobbled stone paths leading to an original stained glass paneled door
Main Entrance
Tiled floor, radiator with character cover, doors and stairs to:
Reception Room One (17' 0" x 13' 9" (5.18m x 4.2m))
Front aspect bay sash windows, detailed coving, feature fireplace, radiator and wood effect flooring
Reception Room Two (14' 2" x 11' 5" (4.32m x 3.48m))
Rear double glazed doors to garden, feature fireplace, detailed coving, wood effect flooring and radiator
Kitchen/Dining Room (23' 0" x 11' 6" (7m x 3.5m))
Side aspect double glazed windows, modern wall and base units, integrated hob, integrated extractor, integrated double oven, integrated fridge freezer, integrated dishwasher, wood effect flooring, designer column, radiator, composite stone worktops and glass doors to:
Guest WC
Two piece suite comprising of low level wc, wall hung wash hand basin, part tiled walls and floor
Study/Utility (15' 3" x 11' 4" (4.65m x 3.45m))
Rear aspect double glazed windows and doors to garden, wood effect flooring and radiator
First Floor Landing
Doors to:
Bedroom One (18' 5" x 17' 8" (5.61m x 5.38m))
Front aspect sash windows, wood effect flooring, fitted wardrobes and radiators
Bedroom Two (13' 10" x 11' 9" (4.22m x 3.58m))
Rear aspect double glazed windows, feature fireplace, wood effect flooring and radiator
Bedroom Three (11' 5" x 11' 3" (3.48m x 3.43m))
Rear aspect double glazed window, wood effect flooring, cupboard and radiator
Bathroom (9' 10" x 8' 4" (3m x 2.54m))
Side aspect double glazed window, three piece suite comprising of panel enclosed bath, dual over mount wash hand basins with vanity storage under, low level wc, heated towel rail, part tiled floor and walls
Second Floor Landing
Velux windows, storage cupboard and doors to:
Bedroom Four (17' 10" x 13' 4" (5.44m x 4.06m))
Front aspect double glazed window, feature fireplace, wood effect flooring, fitted wardrobes and radiator
Bathroom
Three piece comprising of shower cubicle, low level wc, over mount wash hand basin with storage under, tiled splashback and floor, heated towel rail
Bedroom Five (13' 11" x 12' 0" (4.24m x 3.66m))
Rear aspect double glazed window, feature fireplace, wood effect flooring and radiator
Garden (43' 5" x 23' 2" (13.23m x 7.06m))
Tiled patio area, partly laid to lawn, landscaped flower beds and hedging, shed
Property info
For more information about this property, please contact
Ellis & Co - Finchley, N3 on +44 20 3463 0059 * (local rate)
Disclaimer
Property descriptions and related information displayed on this page, with the exclusion of Running Costs data, are marketing materials provided by Ellis & Co - Finchley, and do not constitute property particulars. Please contact Ellis & Co - Finchley for full details and further information. The Running Costs data displayed on this page are provided by PrimeLocation to give an indication of potential running costs based on various data sources. PrimeLocation does not warrant or accept any responsibility for the accuracy or completeness of the property descriptions, related information or Running Costs data provided here.


































.png)

