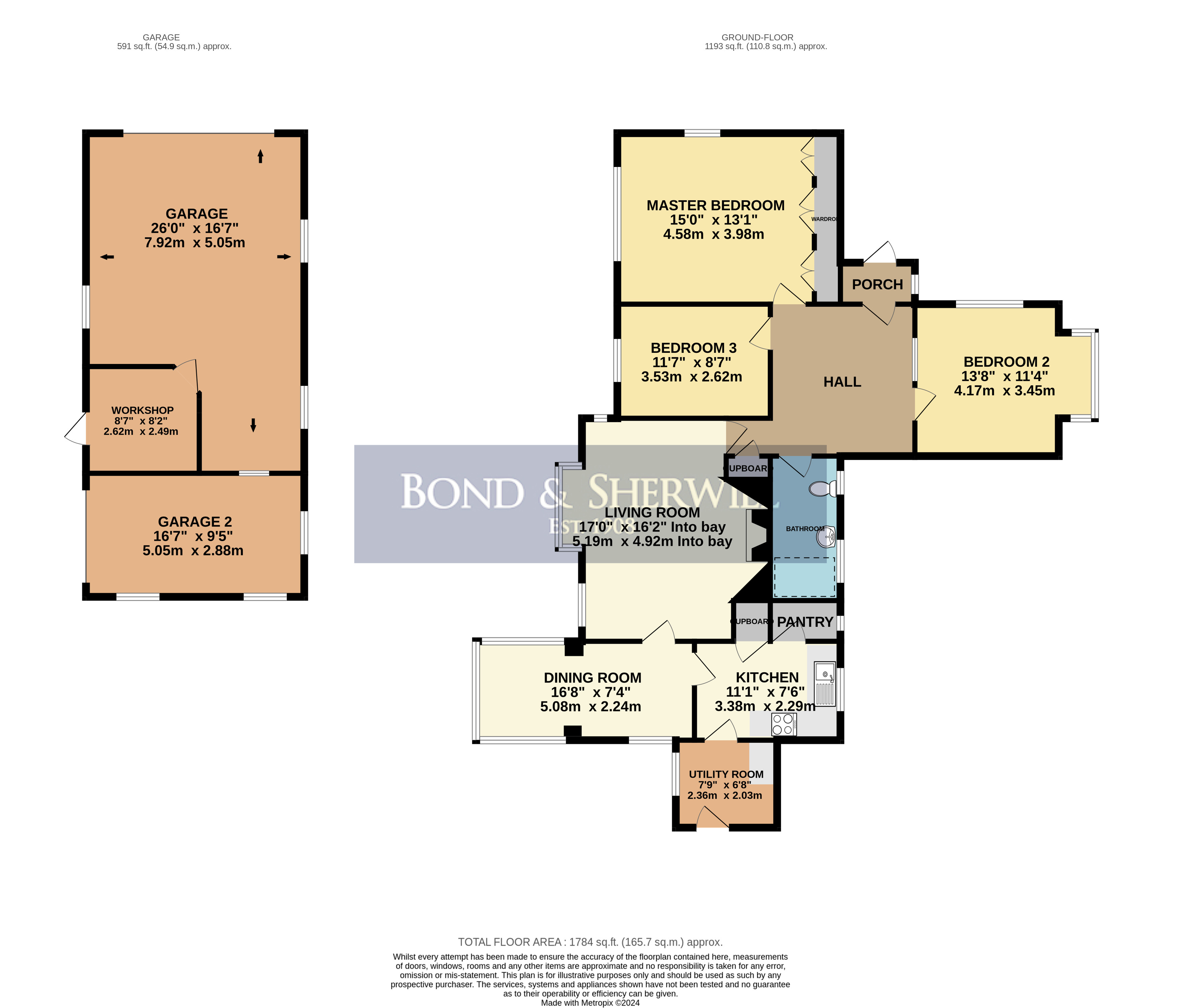Detached house for sale in Cross Oak Lane, Redhill RH1
* Calls to this number will be recorded for quality, compliance and training purposes.
Property features
- Detached Bungalow
- Full of Character
- Cross Oak Lane Conservation Area
- Off-Street Parking for Multiple Vehicles
- Three Bedrooms
- Built by Blunden Shadbolt Circa 1930
- Contemporary Bathroom
- Modern Kitchen
- Garages with Workshop
- Stunning Countryside Views
Property description
Guide-Price: £800,000 - £825,000
Situated on impressive grounds in the Cross Oak Lane Conservation Area this three-bedroom, detached bungalow was built circa 1930 by the renowned architect, Blunden Shadbolt.
The interior of this character property benefits from wood beams, bay windows and an impressive fireplace in the dual-aspect living room. Additional rooms include master bedroom with fitted wardrobes, two further good-size bedrooms, one of which has a vaulted ceiling, a welcoming entrance hall, porch, dual-aspect dining room, contemporary kitchen, modern shower room and utility room.
A gated driveway leads to off-street parking for multiple vehicles and two joined garages with a workshop.
The beautiful grounds which surround this impressive property include a summer house, apple tree and views over countryside.
Salfords Railway Station offers swift and easy access to a variety of destinations including London Bridge, London Victoria, Brighton & Gatwick Airport, while the A23 provides easy access to the South Coast and Gatwick Airport.
Local shops include Sainsbury's Local and additional supermarkets along with further shopping opportunities, restaurants and gyms across Redhill & Crawley.
The local area is renowned for its attractive countryside and miles of good walking and riding country. There is a number of local sports clubs and leisure facilities including the nearby Spa and Gym at Nutfield Priory. There are also a number of golf courses in the local vicinity including Horne Park, Lingfield Park and Copthorne Golf Club.
There are a number of schools in the area including The Hawthorns, Copthorne, Caterham, Woldingham Girls, Dunottar and Reigate Grammar School, and Reigate Secondary and St. Bede’s Secondary schools.
We have been informed of the following by the Vendor:
Council Tax Band: Band G
Pursuant to the Estate Agents Act 1979 we must point out that a relative of an employee of Bond & Sherwill has an interest in the freehold of this property.
Entrance Hall
The entrance hall includes electric heater and cupboard housing hot water cylinder.
Master Bedroom
The master bedroom is dual-aspect and includes fitted wardrobes, double-glazed leaded-light effect window, double-glazed three-casement leaded-light effect window and electric heater.
Bedroom Two
Bedroom two is dual-aspect and includes double-glazed leaded-light effect feature bay window, double-glazed three-casement leaded-light effect window and electric heater.
Bedroom Three
Bedroom three includes double-glazed two-casement leaded-light effect window, vaulted ceiling and electric heater.
Shower Room
The shower room includes shower area with shower head and wall-fixed controls, low-level W.C, wash-hand basin, two-casement double-glazed opaque window, chrome heated towel rail, extractor fan, tiled floor and tiled walls.
Living Room
The living room is dual-aspect and includes feature fireplace with brick surround, parquet flooring, two electric heaters, double-glazed two casement leaded-light effect window and double-glazed leaded-light effect feature bay window.
Dining Room
The dining room is dual-aspect and includes three double-glazed leaded-light effect windows, three-casement double-glazed leaded-light effect window and wooden flooring.
Kitchen
The kitchen includes base-level units with work surface area, under-mount sink with drainer & stainless-steel mixer tap, four-ring electric hob, oven with extractor hood, electric heater, wooden flooring, double-glazed three-casement leaded-light effect window, cupboard and pantry featuring double-glazed opaque window.
Utility Room
The utility room is dual-aspect and includes base-level units with work surface area, wooden flooring, space for washing machine, space for tumble dryer, space for American-style fridge-freezer, and double-glazed leaded-light effect window.
Garage One
Garage one includes up & over door, three windows and two internal windows.
Garage Two
Garage two includes up & over door, three windows and two internal windows.
Grounds
The grounds include a summer house, range of trees including an apple tree, water tap, power points and a gated driveway offering off-street parking.
Property info
For more information about this property, please contact
Bond and Sherwill, CR5 on +44 20 3641 4470 * (local rate)
Disclaimer
Property descriptions and related information displayed on this page, with the exclusion of Running Costs data, are marketing materials provided by Bond and Sherwill, and do not constitute property particulars. Please contact Bond and Sherwill for full details and further information. The Running Costs data displayed on this page are provided by PrimeLocation to give an indication of potential running costs based on various data sources. PrimeLocation does not warrant or accept any responsibility for the accuracy or completeness of the property descriptions, related information or Running Costs data provided here.






























.png)

