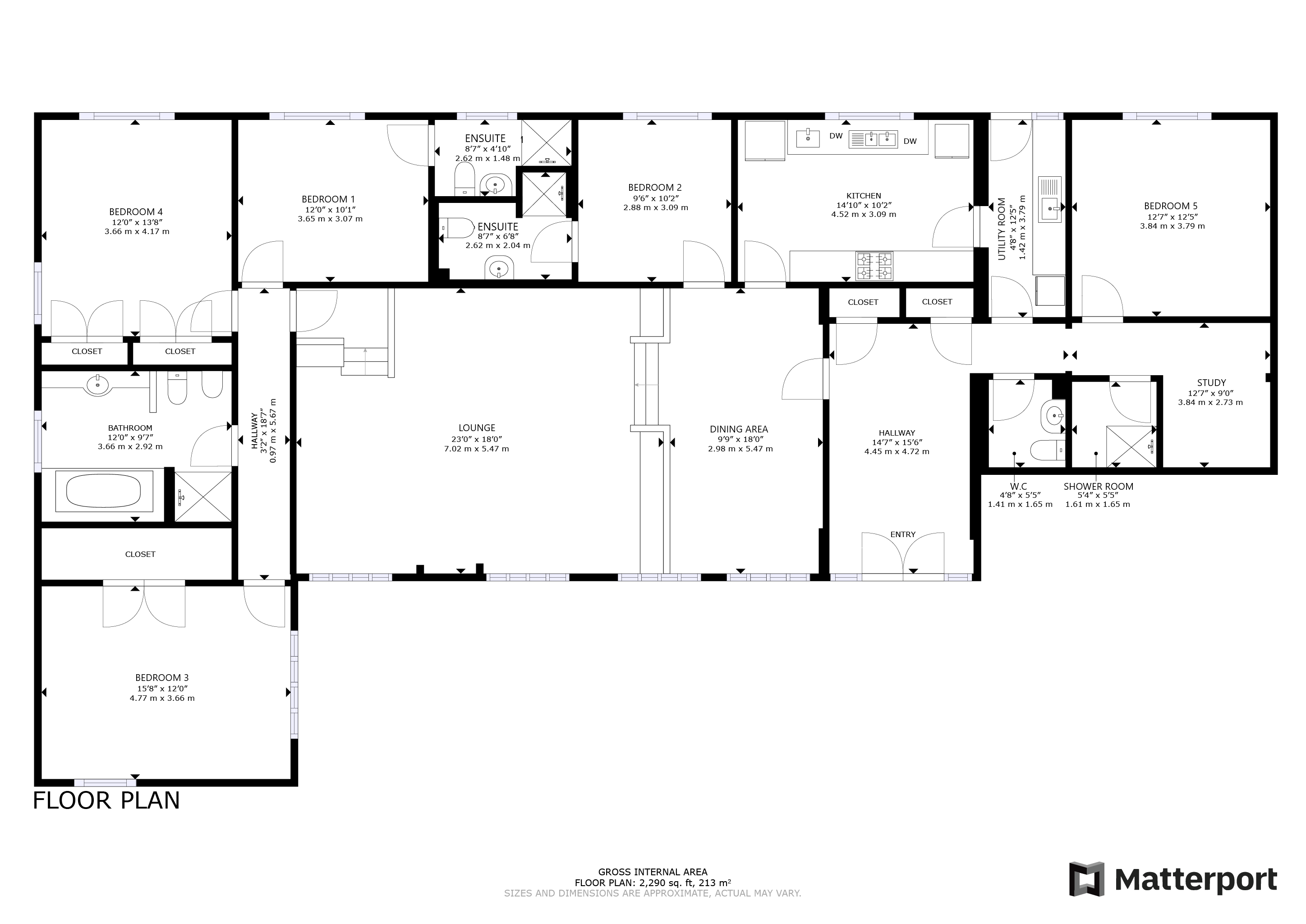Detached bungalow for sale in Helenslee Road, Dumbarton, West Dunbartonshire G82
* Calls to this number will be recorded for quality, compliance and training purposes.
Property features
- Sizeable detached modern bungalow
- Fantastic location within the popular Kirktonhill area
- Private enclosed and sheltered gardens
- Large semi open-plan lounge and dining room
- Modern kitchen and utility room
- Five bedrooms (two with en-suites)
- Internal study
- Large family bathroom/Separate WC and shower room
- Gas central-heating and double-glazing
- Redecorated, re-carpeted and re-floored.
Property description
Located within the much sought after Kirktonhill conservation area, this substantial five-bedroomed detached modern bungalow enjoys mature and sheltered garden grounds offering a great deal of privacy from its neighbours.
The gardens are entered by twin timber gates which open into a large tarmacadam driveway and parking area that can accommodate numerous vehicles. This gives access to an integral garage to one side of the house (with power, light and water).
The front gardens are completely sheltered and enclosed by mature hedging and they feature slabbed patio areas with bedded borders. There is access around two sides of the property to the gardens at the rear. The back gardens are completely sheltered and enjoy afternoon and evening sunshine with lawned areas and a patio, and they are screened by mature trees and brick walls with a gate on one side and hedging on the other.
On entering the property, a large and welcoming main reception hall leads through into an impressive semi open-plan living area where there is a sizeable lounge on the lower level with a few steps leading up to a raised dining area enjoying full height windows overlooking the gardens. To the rear of the reception hall there are built-in store cupboards and just off the hall there is access to the utility room, and one of the bedrooms along with an internal box-room/ office which has a shower room off.
There is also a WC cubicle off the reception hall. From the utility room there is access through to a spacious, modern, well-fitted kitchen which has extensive wall- mounted and counter-level units and comes with a range of appliances. There are four further bedrooms in the property, all of which are well proportioned double rooms; three of these enjoy views to the rear of the house and two have their own en-suite facilities. The master bedroom is to the front and has large wardrobe spaces with an adjacent sizeable bathroom with separate shower and bath. The house is finished to a very high standard with newly fitted carpets, fresh and neutral shades of décor throughout, complemented by gas-fired central heating and double-glazing. There is also a full fire suppression system fitted to the property.
The property is located in the conservation area of Kirktonhill, close to Levengrove Park and the shores of the Rivers Clyde and Leven. This is undoubtedly one of the best residential areas of Dumbarton which is a vibrant town that provides extensive local services and amenities with an excellent selection of shops including the St James’ Retail Park. Dumbarton is a good base from which to commute to Glasgow city and indeed further afield, with the A82 providing an easy nineteen mile commute into Glasgow. There are three railway stations in the town providing regular links into Glasgow’s Queen Street station as well as services directly to Edinburgh and westbound to the coastal town of Helensburgh. Dumbarton is just over five miles from the iconic shores of Loch Lomond and the stunning scenery that surrounds it. Also within Kirktonhill is a bowling club and a tennis club, and golfers can enjoy the nearby Cardross Golf Club, Helensburgh Golf Club and next to Loch Lomond there is the famous Loch Lomond Golf Club and Cameron Club. EPC Band - C.
Property info
For more information about this property, please contact
Clyde Property, Helensburgh, G84 on +44 1436 428980 * (local rate)
Disclaimer
Property descriptions and related information displayed on this page, with the exclusion of Running Costs data, are marketing materials provided by Clyde Property, Helensburgh, and do not constitute property particulars. Please contact Clyde Property, Helensburgh for full details and further information. The Running Costs data displayed on this page are provided by PrimeLocation to give an indication of potential running costs based on various data sources. PrimeLocation does not warrant or accept any responsibility for the accuracy or completeness of the property descriptions, related information or Running Costs data provided here.











































.png)