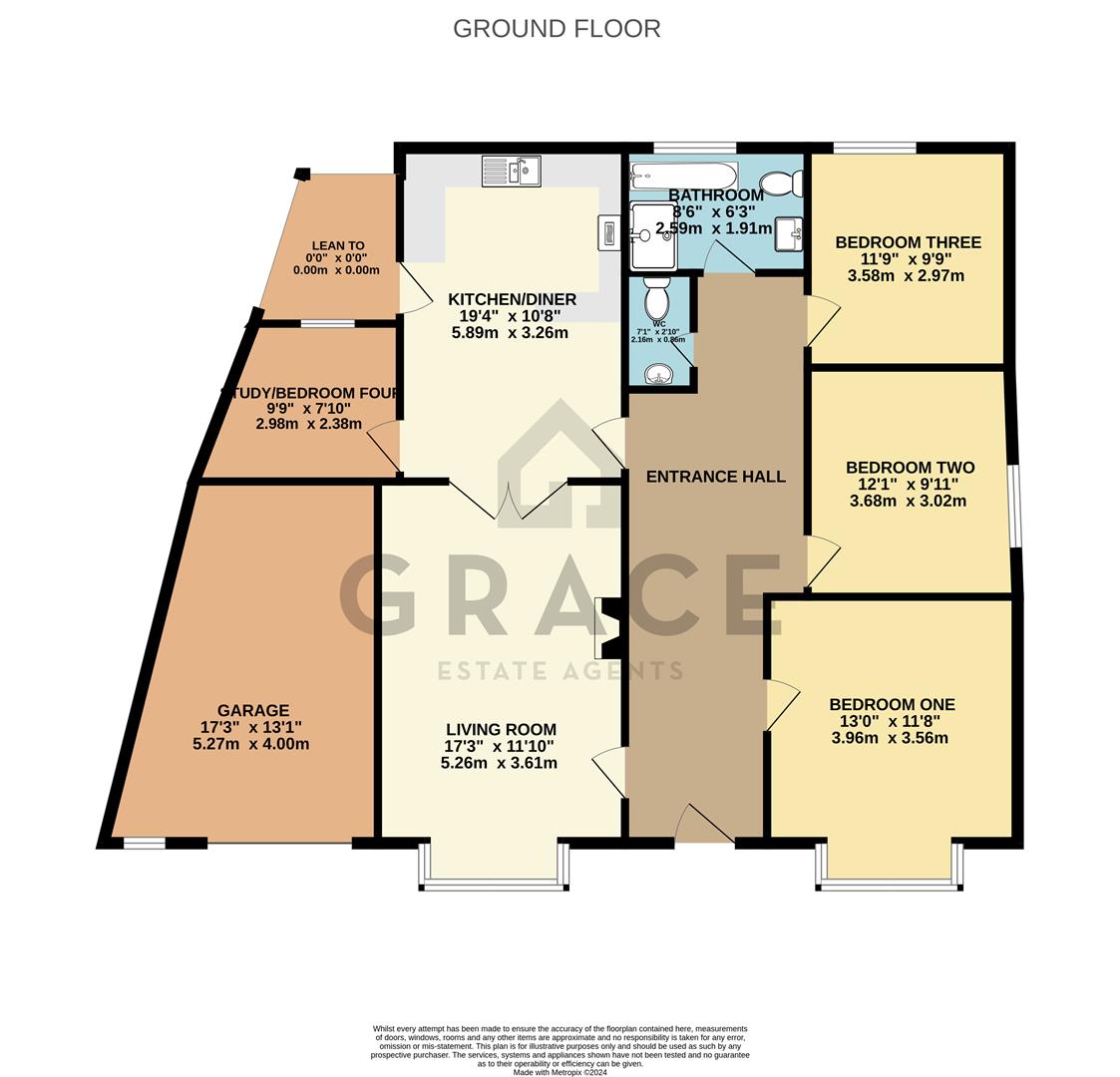Detached bungalow for sale in Grove Hill, Belstead, Ipswich IP8
* Calls to this number will be recorded for quality, compliance and training purposes.
Property features
- Detached established bungalow
- Double fronted
- Three good sized bedrooms
- Fitted kitchen/diner
- Spacious living room with log burner
- Cloakroom
- Separate four piece bathroom
- Village location
- Office/study area
- In/out driveway
Property description
Belstead village: A truly substantial three bedroom detached bungalow in excellent order with spacious accommodation on a generous plot in this non estate location. (plans also drawn for an extension STPP).
Property:
A truly impressive three bedroom double fronted detached bungalow located in the sort after village of Belstead. This generous home is approached by a ranch style gated in/out block paved driveway and is set out over one level. The property has undergone a refurbishment/modernisation programme since it was taken over, with redecoration and updating to provide all of those modern everyday needs. The property also has plans drawn ready for an extension although planning permission would need to be applied for. The current accommodation is already extensive and comprises:- entrance hallway, living room (with bay window and wood burner), kitchen/diner, office/study (with access to garage), cloakroom, family bathroom and three good sized bedrooms. Outside the front garden has more than ample parking for multiple vehicles, access to garage and side access to both sides with a generous rear garden. An appointment should be made to view this property internally to avoid genuine disappointment.
Council Tax: Band D
Babergh
Location:
The bungalow is set in this non estate location in the frequently requested village of Belstead situated within a few minutes drive of Ipswich which offers a wide range of shops, educational and recreational facilities. The village is currently in the catchment area for East Bergholt High School. There are several independent schools in both the local and major towns and throughout the area and St Josephs College is approximately 3 miles away. Sixth form colleges are available in Colchester and Ipswich. A12 links to the M25 and A14. Regional Airport is Stansted, approximately an hour by car. The mainline railway stations in Manningtree and Ipswich provide a regular service to London taking around an hour.
Entrance Hall:
Double glazed entrance door to :- feature wall radiator, access to loft space (with loft ladder) and tiled effect flooring.
Living Room: (5.26m x 3.61m (17'3 x 11'10))
Double glazed bay window to front elevation, radiator, feature wood burner, on raised hearth, wooden flooring and doors to:-
Kitchen/Diner: (5.89m x 3.25m (19'4 x 10'8))
Double glazed window to rear elevation, wall radiator, one and a quarter bowl inset sink unit with mixer tap and cupboards under, a range of floor standing cupboards drawers and units with adjacent work tops, wall mounted matching cupboards, courtesy lighting, stainless steel filter hood over four ring ceramic hob, and inset electric oven under, integrated dishwasher, integrated washing machine, integrated fridge, double glazed frosted door to side and wood effect flooring.
Cloakroom: (2.18m x 0.86m (7'2 x 2'10))
Low level WC, feature circular wash hand basin with mixer tap, vanity under, shaver socket and tiled floor.
Bathroom: (2.59m x 1.91m (8'6 x 6'3))
Extractor fan, recessed lighting, double glazed frosted window to rear elevation, heated towel radiator, wash hand basin with mixer tap, low level WC, pedestal wash hand basin, panel bath with mixer tap shower spray, double walk in shower unit with over head unit and screen and tiled effect flooring.
Bedroom One: (3.96m x 3.56m (13'0 x 11'8))
Double glazed bay window to front elevation, radiator and wood effect flooring.
Bedroom Two: (3.68m x 3.02m (12'1 x 9'11))
Double glazed window to side elevation and radiator.
Bedroom Three: (3.58m x 2.97m (11'9 x 9'9))
Double glazed window to rear elevation and radiator.
Front Garden:
Feature block paved in/out style driveway with ample parking for multiple vehicles, access via wooden ranch style gates, hedging, and slate chippings, Access to both sides of the property.
Rear Garden:
Generous in size, paved patio area, laid mainly to lawn, with further paddock style area to rear, also laid to lawn, with aluminium green house and log store.
Workshop/storage: 18'2 x 8'5 with up and over door power and lighting, personal door to garden.
Property info
For more information about this property, please contact
Grace Estate Agents, IP1 on +44 1473 679198 * (local rate)
Disclaimer
Property descriptions and related information displayed on this page, with the exclusion of Running Costs data, are marketing materials provided by Grace Estate Agents, and do not constitute property particulars. Please contact Grace Estate Agents for full details and further information. The Running Costs data displayed on this page are provided by PrimeLocation to give an indication of potential running costs based on various data sources. PrimeLocation does not warrant or accept any responsibility for the accuracy or completeness of the property descriptions, related information or Running Costs data provided here.
















































.png)
