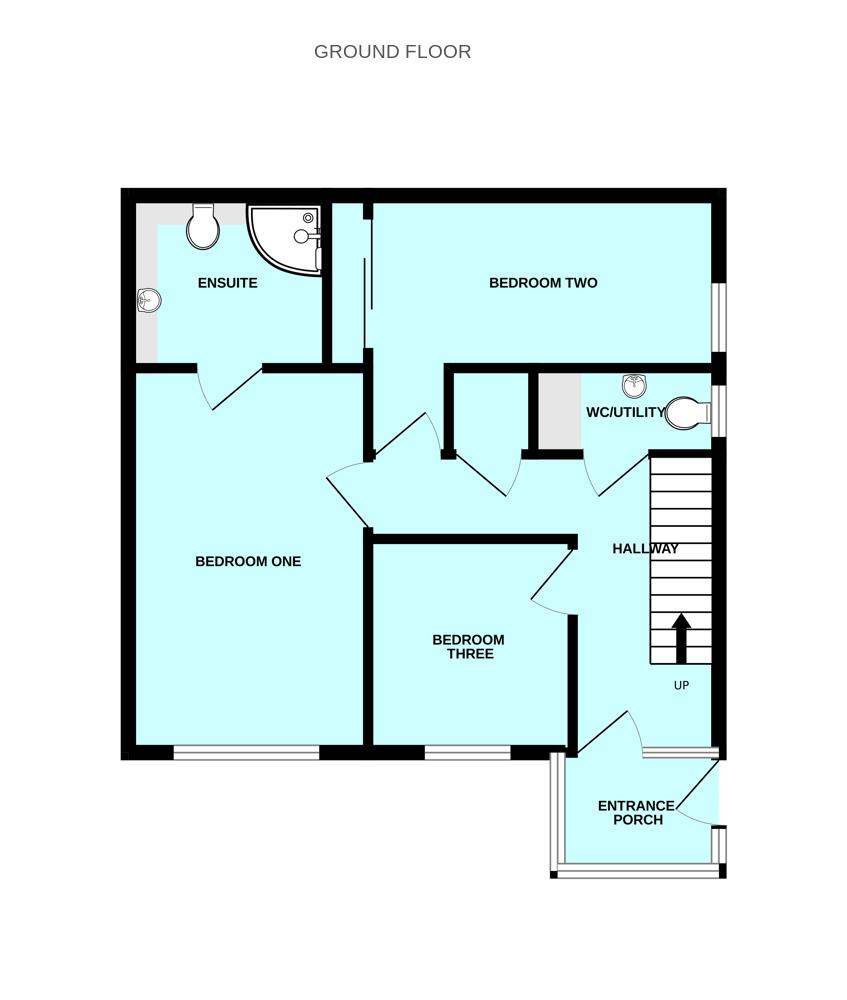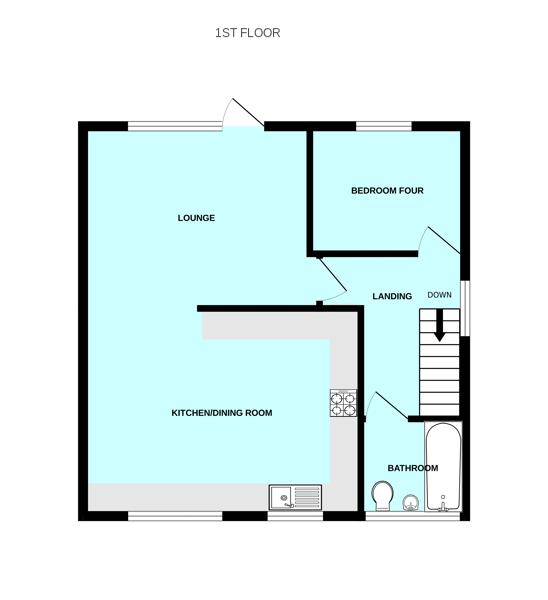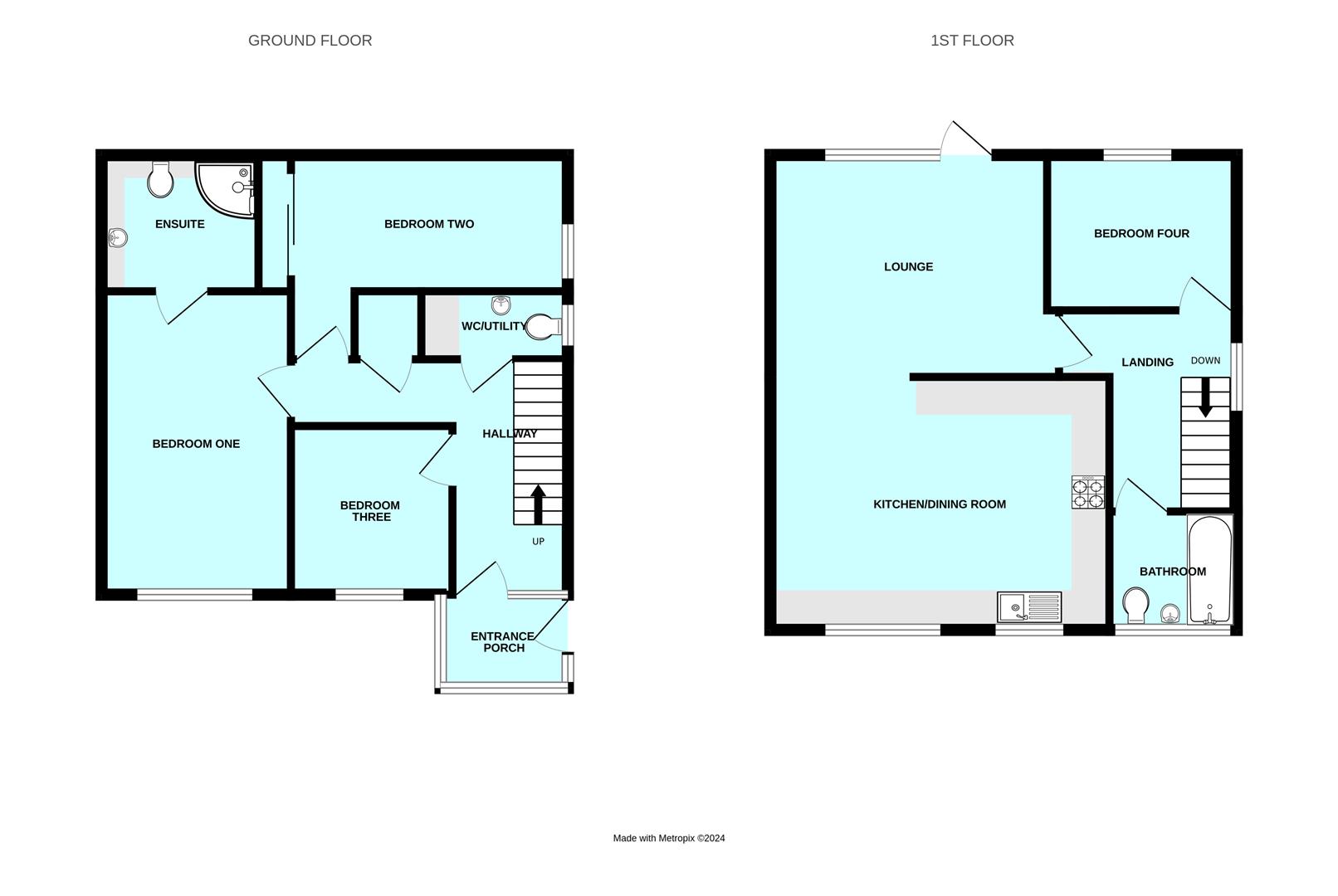Semi-detached house for sale in Holmwood Avenue, Plymstock, Plymouth PL9
* Calls to this number will be recorded for quality, compliance and training purposes.
Property features
- Lovely semi-detached family home
- Entrance hall & wc/utility
- Feature fitted kitchen/dining area
- Lounge
- 4 bedrooms
- Master ensuite shower room & family bathroom
- Lovely open views & attractive mature gardens to the front & rear
- Garage in an adjacent block
- Double-glazing & gas central heating
- Viewing highly recommended
Property description
Spend time in viewing this lovely semi-detached family home. It enjoys spacious accommodation with the living area being open outlook. On the entrance level there is a hall, 3 main bedrooms, master ensuite shower room & additional wc. On the first floor is the 4th bedroom, bathroom & living area leading to the kitchen/dining room. Attractive mature front & rear gardens. Garage in adjacent block. The property benefits from double-glazing & gas-fired central heating.
Holmwood Avenue, Plymstock, Pl9 9Ex
Accommodation
The property is accessed through the uPVC double-glazed entrance door leading into the entrance porch.
Entrance Porch (1.89 x 1.41 (6'2" x 4'7"))
Double-glazed windows to the front and side elevations. Part double-glazed uPVC inner door leading into the entrance hall.
Entrance Hall
Stairs rising to the first floor accommodation. Vertical radiator. Useful study area beneath the stairs. Built-in linen cupboard with power, currently housing the tumble dryer. Door to the separate wc/utility room.
Wc/Utility (2.05 x 0.74 (6'8" x 2'5"))
Low level toilet and sink unit. Space and plumbing for washing machine. Storage cupboard. Obscured double-glazed window to the side elevation.
Bedroom Three (2.76 x 2.26 (9'0" x 7'4"))
UPVC double-glazed window to the front elevation.
Bedroom Two (4 to wardrobe face x 2.06 excl door recess (13'1")
Mirror-fronted built-in wardrobe providing useful storage and hanging space. Double-glazed window to the side elevation.
Bedroom One (4.53 x 2.71 (14'10" x 8'10"))
UPVC double-glazed window to the front elevation. Doorway opening into the ensuite shower room.
Ensuite Shower Room (2.16 x 1.80 (7'1" x 5'10"))
Comprising a corner shower with tiled area surround and shower unit with spray attachment, built-in low level toilet with boxed-in cistern and sink unit with vanity cupboard beneath. Range of storage units. Mirror and light. Vertical towel rail/radiator.
First Floor Landing
Doorway to bedroom four.
Bedroom Four (2.73 x 2.30 (8'11" x 7'6"))
Wood flooring. Double-glazed window to the rear elevation with a pleasant outlook onto the garden.
Bathroom (1.94 x 1.74 (6'4" x 5'8"))
White modern suite including a panel bath with mixer tap, folding shower screen and shower unit with spray attachment, low level toilet and sink unit with vanity cupboard beneath and mixer tap. Vertical towel rail/radiator. Tiled walls. Obscured uPVC double-glazed window to the front elevation.
Lounge (4.18 x 3.26 (13'8" x 10'8"))
Full-length double-glazed window and door looking out over and providing access to the rear garden. Vinyl click flooring extending into the kitchen/dining room.
Kitchen/Dining Room (4.95 x 3.63 (16'2" x 11'10"))
2 uPVC double-glazed windows to the front elevation enjoying a lovely open outlook over local rooftops and around the surrounding district. Within this area is a contemporary modern-styled fitted kitchen with full-length integrated freezer and fridge. Adjacent electric double oven. Range of wood-effect laminate work surfaces also incorporating a window seat with storage beneath and kickboard heater. Inset stainless-steel one-&-a-half bowl single drainer sink unit with mixer tap. Integrated dishwasher. Vinyl click flooring.
Outside
To the front of the property there is a planted front garden area home to a variety of mature shrubs, bushes and flowering plants. 2 pathways and steps rising to the front entrance. The pathway continues around the side of the property to the rear. Adjacent to the rear of the property is a concrete sitting area and a timber shed. Steps lead up into the garden which enjoys various planted areas, lawn sections and a number of mature trees, shrubs and bushes including fruit trees. Located across the road in a nearby block is the single garage.
Garage
Up-&-over door to the front elevation.
Council Tax
Plymouth City Council
Council tax band C
Property info
Pl9 9Ex - 160 Holmwood Avenue(Gf).Jpg View original

Pl9 9Ex - 160 Holmwood Avenue(1F).Jpg View original

Pl9 9Ex - 160 Holmwood Avenue.Jpg View original

For more information about this property, please contact
Julian Marks, PL9 on +44 1752 876125 * (local rate)
Disclaimer
Property descriptions and related information displayed on this page, with the exclusion of Running Costs data, are marketing materials provided by Julian Marks, and do not constitute property particulars. Please contact Julian Marks for full details and further information. The Running Costs data displayed on this page are provided by PrimeLocation to give an indication of potential running costs based on various data sources. PrimeLocation does not warrant or accept any responsibility for the accuracy or completeness of the property descriptions, related information or Running Costs data provided here.
































.jpeg)
