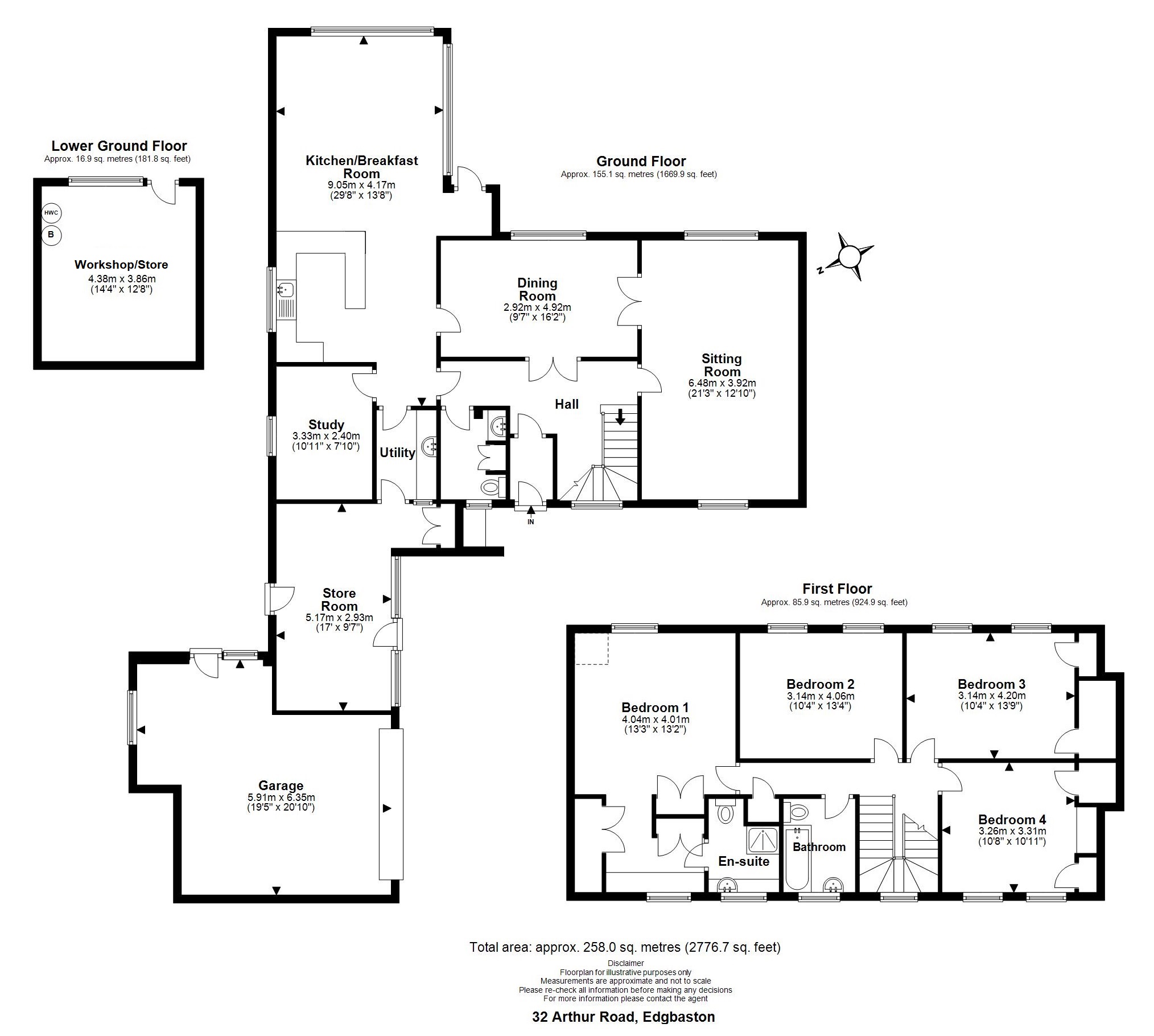Detached house for sale in Arthur Road, Edgbaston, Birmingham B15
* Calls to this number will be recorded for quality, compliance and training purposes.
Property description
An extremely rare opportunity to acquire a prime half acre plot in the heart of leafy Edgbaston. Existing house in need of full refurbishment but also offering exciting potential to demolish and rebuild (subject to necessary consents).
Council Tax Band G
An extremely rare opportunity to acquire a prime half acre plot in the heart of leafy Edgbaston. Existing house in need of full refurbishment but also offering exciting potential to demolish and rebuild (subject to necessary consents).
Situation
Arthur Road is a highly regarded residential address in Edgbaston and is ideally situated for access to Birmingham City Centre which lies some 2 miles distant. Fiveways railway station is half a mile away for easy access to the Midlands rail network. The property is also ideally located for access to excellent local private schools with Hallfield, West House, Priory School and Edgbaston High School for Girls all within around half a mile.
Description
32 Arthur Road is a 1960's detached house which is in need of complete modernisation, but which offers buyers a wealth of opportunity to redevelop to suit their specific needs. The house is capable of significant extension, or for those with grander plans there is potential for demolition and re-build to take full advantage of the substantial plot. Buyers are advised that planning consent and Calthorpe Estate approval would need to be sought for any extensions or redevelopment of the plot. A 'subject to consents' sale will not be considered.
32 Arthur Road presently provides accommodation principally over two storeys extending in all to some 2,777 sq ft (258 sq.m). The property is entered via an enclosed porch leading into the reception hall with open-tread staircase to the first floor. The dining room is straight ahead with glazed double doors allowing views through to the garden beyond. The living room is a large room with windows to front and rear and interconnecting doors into the dining room.
The kitchen/breakfast room enjoys splendid elevated views of the garden through large picture windows. Off the kitchen is a study, as well as a utility room leading through to a large store room.
On the first floor can be found four bedrooms including a master bedroom with dressing room and en suite. There is a house bathroom, a small airing cupboard and an access hatch to the large loft.
Outside
To the front, the house is set well back from the road allowing for a large driveway area which leads up to a double garage. To the rear of the house is a raised terrace with steps down to the particularly large garden. There is a workshop/store beneath the breakfast room which has a window looking out to the garden and which houses the modern Worcester Bosch gas central heating boiler and the pressurised hot water cylinder.
A thicket of trees at the mid-point of the garden conceals the substantial additional land beyond, meaning that the plot is considerably larger than it first appears. We have measured the total plot to be approximately 0.51 acre (0.21 ha).
General Information
Tenure: The property is understood to be freehold however it forms part of the Calthorpe Estate and is subject to the Estate's Scheme of Management, details of which are available upon request.
Council Tax: Band G.
Published February 2024
Property info
For more information about this property, please contact
Robert Powell and Co, B15 on +44 121 659 0195 * (local rate)
Disclaimer
Property descriptions and related information displayed on this page, with the exclusion of Running Costs data, are marketing materials provided by Robert Powell and Co, and do not constitute property particulars. Please contact Robert Powell and Co for full details and further information. The Running Costs data displayed on this page are provided by PrimeLocation to give an indication of potential running costs based on various data sources. PrimeLocation does not warrant or accept any responsibility for the accuracy or completeness of the property descriptions, related information or Running Costs data provided here.

































.png)

