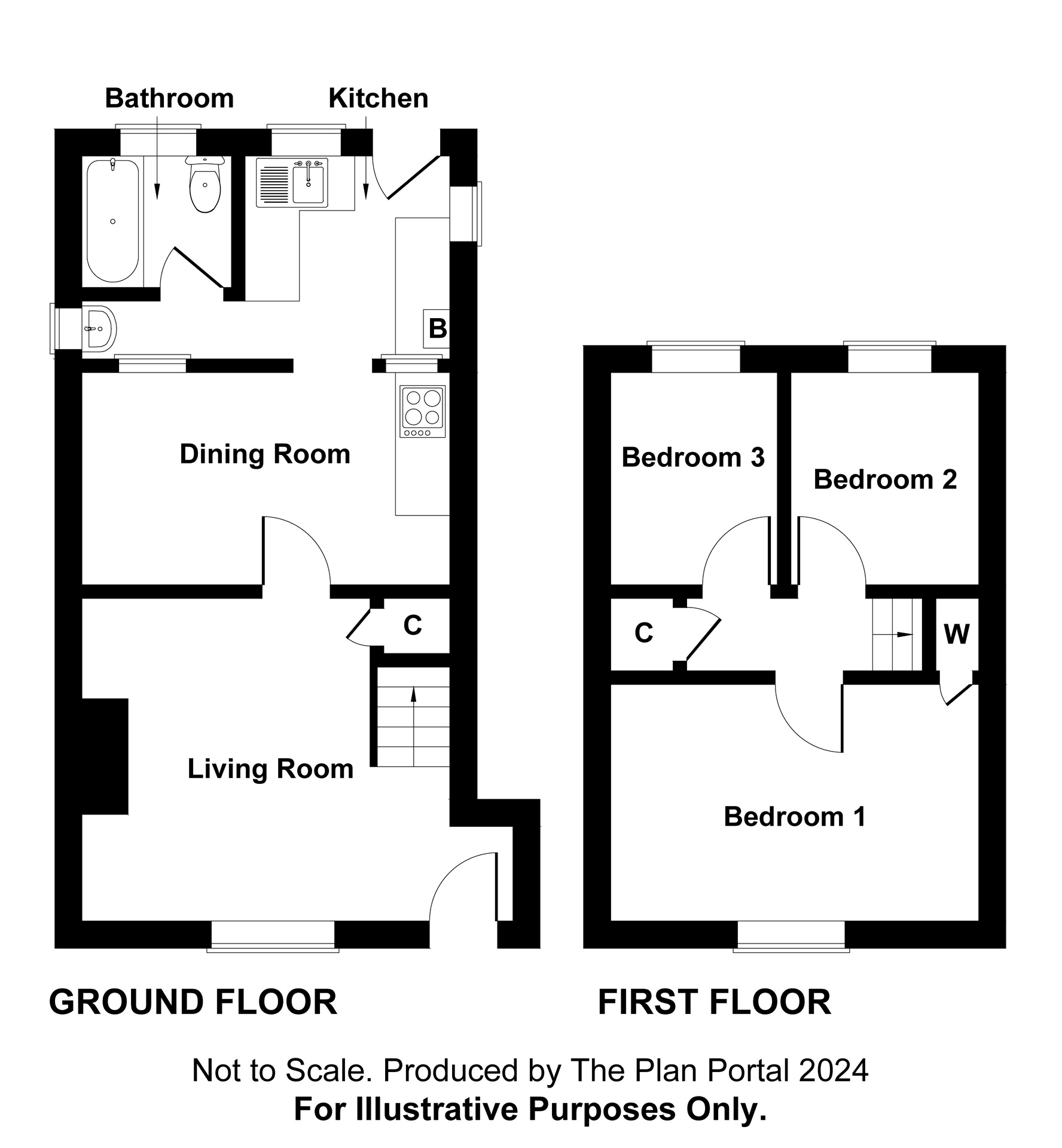Cottage for sale in Tavistock PL19
* Calls to this number will be recorded for quality, compliance and training purposes.
Property features
- Riverside Location
- Potential for Refurbishment
- 3 Bedrooms
- Living Room & Dining Room
- Grade II Listed
- Garden, Stone Shed & Courtyard
- Level Walk to Town
Property description
With an outlook across the garden over the river, this Grade II Listed Duke of Bedford Cottage is well situated for a level walk into town through The Meadows and offers huge potential for refurbishment and a change of layout, subject to the necessary planning permissions. Currently laid out as three bedrooms upstairs, with a living room, separate dining room, kitchen and bathroom downstairs. There are also many original features throughout such as the alcoves and doors. There is also the benefit of a stone built outside loo and shed as well as a cobbled courtyard perfect for parking a motorbike.
To the front there is a long garden with a pathway to the left, and a hedge boundary to the right, a blank canvas for any keen gardener. To the rear is an outside WC and stone shed, along with an open cobbled courtyard.
This property is situated within an easy walk to The Meadows and canal with plenty of woodland and riverside walks and the town centre is just beyond the park. Tavistock Primary School and Tavistock College are a stone’s throw from the property, with the supermarkets in the opposite direction. There is a bus stop just outside the terraces giving easy access to Derriford Hospital and Plymouth City Centre.
Services: Mains gas, electricity, water and drainage.
Ground Floor
Living Room (3.43 m x 3.56 m (11'3" x 11'8"))
Dining Room (4.06 m x 2.34 m (13'4" x 7'8"))
Kitchen (2.26 m x 2.24 m (7'5" x 7'4"))
Bathroom (2.24 m x 1.45 m (7'4" x 4'9"))
First Floor
Bedroom 1 (2.69 m x 3.61 m (8'10" x 11'10"))
Bedroom 2 (2.44 m x 2.18 m (8'0" x 7'2"))
Bedroom 3 (2.44 m x 1.98 m (8'0" x 6'6"))
Property info
For more information about this property, please contact
Miller Town & Country, PL19 on +44 1822 851117 * (local rate)
Disclaimer
Property descriptions and related information displayed on this page, with the exclusion of Running Costs data, are marketing materials provided by Miller Town & Country, and do not constitute property particulars. Please contact Miller Town & Country for full details and further information. The Running Costs data displayed on this page are provided by PrimeLocation to give an indication of potential running costs based on various data sources. PrimeLocation does not warrant or accept any responsibility for the accuracy or completeness of the property descriptions, related information or Running Costs data provided here.

































.png)

