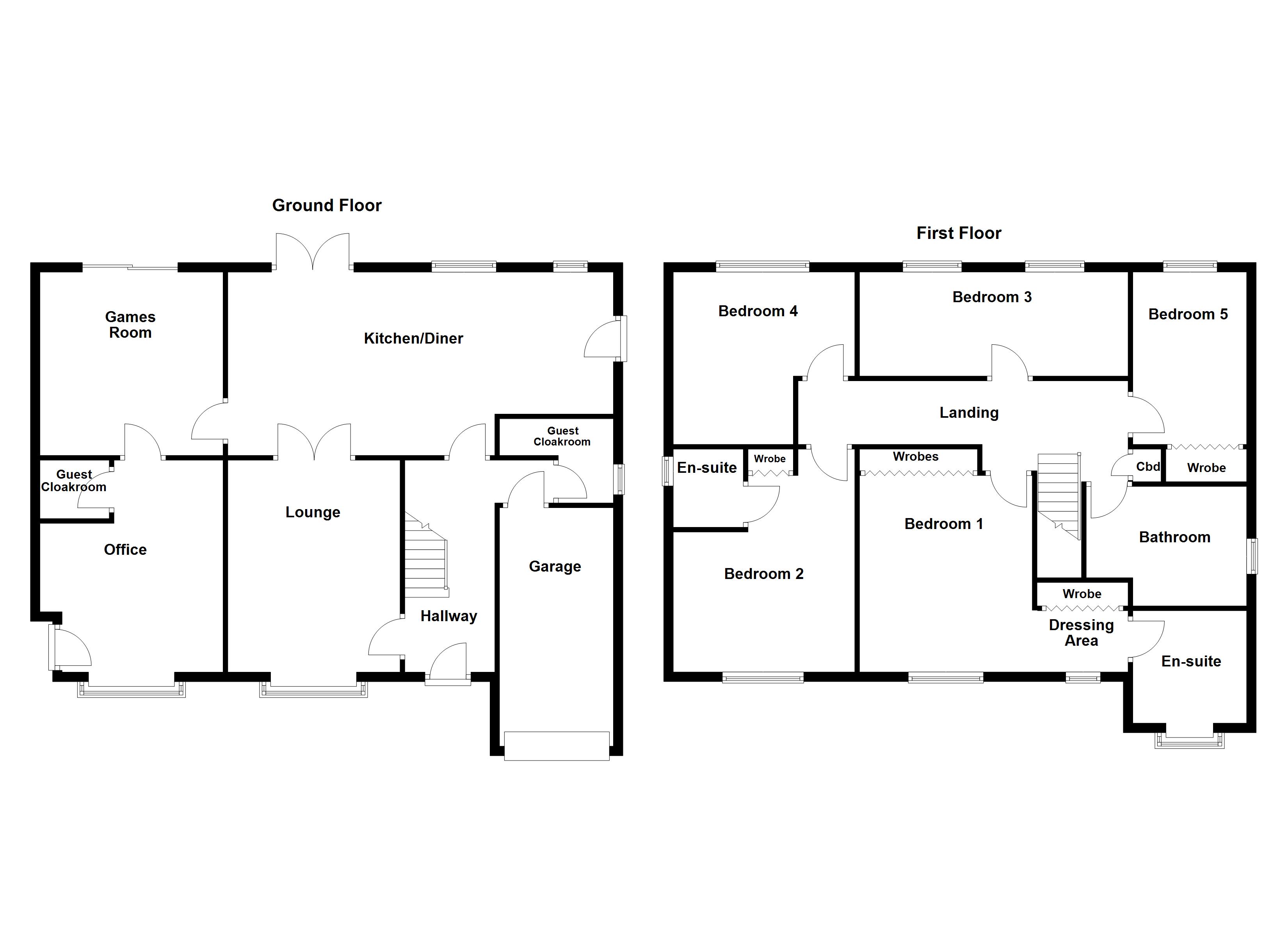Detached house for sale in Kent Avenue, Tamworth B78
* Calls to this number will be recorded for quality, compliance and training purposes.
Property features
- Five Bedroom Detached Residence
- Reception Hallway
- Lounge
- Kitchen/Dining Area
- Games Room, Office
- Two Guest Cloakrooms
- Five Bedrooms
- Two En-suites, Family Bathroom
- Driveway and Garage
- Attractive Rear Garden
Property description
Taylor Cole Estate Agents are thrilled to present 'for sale' this meticulously crafted five-bedroom detached home stands as a testament to luxurious family living. Beyond the impressive facade, this residence has been artfully extended by the current vendors, resulting in an expansive and well-appointed haven of comfort and style. Set behind an attractive frontage consisting of a generous tarmacadam driveway with shaped lawns and mature hedges, access to the property can be found via the composite front entrance door.
Taylor Cole Estate Agents are thrilled to present 'for sale' this meticulously crafted five-bedroom detached home stands as a testament to luxurious family living. Beyond the impressive facade, this residence has been artfully extended by the current vendors, resulting in an expansive and well-appointed haven of comfort and style. Set behind an attractive frontage consisting of a generous tarmacadam driveway with shaped lawns and mature hedges, access to the property can be found via the composite front entrance door.
Upon crossing the threshold, the grand entrance hall sets the tone for the remarkable accommodation within. To the right, a thoughtfully designed guest cloakroom and access to the integral garage add convenience to daily life accompanying stairs off to the first floor landing. The heart of the ground floor unfolds into an inviting family lounge, adorned with a delightful bay window that bathes the room in natural light. Double doors open to reveal a breathtaking open-plan kitchen/diner, stretching across the majority of the rear aspect. This culinary haven is not only aesthetically pleasing but also functional, with French doors seamlessly connecting to the rear garden. The adjacent games room, offering a direct link to the outdoors, adds a layer of recreational luxury to the home. Continuing through the study, complete with its own guest cloakroom and external door, this versatile space could effortlessly serve as a private annex or a home office.
Reception hallway
lounge 11' 10" x 14' 7" (3.61m x 4.44m)
open kitchen/diner 26' 6" x 10' 8" (8.08m x 3.25m)
games room 12' 7" x 12' 7" (3.84m x 3.84m)
office 12' 2" x 11' 2" (3.71m x 3.4m)
guest cloakroom one
guest cloakroom two
first floor Ascending to the upper floor, the property reveals five generously proportioned bedrooms, each a haven of comfort and potential. Three of these rooms boast fitted wardrobes, adding a touch of practicality to the luxurious surroundings. The master bedroom, a sprawling retreat, features a purpose-built dressing area that leads to an en suite bathroom, complete with a matching three-piece suite. The second bedroom mirrors these benefits, complemented by an en suite bathroom, while bedrooms three, four, and five offer spacious layouts ideal for a variety of furnishing arrangements. The family bathroom exudes sleek sophistication, featuring a three-piece suite with a panelled bathtub, shower fitment, modern vanity sink unit, and a close-coupled WC.
Bedroom one 11' 10" x 11' 11" (3.61m x 3.63m)
dressing area 4' 0" x 6' 5" (1.22m x 1.96m)
en-suite 7' 0" x 7' 9" (2.13m x 2.36m)
bedroom two 12' 6" x 11' 7" (3.81m x 3.53m)
en-suite 4' 10" x 5' 3" (1.47m x 1.6m)
bedroom three 7' 2" x 18' 4" (2.18m x 5.59m)
bedroom four 9' 4" x 10' 10" (2.84m x 3.3m)
bedroom five 11' 0" x 7' 8" (3.35m x 2.34m)
bathroom 5' 2" x 9' 11" (1.57m x 3.02m)
outside The outdoor realm of this residence is a crowning jewel, harmonising with the internal abundance of space. A vast slab-paved patio extends across the width of the plot, providing an ideal setting for outdoor gatherings. The expansive verdant lawns, adorned with mature shrubbery, create a serene backdrop, secured by timber fencing at the plot's borders. In its entirety, this home is a masterpiece of design, offering a perfect balance of opulence, functionality, and outdoor splendour.
Garage 19' 0" x 7' 10" (5.79m x 2.39m)
anti money laundering In accordance with the most recent Anti Money Laundering Legislation, buyers will be required to provide proof of identity and address to the Taylor Cole Estate Agents once an offer has been submitted and accepted (subject to contract) prior to Solicitors being instructed.
Tenure We have been advised that this property is freehold, however, prospective buyers are advised to verify the position with their solicitor / legal representative.
Viewing By prior appointment with Taylor Cole Estate Agents on the contact number provided.
Property info
For more information about this property, please contact
Taylor Cole Estate Agents, B79 on +44 1827 796641 * (local rate)
Disclaimer
Property descriptions and related information displayed on this page, with the exclusion of Running Costs data, are marketing materials provided by Taylor Cole Estate Agents, and do not constitute property particulars. Please contact Taylor Cole Estate Agents for full details and further information. The Running Costs data displayed on this page are provided by PrimeLocation to give an indication of potential running costs based on various data sources. PrimeLocation does not warrant or accept any responsibility for the accuracy or completeness of the property descriptions, related information or Running Costs data provided here.




















































.png)