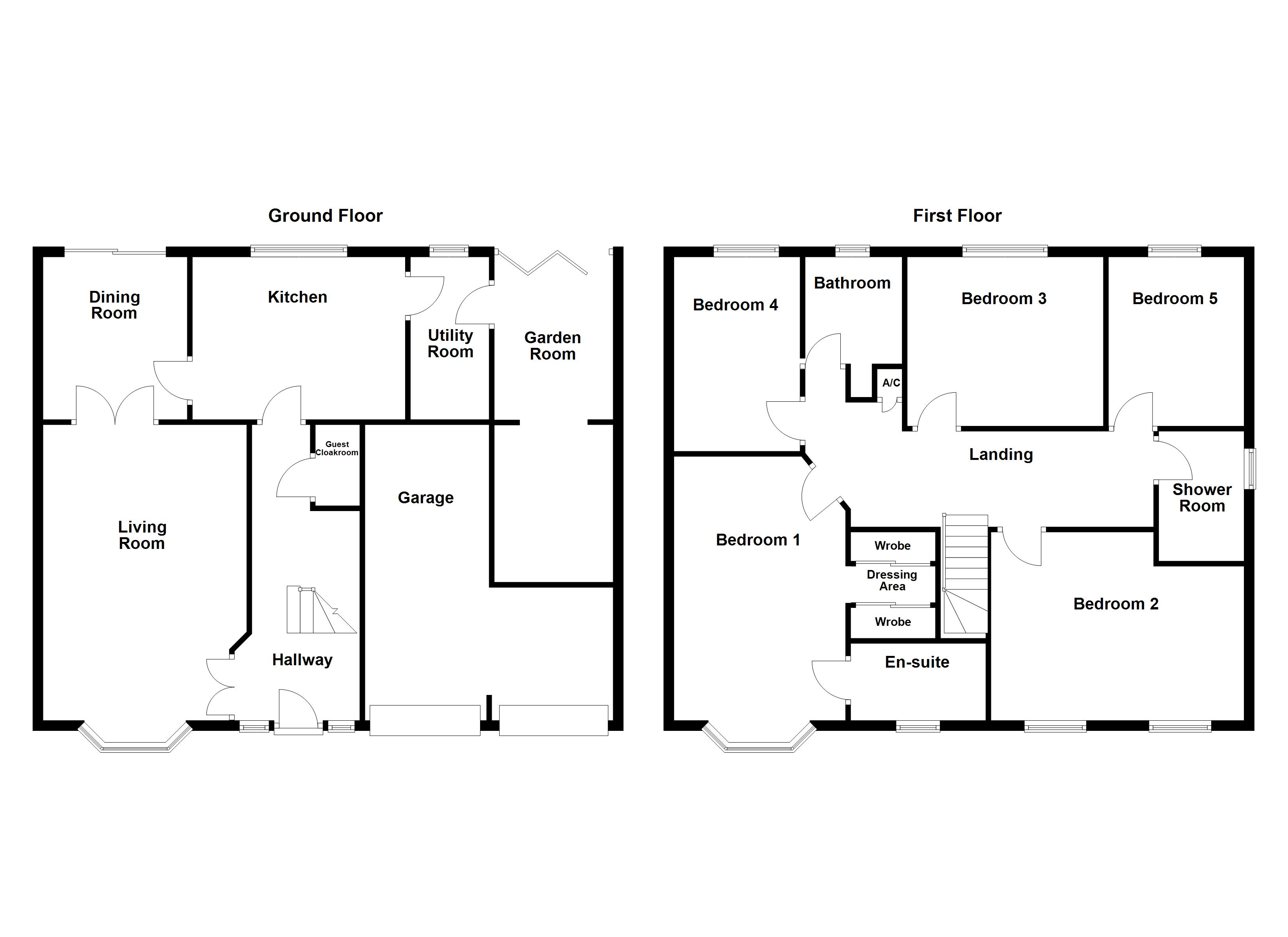Detached house for sale in Fasson Close, Tamworth B77
* Calls to this number will be recorded for quality, compliance and training purposes.
Property features
- Exceptional Extended Five Bedroom Detached Family Home
- Reception Hallway
- Spacious Lounge
- Dining Room
- Fitted Kitchen
- Garden Room
- Utility Room, Guest Cloakroom
- Master Bedroom with Dressing Area and En-suite
- Four Further Bedrooms, Family Bathroom, Shower Room
- Rear Garden, Driveway, Garage
Property description
Taylor Cole Estate Agents are delighted to present this exceptional and beautifully extended five bedroom detached family home, nestled in an enviable position upon this modern residential development within Two Gates. Immaculately presented, this residence combines spacious living accommodation with stunning decoration, offering a private sanctuary for your family.
Taylor Cole Estate Agents are delighted to present this exceptional and beautifully extended five bedroom detached family home, nestled in an enviable position upon this modern residential development within Two Gates. Immaculately presented, this residence combines spacious living accommodation with stunning decoration, offering a private sanctuary for your family.
The fore Approaching the property, a substantial driveway greets you, providing ample off-road parking and a manicured lawn. The frontage is embraced by hedgerows and evergreens, ensuring privacy, while 'up and over' garage doors, a side entrance gate, and a new fitted composite front entrance door, beneath an attractive canopy storm porch, grant access to this inviting abode.
Ground floor Stepping into the well-appointed entrance hallway, 'Amtico' flooring guides you through the ground floor, revealing a guest cloakroom and stairs to the upper level. The spacious lounge features a captivating bay window overlooking the front aspect, while double doors lead to the separate dining room with expansive floor space and access to the rear garden. The attractive fitted kitchen boasts matching wall and base units, a built-in oven, extractor, and further integrated appliances, creating a delightful culinary space. Adjacent, a utility room with additional storage leads to the 1.5 garage and a garden room with triple bi-folding doors, currently utilised as a versatile sitting area / snug.
Living room 13' 02" x 19' 01" (4.01m x 5.82m)
dining room 10' 06" x 9' 04" (3.2m x 2.84m)
fitted kitchen 13' 09" x 10' 00" (4.19m x 3.05m)
utility room 5' 01" x 10' 04" (1.55m x 3.15m)
garden room 21' 00" x 7' 08" (6.4m x 2.34m)
guest cloakroom 3' 05" x 5' 03" (1.04m x 1.6m)
garage 16' 07" x 16' 00" (max) (5.05m x 4.88m)
first floor Ascending the stairs, the first floor presents a master bedroom with a feature bay window, a dressing area with fitted mirror fronted wardrobes, and a luxurious en-suite shower room. The second bedroom offers ample floor space which currently presents a double bed, sofa, wardrobes, and a television display. The following two bedrooms feature fitted wardrobes and matching displays, with the fifth bedroom currently used as a home office, offering flexibility. A re-fitted shower room caters to the additional washroom needs.
Master bedroom 16' 01" x 11' 01" (4.9m x 3.38m)
master bedroom dressing area 5' 03" x 3' 00" (1.6m x 0.91m)
master bedroom en-suite 9' 00" x 4' 08" (2.74m x 1.42m)
bedroom two 17' 08" x 12' 02" (5.38m x 3.71m)
bedroom three 10' 11" x 12' 08" (3.33m x 3.86m)
bedroom four 9' 00" x 12' 07" (2.74m x 3.84m)
bedroom five 10' 11" x 8' 09" (3.33m x 2.67m)
shower room 6' 02" x 5' 06" (1.88m x 1.68m)
bathroom 7' 10" (min) x 6' 3" (2.39m x 1.91m)
the rear The rear garden, bordered by walls for privacy, showcases a re-laid slab paved patio spanning the width of the home. Retaining sleepers separate the lawn, enhanced by multiple plum slate borders, creating a serene outdoor haven for relaxation and entertainment.
Anti money laundering In accordance with the most recent Anti Money Laundering Legislation, buyers will be required to provide proof of identity and address to the Taylor Cole Estate Agents once an offer has been submitted and accepted (subject to contract) prior to Solicitors being instructed.
Tenure We have been advised that this property is freehold, however, prospective buyers are advised to verify the position with their solicitor / legal representative.
Viewing By prior appointment with Taylor Cole Estate Agents on the contact number provided.
Property info
For more information about this property, please contact
Taylor Cole Estate Agents, B79 on +44 1827 796641 * (local rate)
Disclaimer
Property descriptions and related information displayed on this page, with the exclusion of Running Costs data, are marketing materials provided by Taylor Cole Estate Agents, and do not constitute property particulars. Please contact Taylor Cole Estate Agents for full details and further information. The Running Costs data displayed on this page are provided by PrimeLocation to give an indication of potential running costs based on various data sources. PrimeLocation does not warrant or accept any responsibility for the accuracy or completeness of the property descriptions, related information or Running Costs data provided here.


















































.png)