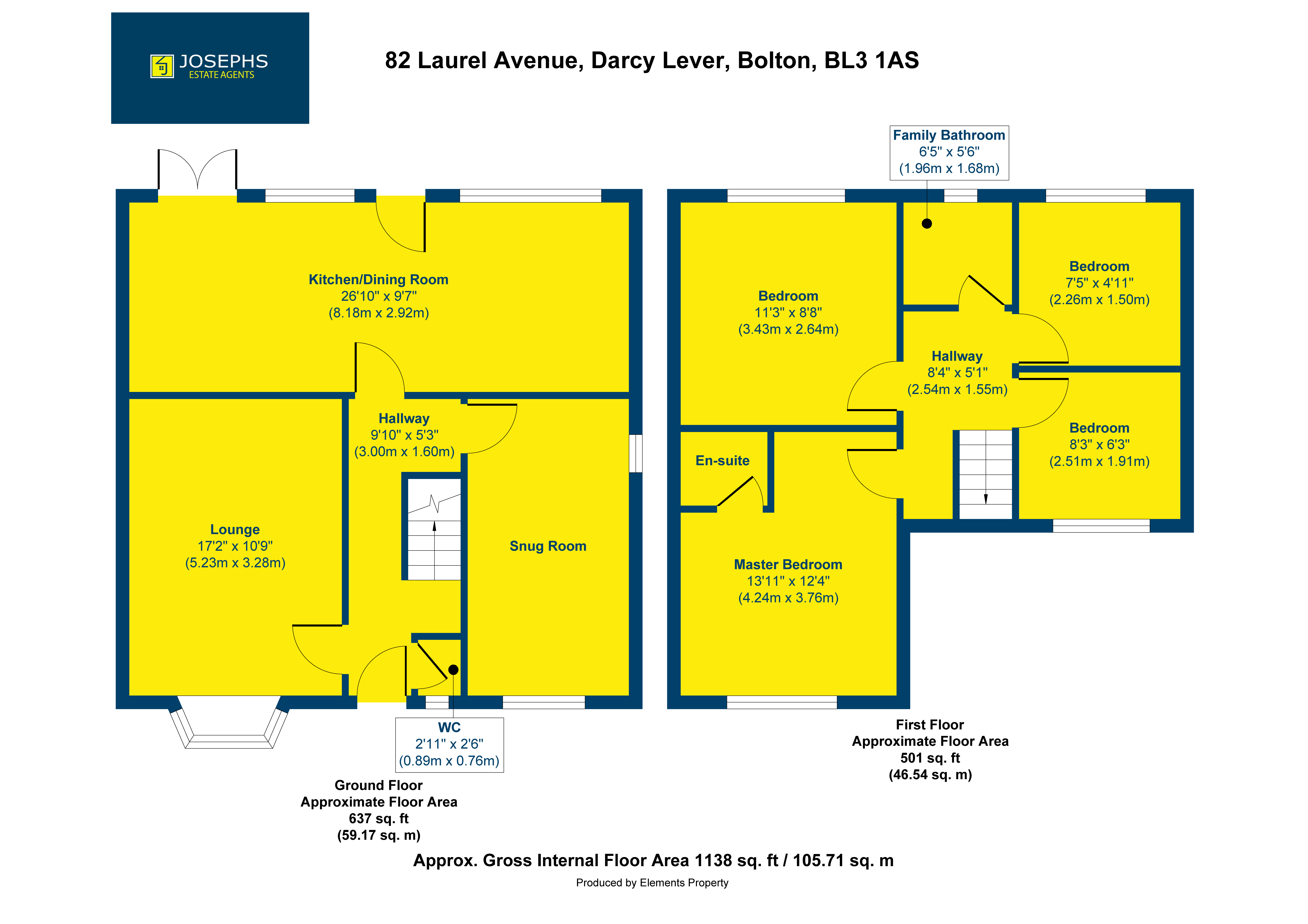Detached house for sale in Laurel Avenue, Bolton BL3
* Calls to this number will be recorded for quality, compliance and training purposes.
Property features
- Quiet Residential Estate
- Detached Family Home
- En-suite To The Master Bedroom
- Four Bedrooms
- Modern throughout
- Solar Panels
Property description
Briefly comprising: Entrance hallway, cloakroom/WC, two reception rooms, kitchen/diner, four bedrooms and two bathrooms.
A beautifully decorated hallway with its spindled staircase and wide board flooring welcomes you into this modern and very stylish property. With a choice of two reception rooms to choose from you will find the room to the front right of the property is a professionally converted garage that has been fitted with bespoke fitted cabinets to create both a space for utility purposes and to give lots of extra storage space too; a truly versatile room that could be used for several different functions such as a home office or a guest bedroom.
The reception room to the front left of the property is both spacious and bright thanks to its large bay window to the front and French doors to the rear. Fitted with a ; modern media wall and decorated in neutral shades with a bold patterned wall covering, the room is both comfortable and contemporarily stylish.
With no walls to block the light, the kitchen/diner, to the rear of the property, is a modern, open aspect space giving much greater accessibility and ideal for both family meals or for entertaining guests. The kitchen area is beautifully uncluttered and has been fitted with a generous range of wall and floor cabinets in stone grey and cream. Fitted with integrated appliances such as an eye level double oven, gas hob and extraction unit, the kitchen also sports discreet under cabinet and floor level lighting and a very handy breakfast bar. The ground floor is completed with a convenient cloakroom/WC that has been fitted with a contemporary style wash basin and lavatory.
To the first floor are four generously sized bedrooms, three doubles and a single with the premier bedroom enjoying the convenience of its own en-suite bathroom with lavatory, washbasin and a walk-in shower. The family bathroom on the same floor is fully tiled with an attractive mosaic style centrepiece and has been fitted with a very stylish and contemporary suite with storage cupboard and shower over the bath, with underfloor heating .
To the outside front of the property is a large driveway that could accommodate three / four cars, and to the rear is a lovely, fully enclosed garden that is not overlooked to the rear and where you can enjoy some degree of privacy. Arranged over two levels the rear, south facing garden has been designed to make the most of outdoor living with its patio area that has been covered with a large, weatherproof veranda. Double steps lead down from the patio to the lawned area on the lower level.
Fully double glazed throughout and benefitting from the smart home technology of a Hive heating system, the property is placed very conveniently for good schools, leisure facilities and has extensive parkland and country walks on the doorstep. Bolton town centre all transport links and the motorway network are just minutes away by car. Internal viewing is recommended to fully appreciate the quality and space this excellent property has to offer.
For more information about this property, please contact
Josephs Estate Agents, BL3 on +44 1204 911892 * (local rate)
Disclaimer
Property descriptions and related information displayed on this page, with the exclusion of Running Costs data, are marketing materials provided by Josephs Estate Agents, and do not constitute property particulars. Please contact Josephs Estate Agents for full details and further information. The Running Costs data displayed on this page are provided by PrimeLocation to give an indication of potential running costs based on various data sources. PrimeLocation does not warrant or accept any responsibility for the accuracy or completeness of the property descriptions, related information or Running Costs data provided here.












































.png)
