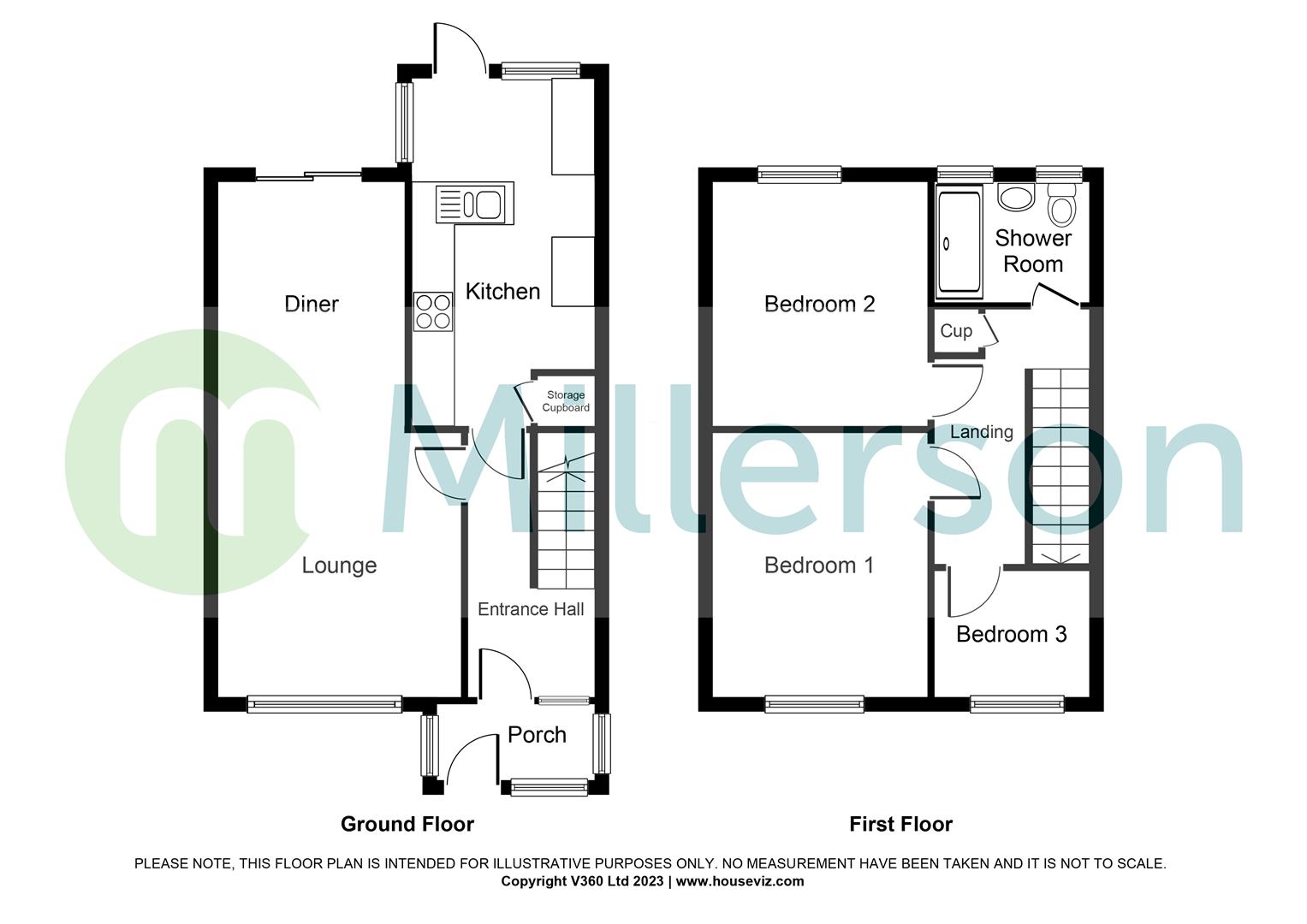Terraced house for sale in Victoria Road, Roche, St. Austell PL26
* Calls to this number will be recorded for quality, compliance and training purposes.
Property features
- Popular Village Location
- Ideal For First Time Buyers
- Enclosed Rear Garden
- Walking Distance To Amenities
- Garage And Off Road Parking
- Double Glazing Throughout
- Council Tax Band A
Property description
Located in a popular village location, this property is perfect for First Time Buyers and benefits from a spacious enclosed garden, modern kitchen and a garage. Further details can be found below.
Property Description
Millerson Estate Agents are thrilled to bring this three bedroom mid-terraced property located in Roche to the market. This property is ideal for First Time Buyers and benefits from spacious rooms throughout and also a garage. Upon entering the property, you are greeted with an entrance porch ideal for storing shoes and coats. The entrance hall provides access into a spacious lounge/diner and also a modern kitchen with a utility room/rear porch. Upstairs, there are three bedrooms and a modern shower room. Outside, there is an enclosed laid to lawn garden with a small decked area, ideal for enjoying the Cornish sunshine. The garden also provides easy access to the garage and parking area. This property falls under Council Tax Band A and double glazing is present throughout. Viewings are highly recommended to appreciate all that this property has to offer.
Location
The rural village of Roche enjoys a wide range of local amenities including a primary school, public house, church, convenience stores, post office and pharmacy and is only a short drive from St Austell. Roche gets its name from a twenty metre high granite outcrop to the east of the village where the ruins of a former chapel can still be found at the summit. There is excellent access to the surrounding areas including the A30 and the town of St Austell which offers a comprehensive range of shops, entertainment and sporting facilities including a leisure centre and bowling alley.
The Accommodation Comprises
All dimensions are approximate.
Entrance Porch
UPVC double glazed door. Double glazed window to the side aspects. Door leading into the
Entrance Hall
Thermostat. Laminate flooring. Doors leading into:
Lounge/Diner (7.29m x 3.50m (23'11" x 11'5"))
Double glazed window to the front aspect. Two radiators. Ample plug sockets. TV point. Skirting. Carpeted flooring. Double glazed sliding doors leading out to the rear garden.
Kitchen (3.29m x 2.49m (10'9" x 8'2"))
Skimmed ceiling. Recessed spotlights. Wicks kitchen installed in 2022. A range of wall and base fitted units with straight edge surfaces. Integrated electric hob and oven. Space for freestanding fridge freezer. Cupboard housing consumer unit and electric meter. One and a half sink with drainer. Ample plug sockets. Laminate flooring.
Utility Room (2.11m x 1.24m (6'11" x 4'0"))
Double glazed window to the side and rear aspect. Space and plumbing for washing machine / dryer. Tiled flooring. UPVC door leading out to the rear garden.
First Floor
Loft access. Cupboard housing electric boiler and hot water tank. Plug sockets. Carpeted flooring. Doors leading to:
Bedroom One (3.65m x 3.36m (11'11" x 11'0"))
Double glazed window to the front aspect. Coving. Radiator. Plug sockets with usb ports. TV point. Skirting. Carpeted flooring.
Bedroom Two (3.55m x 3.42m (11'7" x 11'2"))
Double glazed window to the rear aspect. Radiator. Plug sockets with usb ports. Skirting. Carpeted flooring.
Bedroom Three (2.79m x 2.02m (9'1" x 6'7"))
Double glazed window to the front aspect. Radiator. Plug sockets with usb ports. TV point. Skirting. Carpeted flooring.
Shower Room (2.35m x 1.71m (7'8" x 5'7" ))
Frosted double glazed window to the rear aspect. Double shower with waterfall head and additional detachable head. Wash basin with mixer tap and storage below. WC with push flush. Tiled panels around water sensitive areas. Heated towel rail. Skirting. Vinyl flooring.
Outside
To the front- Laid to lawn area. Hardstanding path leading to front door.
To the rear- Enclosed and mostly laid to lawn. Resin pathway leading to rear gate. Decked area ideal for garden furniture. Outside tap.
Garage (5.01m x 2.58m (16'5" x 8'5"))
Situated within a block. Metal up and over door. Power and lighting.
Parking
There is off road parking for one vehicle in front of the garage. On street parking is available close by.
Services
Mains electricity, water and drainage. Council Tax Band A.
Tenure
Freehold.
Epc
The EPC for this property has been ordered, and will be uploaded once received.
Agents Note
The electric fire in the living room is available via separate negotiation.
Property info
For more information about this property, please contact
Millerson, St Austell, PL25 on +44 1726 255058 * (local rate)
Disclaimer
Property descriptions and related information displayed on this page, with the exclusion of Running Costs data, are marketing materials provided by Millerson, St Austell, and do not constitute property particulars. Please contact Millerson, St Austell for full details and further information. The Running Costs data displayed on this page are provided by PrimeLocation to give an indication of potential running costs based on various data sources. PrimeLocation does not warrant or accept any responsibility for the accuracy or completeness of the property descriptions, related information or Running Costs data provided here.
































.png)
