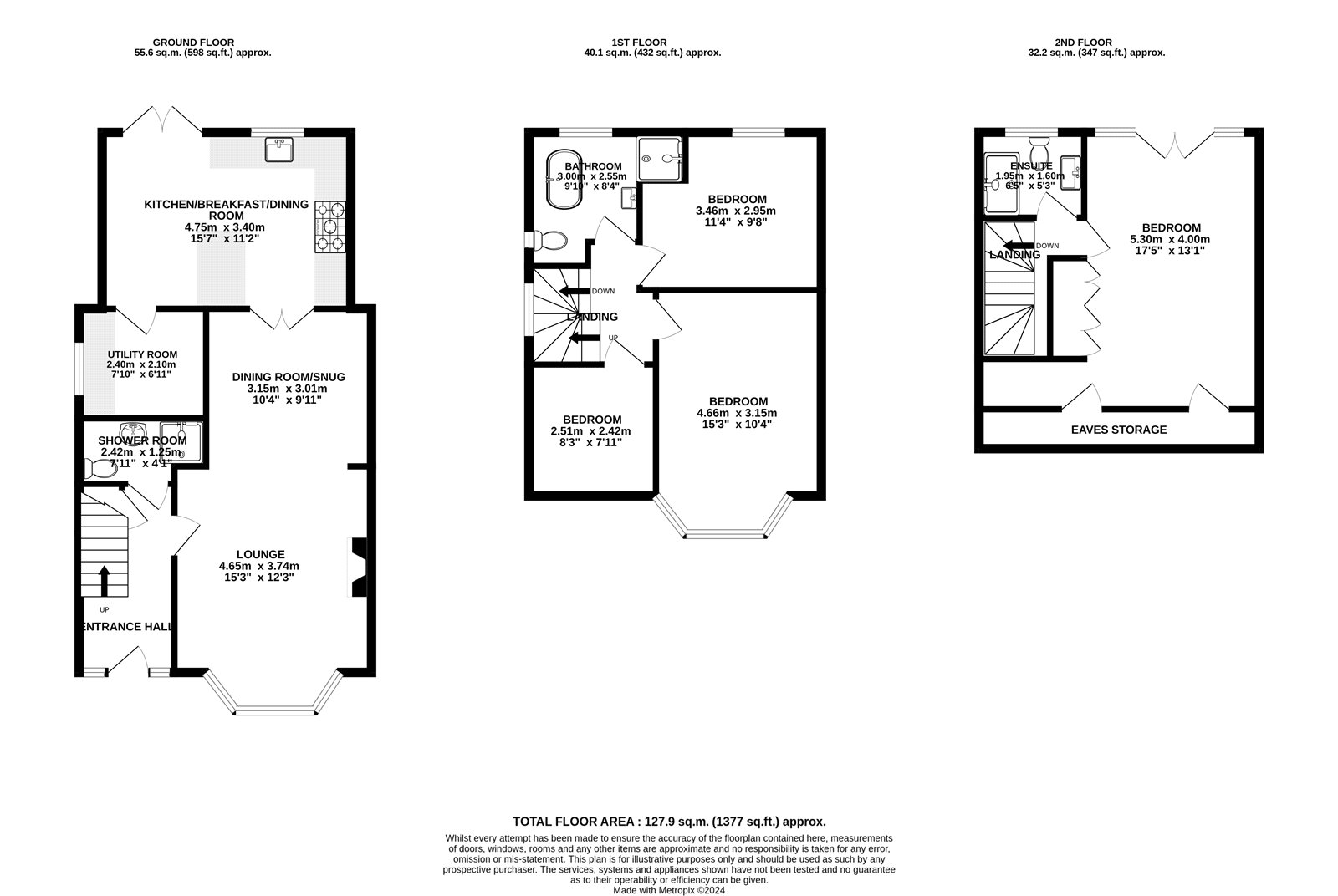Semi-detached house for sale in Heathwood Gardens, Swanley, Kent BR8
* Calls to this number will be recorded for quality, compliance and training purposes.
Property features
- 4 Bedrooms
- 3 Bathrooms
- Kitchen/Breakfast/Dining Room
- Utility Room
- Driveway
- Walking Distance to Station
Property description
Located in a quiet no through road within walking distance to Swanley station with fast services to London Bridge, Victoria and Blackfriars as well as schools is this impressive family home. Offering 4 Bedrooms and 3 bathrooms as well as impressive open plan lounge/snug/dining room and luxurious kitchen/breakfast/dining room. Outside is a great rear garden with choice of patios, side access and off street parking. Seeing truly is believing. Internal viewing a must to appreciate the size, light and finish of this spectacular property.
Exterior
Rear Garden Offering a choice of patio areas with a real grass lawn between. Dutch barn style wooden shed. Secure pedestrian side access.
Driveway laid with shingle providing off street parking for several vehicles.
Key terms
Being an EPC Rating C, we are working with the Mortgage Advice Bureau to present exclusive rates for energy efficient property with the average saving being £65 per month. Please call to enquire how you can benefit.
Entrance Hall
Double glazed door with matching side lights. Access to lounge, shower room and stairs to first floor. Contemporary radiator. Under stairs storage.
Lounge (50' 2" x 12' 3" (15.3m x 3.74m))
Double glazed bay window to front. Feature fireplace. Radiator. Open to dining room/Snug.
Dining Room/Snug (10' 4" x 9' 11" (3.15m x 3.01m))
Internal French doors to Kitchen/Breakfast/Dining Room. Radiator. Open to lounge.
Kitchen/Brfeakfast/Dining Room (15' 7" x 11' 2" (4.75m x 3.4m))
Double glazed window and French doors to rear. Range of matching wall and base cabinets and breakfast island with granite countertop over. Inset butler sink. Space for range style cooker. Integrated dishwasher. Access to utility room.
Utility Room (7' 10" x 6' 11" (2.4m x 2.1m))
Double glazed window to side. Countertop with space beneath for washing machine and tumble dryer. Space for American style fridge/freezer.
Shower Room (7' 11" x 4' 1" (2.42m x 1.25m))
Walk in cubicle shower. Wash basin. Low level wc. Heated towel rail.
First Floor Landing
Double glazed window to side. Access to bedrooms, bathroom and stairs to master bedroom.
Bedroom Two (15' 3" x 10' 4" (4.66m x 3.15m))
Double glazed bay window to front. Radiator.
Bedroom Three (11' 4" x 9' 8" (3.46m x 2.95m))
Double glazed window to rear. Radiator.
Bedroom Four (8' 3" x 7' 11" (2.51m x 2.42m))
Double glazed window to front. Radiator.
Bathroom (9' 10" x 8' 4" (3m x 2.55m))
Max. Opaque double glazed windows to both rear and side. Enclosed cubicle shower. Freestanding bath. Vanity wash basin. Low level wc. Heated towel rail.
Second Floor Landing
Double glazed skylight. Access to master bedroom.
Master Bedroom (17' 5" x 13' 1" (5.3m x 4m))
Double glazed French doors with matching side lights to Juliet balcony. Dual skylights to front. Contemporary radiator. Fitted wardrobes. Access to eaves storage and ensuite shower room.
Ensuite Shower Room (6' 5" x 5' 3" (1.95m x 1.6m))
Opaque double glazed window to rear. Enclosed cubicle shower. Vanity wash basin. Low level wc. Heated towel rail.
Property info
For more information about this property, please contact
Robinson Jackson - Swanley, BR8 on +44 1322 584700 * (local rate)
Disclaimer
Property descriptions and related information displayed on this page, with the exclusion of Running Costs data, are marketing materials provided by Robinson Jackson - Swanley, and do not constitute property particulars. Please contact Robinson Jackson - Swanley for full details and further information. The Running Costs data displayed on this page are provided by PrimeLocation to give an indication of potential running costs based on various data sources. PrimeLocation does not warrant or accept any responsibility for the accuracy or completeness of the property descriptions, related information or Running Costs data provided here.

































.png)

