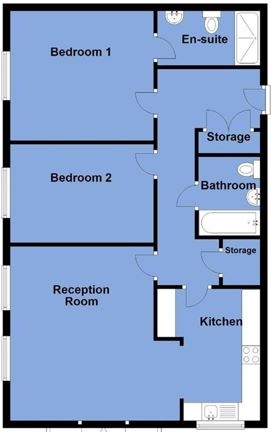Flat for sale in Clevelands Drive, Bolton BL1
* Calls to this number will be recorded for quality, compliance and training purposes.
Property features
- Two Bedroom Second Floor Apartment
- Impressive & Well Presented Throughout
- Light & Airy Open Plan Lounge/Dining Room/Kitchen
- Lift access
- Two Double Bedrooms With Fitted Wardrobes
- En-Suite To Master Bedroom
- Allocated Parking Spaces
- Communal Gardens
- Sought After Location
- Management Fee Approximately £1440 Per Annum
Property description
Quite Simply ... Stunning! Clevelands Drive is located just off Chorley New Road, Bolton and the approach to this development is via a tree lined driveway. This impressive building is situated within landscaped gardens and offers plentiful parking. Situated on the second floor the apartment is light and airy with high ceilings and spacious accommodation. Internally the apartment comprises of a long entrance hallway, open plan lounge/dining room, modern fitted kitchen, two double bedrooms (fitted) with master bedroom benefitting from an en suite. A modern white bathroom completes the internal accommodation.
Viewings are highly recommended to appreciate this property.
Entrance Hall - With a double storage cupboard, cream carpeted flooring, radiators and inset lighting.
Lounge/Dining Room 20'1 x 16'0 - Double glazed window to the side elevation and a double glazed bay window to the front, three double radiators, power points, cream carpeted flooring and spot lights to the ceiling.
Kitchen (Open Plan To Lounge/Diner) 11'9 x 9'2 - Wall and base units in a high gloss mushroom colour with complementary quartz worktops, 1 1/2 stainless steel sink, gas hob, extractor hood, electric oven, integrated dishwasher, fridge freezer, washer/dryer, microwave, wall mounted gas central heating boiler, tiled flooring, double radiator, inset lighting.
Bedroom One 11'10 x 13'2 - This spacious master bedroom has fitted wardrobes and storage, double radiator, views over lawned garden area, carpeted flooring and centre ceiling light.
Ensuite Shower Room 9'3 x 5'2 - Double shower, wash basin in vanity unit, and w.c in white. Tiled walls, tiled flooring, double heated towel rail.
Bedroom Two 13'2 x 8'6 - Another double bedroom with a double radiator, fitted wardrobes, carpeted flooring and centre ceiling light.
Bathroom 7'2 x 5'8 - Three piece in white with over bath shower, double heated towel rail, tiled walls, tiled flooring, mirrored cabinet.
External - Communal areas of lawn & woodland. Two designated car parking spaces.
Council tax band D
Ground Rent 249 Per Annum
Service Charge 360 Per Quater
Disclaimer
All Properties
All appliances, apparatus, equipment, fixtures and fittings listed in these details are only 'as seen' and have not been tested by Adore Properties, nor have we sought certification of warranty or service, unless otherwise stated. It is in the buyer's or renter's interests to check the working condition of all appliances. Any floor plans and/or measurements provided are given as a general guide to room layout and design only. They are supplied for guidance only - they are not exact and must not be relied upon for any purpose, and therefore must be considered incorrect. As a potential buyer or future tenant you are advised to recheck the measurements before committing to any expense. All details are offered on the understanding that all negotiations are to be made through this company. Neither these particulars, nor verbal representations, form part of any offer or contract, and their accuracy cannot be guaranteed. Adore Properties has not sought to verify the legal title of the property and any buyer or future tenant must obtain verification from their solicitor or at least be satisfied prior to contract.
Property info
For more information about this property, please contact
Adore Properties, BL5 on +44 1942 919839 * (local rate)
Disclaimer
Property descriptions and related information displayed on this page, with the exclusion of Running Costs data, are marketing materials provided by Adore Properties, and do not constitute property particulars. Please contact Adore Properties for full details and further information. The Running Costs data displayed on this page are provided by PrimeLocation to give an indication of potential running costs based on various data sources. PrimeLocation does not warrant or accept any responsibility for the accuracy or completeness of the property descriptions, related information or Running Costs data provided here.




























.png)
