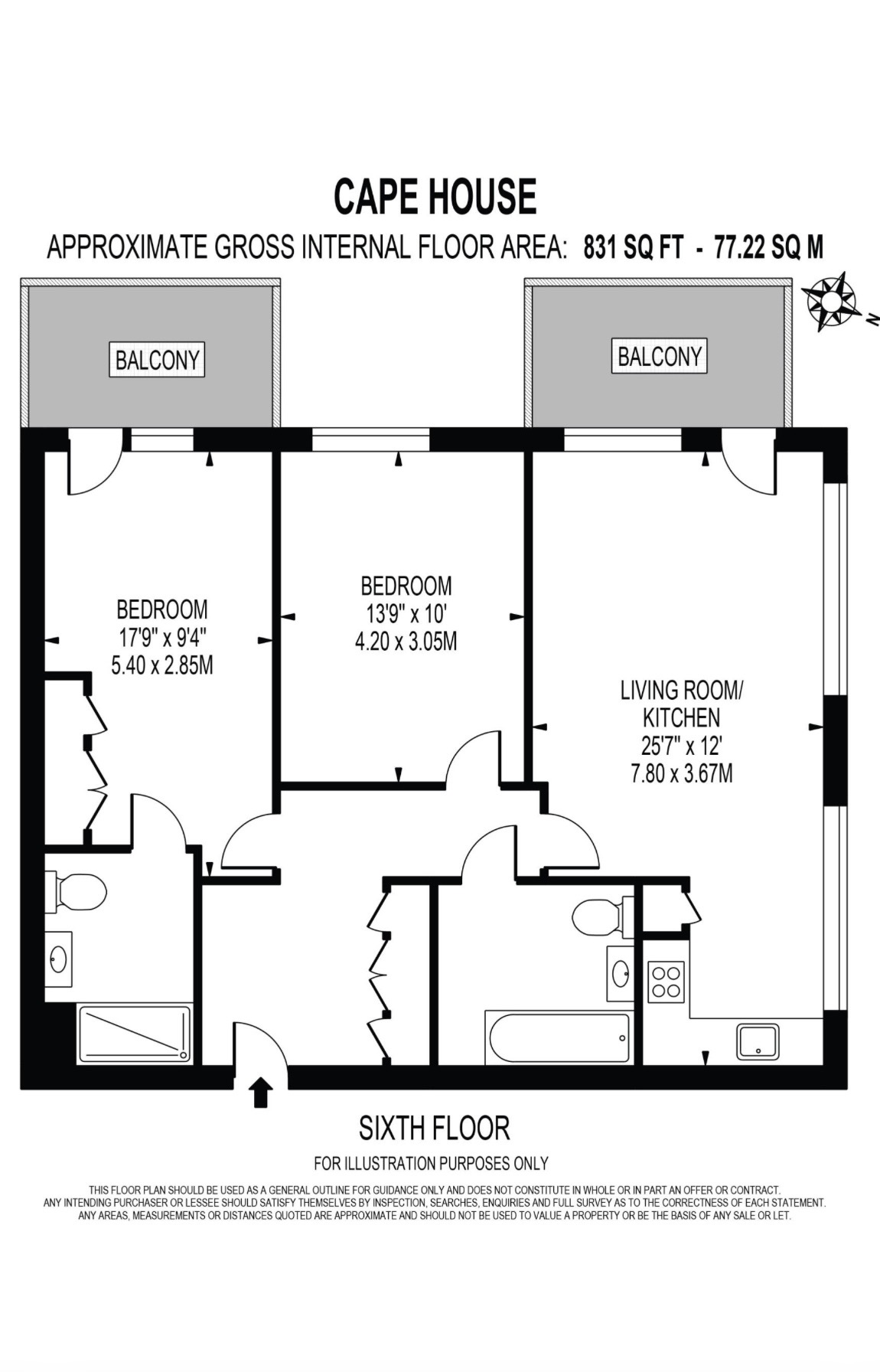Flat for sale in 4 Cunningham Avenue, Royal Wharf E16
* Calls to this number will be recorded for quality, compliance and training purposes.
Property features
- Two bedroom sixth floor modern build apartment
- 800+ square feet of accommodation
- En-suite to master bedroom
- Stylishly presented high specification interior
- Highly coveted 'royal wharf' community
- Two private balconies - one with thames views
- Easy access to dlr, thames clipper & bus links
- Thames barrier park just a stone's throw away
- Fine array of local bars, restaurants and shops
- Concierge service, secured entry & lift access
Property description
Visit anytime 24/7 to make arrangements to view!
Shared Ownership:
65% ownership purchase price is £344,000
100% ownership purchase price is £530,000
Purplebricks take pleasure in being chosen to exclusively offer to the market this outstanding two double bedroom, two bathroom sixth floor modern-build apartment.
Boasting comfortably in excess of 800 square feet of accommodation, the property comes superbly appointed with a range of high-grade fixtures and fittings together with a sleek contemporary finish throughout.
The flat provides a bright, airy and uplifting feel throughout and offers a well-proportioned dual aspect open plan living area - creating the ideal social space for entertaining in. The apartment also features two south- westerly facing private balconies (one of which offers fabulous views over the mighty River Thames- perfect for al-fresco dining, entertaining guests or for simply relaxing with a G&T and good book in hand on a sunny summer’s afternoon!
Further benefits include generous built-in storage capacity in the form of a large hallway cupboard and fitted wardrobes to the master bedroom, en-suite to master bedroom, a long 115 year lease (remaining), lift access, secured cycle storage, on-site concierge service, fully equipped gym with pool and spa area and well maintained communal areas and grounds.
Location
Cape House forms part of the highly coveted ‘Royal Wharf ‘development -one of London’s most exciting and up-and-coming modern communities!
Offering an exceptional selection of ultra-modern restaurants, bars, cafés, delis and state of the art leisure facilities including a 20,000 square foot gym and health suite with 25ft lap pool – Royal Wharf represents contemporary 21st century city living at its peak! The green open spaces of Thames Barrier Park also lie adjacent with views over the river and the Thames Barrier itself.
For the convenience of commuters, Pontoon Dock DLR Station (Canary Wharf only 8 mins approx) is located just moments away, Elizabeth Line Custom House is a 10 mins walk (Tottenham Court Road 18 mins) and the pier for the Thames Clipper is also virtually on the doorstep.
The property really is perfectly situated to provide convenient access to a number of London’s world class leisure facilities and transport links! The ExCeL London is around a mile away - as is London City Airport. The Emirates Air Line (cable cars) at Royal Docks is also situated just around a mile away and the globally renowned O2 Arena can be reached in around 10 minutes by car or approximately 20 minutes using public transport.
Shared Ownership
This property is also available to Shared Ownership buyers. The property can be purchased with a 65% share with Notting Hill Genesis housing association.
Property Ownership Information
Tenure
Leasehold
Council Tax Band
E
Annual Ground Rent
No ground rent
Ground Rent Review Period
No review period
Annual Service Charge
£4,570.50
Service Charge Review Period
Every 1 year
Lease End Date
22/12/2138
Disclaimer For Virtual Viewings
Some or all information pertaining to this property may have been provided solely by the vendor, and although we always make every effort to verify the information provided to us, we strongly advise you to make further enquiries before continuing.
If you book a viewing or make an offer on a property that has had its valuation conducted virtually, you are doing so under the knowledge that this information may have been provided solely by the vendor, and that we may not have been able to access the premises to confirm the information or test any equipment. We therefore strongly advise you to make further enquiries before completing your purchase of the property to ensure you are happy with all the information provided.
Property info
For more information about this property, please contact
Purplebricks, Head Office, B90 on +44 24 7511 8874 * (local rate)
Disclaimer
Property descriptions and related information displayed on this page, with the exclusion of Running Costs data, are marketing materials provided by Purplebricks, Head Office, and do not constitute property particulars. Please contact Purplebricks, Head Office for full details and further information. The Running Costs data displayed on this page are provided by PrimeLocation to give an indication of potential running costs based on various data sources. PrimeLocation does not warrant or accept any responsibility for the accuracy or completeness of the property descriptions, related information or Running Costs data provided here.


























.png)


