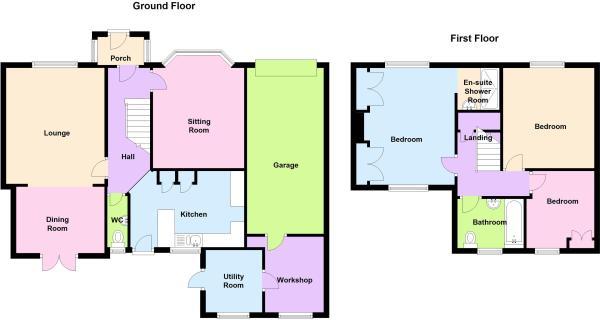Semi-detached house for sale in Somerdale Avenue, Milton, Weston-Super-Mare BS22
* Calls to this number will be recorded for quality, compliance and training purposes.
Property features
- Older Style Semi Detached Property in a Super Location
- Lounge with Dining Room Off
- Separate Sitting Room/Bedroom 4
- Cloak & Utility Room
- Garage & Workshop
- Sunny Rear Garden
- Master Bedroom with En-Suite Shower
- Two Further Bedrooms
- UPVC Double-Glazing & Gas Central Heating
- Ideal Location Close to All Amenities & Commuter Links
Property description
Saxons are very pleased to offer to the market this well presented older style semi detached property, that really does have everything you could ask for. This lovely home is ideally located with Milton parade and Ashcombe Park on the door step, and Weston town and Worle just a 5 minute drive. In brief entrance porch, entrance hall, cloakroom, lounge, sitting room and kitchen on the ground floor. Whilst on the first floor a master bedroom with en-suite shower, two further bedrooms and family bathroom. Outside a good size sunny garden gives access to a utility room, workshop and good size garage. To the front of the property you will find a block paved drive with parking for 2-3 cars.
Entrance porch
Side aspect double glazed windows. Door to
entrance hall
Stairs rising to first floor. Under stairs storage. Meter cupboard.
Cloakroom
Comprising low level WC and wash hand basin. Inset spot lights. Extractor fan.
Lounge - 13'11" (4.24m) x 11'11" (3.63m)
Front aspect double glazed window. Smooth coved ceiling with panel feature. Picture rail. Feature fire place with electric fire and tiled surround. Wall lights. Radiator. Stripped wood floor. Opening to
dining room - 10'7" (3.23m) x 8'0" (2.44m)
Double glazed patio doors to rear garden. Smooth coved ceiling with panel feature, wall mounted lighting. Radiator.
Sitting room - 13'6" (4.11m) x 10'11" (3.33m)
Front aspect double glazed window. Smooth coved ceiling with panel feature and central light. Feature fire place. Radiator.
Kitchen - 13'7" (4.14m) x 8'11" (2.72m)
Rear aspect double glazed window. Fitted with a range of eye and base level units with work top surface over. Ceiling beams with inset spot lights. Ceramic 11⁄2 bowl sink. Space for cooker and fridge freezer. Vinyl floor. Part double glazed door to rear garden.
First floor landing
Airing cupboard. Loft access. Storage to eaves.
Bedroom 1 - 14'0" (4.27m) x 10'9" (3.28m)
Front and rear aspect double glazed windows. Smooth ceiling with central light. Built in wardrobes. Radiator. Opening to
en-suite shower
Comprising large shower cubicle with mains shower and wash hand basin. Fully tiled. Extractor fan. Shaving point. Inset spot lights. Tiled floor.
Bedroom 2 - 12'1" (3.68m) x 11'0" (3.35m)
Front aspect double glazed window. Smooth ceiling with central light. Feature fireplace. Radiator.
Bedroom 3 - 9'3" (2.82m) x 8'1" (2.46m)
Rear aspect double glazed window. Smooth ceiling with central light. Built in storage cupboard housing boiler.
Bathroom - 7'11" (2.41m) x 6'1" (1.85m)
Rear aspect double glazed window. Comprising tpanel bath with mains shower and screen, low level WC and wash hand basin. Extractor fan. Smooth ceiling with inset spot lighting.
Outside
front garden
Brick driveway providing off street parking. Garage access. Shrubs and bushes. Security light.
Utility area - 6'10" (2.08m) x 6'8" (2.03m)
Accessed via rear garden. Space and plumbing for washing machine. Space for tumble dryer. Door to
workshop - 9'0" (2.74m) x 7'3" (2.21m)
Rear aspect window. Work bench, power and light. Door to
garage - 17'0" (5.18m) x 9'4" (2.84m)
Up and over door. Power and light.
Rear garden
Enclosed by panel fence and wall. Mainly laid to lawn. Decking area. Vegetable patch. Seating area. Shrubs, trees and bushes. Security light. Outside tap. Water butt.
Directions
The postcode for the property is BS22 8ED. If you require further information, please call the office on .
Money laundering regulations 2012
Intending purchasers will be asked to produce identification, proof of address and proof of financial status when an offer is received. We would ask for your cooperation in order that there will be no delay in agreeing the sale.
What3words ///
Notice
Please note we have not tested any apparatus, fixtures, fittings, or services. Interested parties must undertake their own investigation into the working order of these items. All measurements are approximate and photographs provided for guidance only.
Property info
For more information about this property, please contact
Saxons, BS23 on +44 1934 247305 * (local rate)
Disclaimer
Property descriptions and related information displayed on this page, with the exclusion of Running Costs data, are marketing materials provided by Saxons, and do not constitute property particulars. Please contact Saxons for full details and further information. The Running Costs data displayed on this page are provided by PrimeLocation to give an indication of potential running costs based on various data sources. PrimeLocation does not warrant or accept any responsibility for the accuracy or completeness of the property descriptions, related information or Running Costs data provided here.


























.png)
