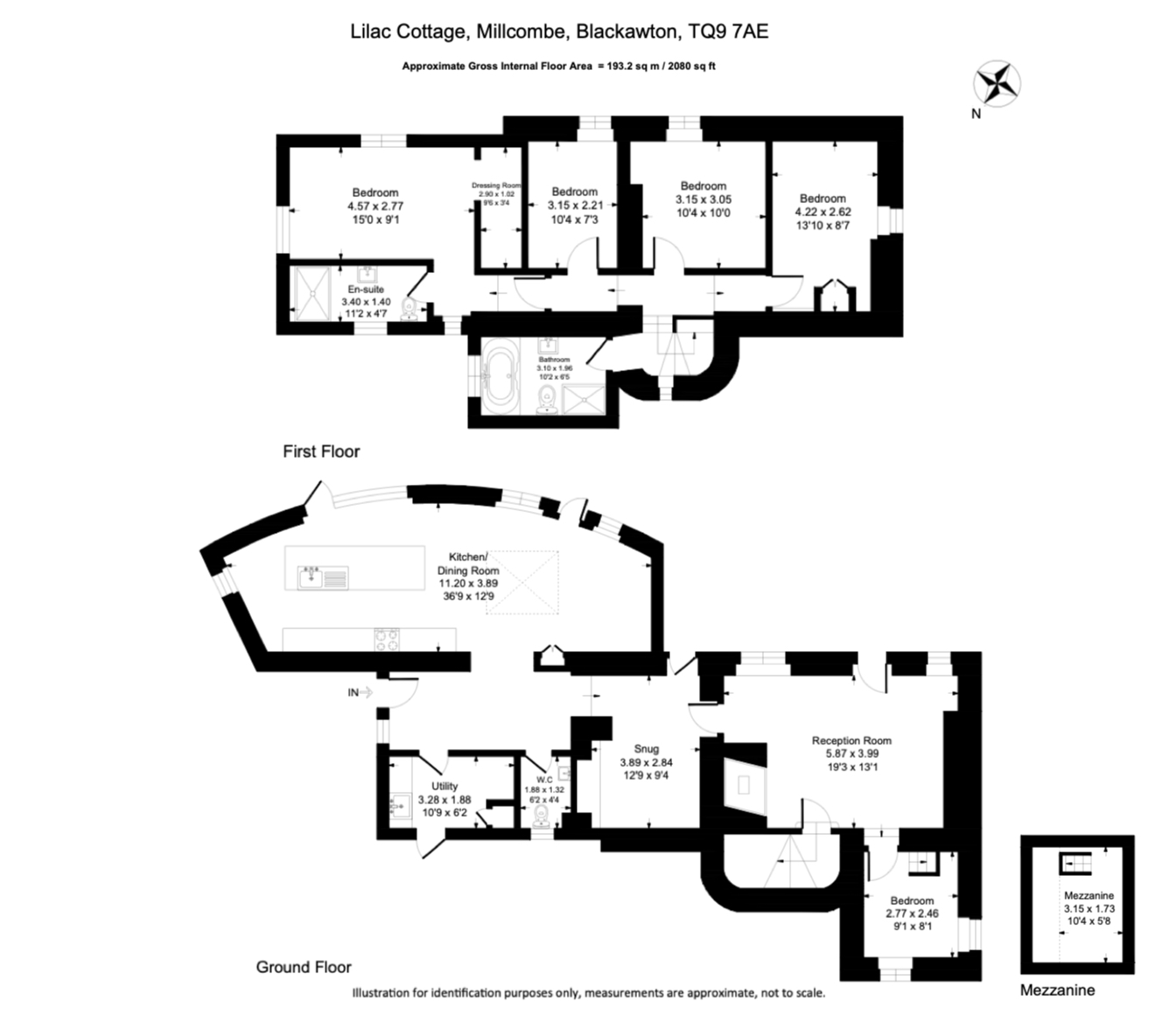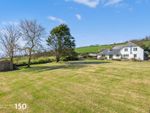Country house for sale in Blackawton, Totnes TQ9
* Calls to this number will be recorded for quality, compliance and training purposes.
Property features
- Impressive Country Family Home
- Contemporary Cottage with Superb Extension
- Panoramic Views to the Countryside
- Five Double Bedrooms
- Open Plan Kitchen/Dining Room
- Large South Facing Garden
- Apple Orchard
- Gated Driveway Parking
- Circa One Acre Plot
Property description
Situation
A friendly South Hams village with a lively community, Blackawton lies about halfway between Totnes and Kingsbridge (9 miles) and about five miles from Dartmouth. The historic parish church of St. Michael is the village's principle landmark and Blackawton also has a primary school with an excellent reputation, a large and well-used village hall, a post office, a shop and a public house.
Dartmouth, Totnes and Kingsbridge all have good facilities including secondary schools, and at Totnes there is a main line railway station. With Dartmoor on one side and the coast on the other, the South Hams is host to a wide range of recreational and sporting pursuits.
Description
Luscombe Maye are delighted to bring this quintessential country home to the market. A beautifully presented Grade II Listed cottage with an impressive contemporary and tasteful extension, sat in an acre of grounds, nestled into the heart of the countryside just outside of Blackawton village.
A stunning glass panelled front door opens into a large modern entrance hall, providing access to most of the principal rooms. The impressive curved architecture of the extension has created a spacious kitchen/dining room that captivates the immersive countryside views. The kitchen comprises matching hand built floor and wall units and a central island all with silestone worktop and stone floor tiles. The island is home to the breakfast bar and a double Belfast sink which overlooks the garden. There is a stylish electric Everhot range situated within the units and space for double fridge/freezer beyond. The floor to ceiling Crittal glass windows, mirrored on either side of the extension, open onto the large terrace and the skylight above the dining space allows for further natural light to flood the room.
Separate from the kitchen is a useful utility room with space and plumbing for washing machine, tumble dryer, sink and worktop space. Set to the side of the entrance hall, a snug room with featured panelling, original flagstone tiles and a stable door, offers itself to be a very versatile area and leads to further living space.
The living room is complemented by the painted wood beam ceiling and a large, exposed stone fireplace with original bread oven and a central wood burner highlighting the original features of the cottage. A few steps lead to a bedroom with a mezzanine area, which is considered another versatile room within the home.
The original stone newell staircase ascends to the first floor landing which provides access to four double bedrooms and the family bathroom. The master suite benefits from dual aspect windows framing the breath taking views .There is a tasteful ensuite bathroom with tiled floor, walk-in rainfall shower, W.C and double hand basin, and a dressing room with plenty of fitted hanging space. The further three double bedrooms are also situated on the south side of the property and have the same pleasant views of the rolling Devon hills.
Approaching the property a large gated driveway offers parking space for multiple cars and an electric car charging station and steps lead to the front door. To the rear a large terrace sits before the cedar cladding extension and wraps around to the original cottage front. The south facing position creates fantastic indoor/outdoor living with multiple areas to sit back and enjoy the view. Located in the corner of the garden is a fantastic garden room/studio with a veranda overlooking the orchard and lawn area. Beyond, the plot continues towards the lower tree line.
Services
Private water supply and drainage, mains electricity.
Tenure
Freehold
viewings
Viewing strictly by appointment with Luscombe Maye.
Local authority
South Hams District Council. Follaton House, Plymouth Road, Totnes TQ9 5NE. Tel:
directions
What3Words - perplexed.pine.suitable.
Lettings
Luscombe Maye also offers an Award Winning Lettings service. If you are considering Letting your own property, or a buy to let purchase, please contact Andrew in our Yealmlpton office.
Property info
For more information about this property, please contact
Luscombe Maye, TQ9 on +44 1803 268784 * (local rate)
Disclaimer
Property descriptions and related information displayed on this page, with the exclusion of Running Costs data, are marketing materials provided by Luscombe Maye, and do not constitute property particulars. Please contact Luscombe Maye for full details and further information. The Running Costs data displayed on this page are provided by PrimeLocation to give an indication of potential running costs based on various data sources. PrimeLocation does not warrant or accept any responsibility for the accuracy or completeness of the property descriptions, related information or Running Costs data provided here.









































.png)


