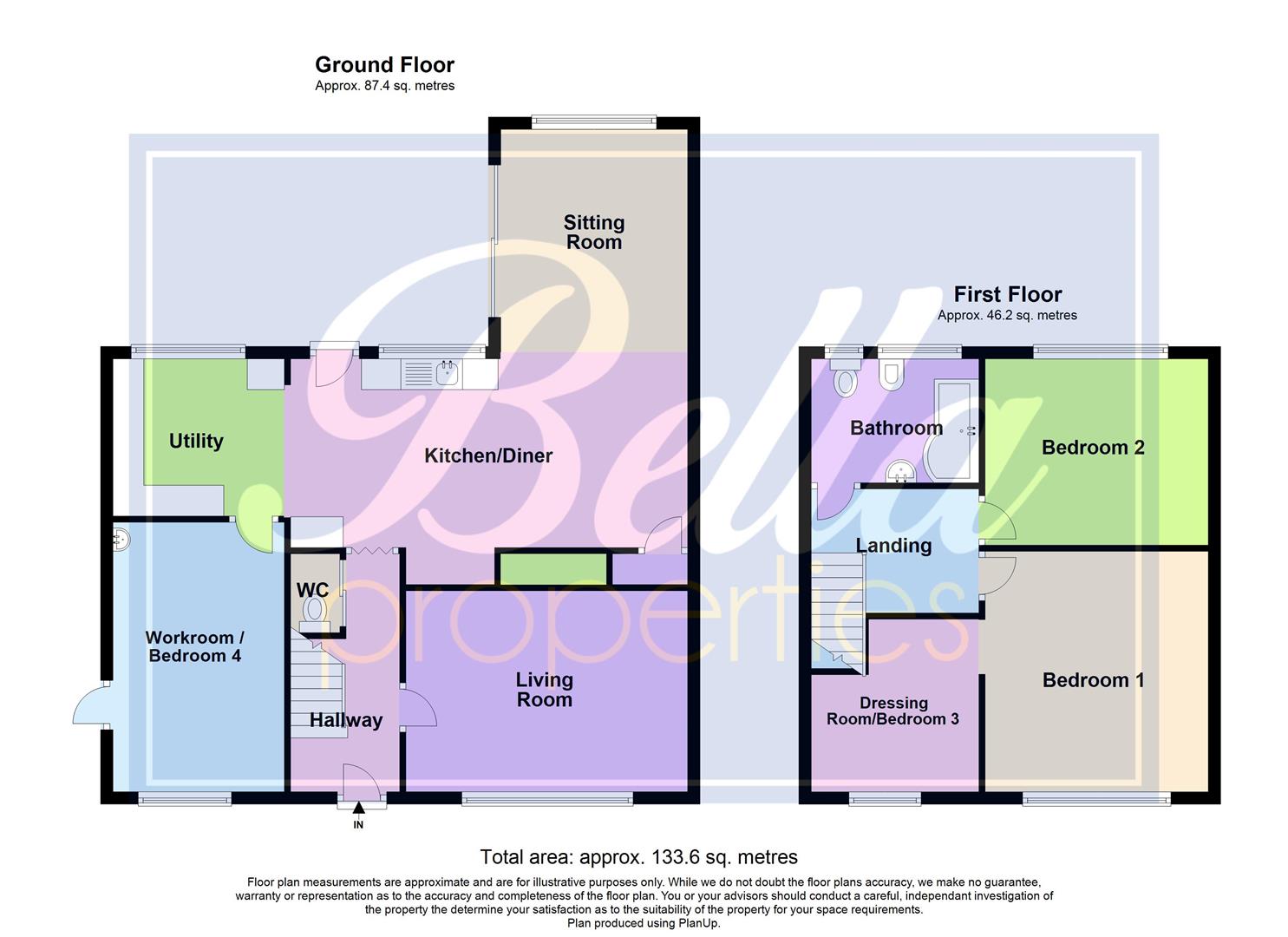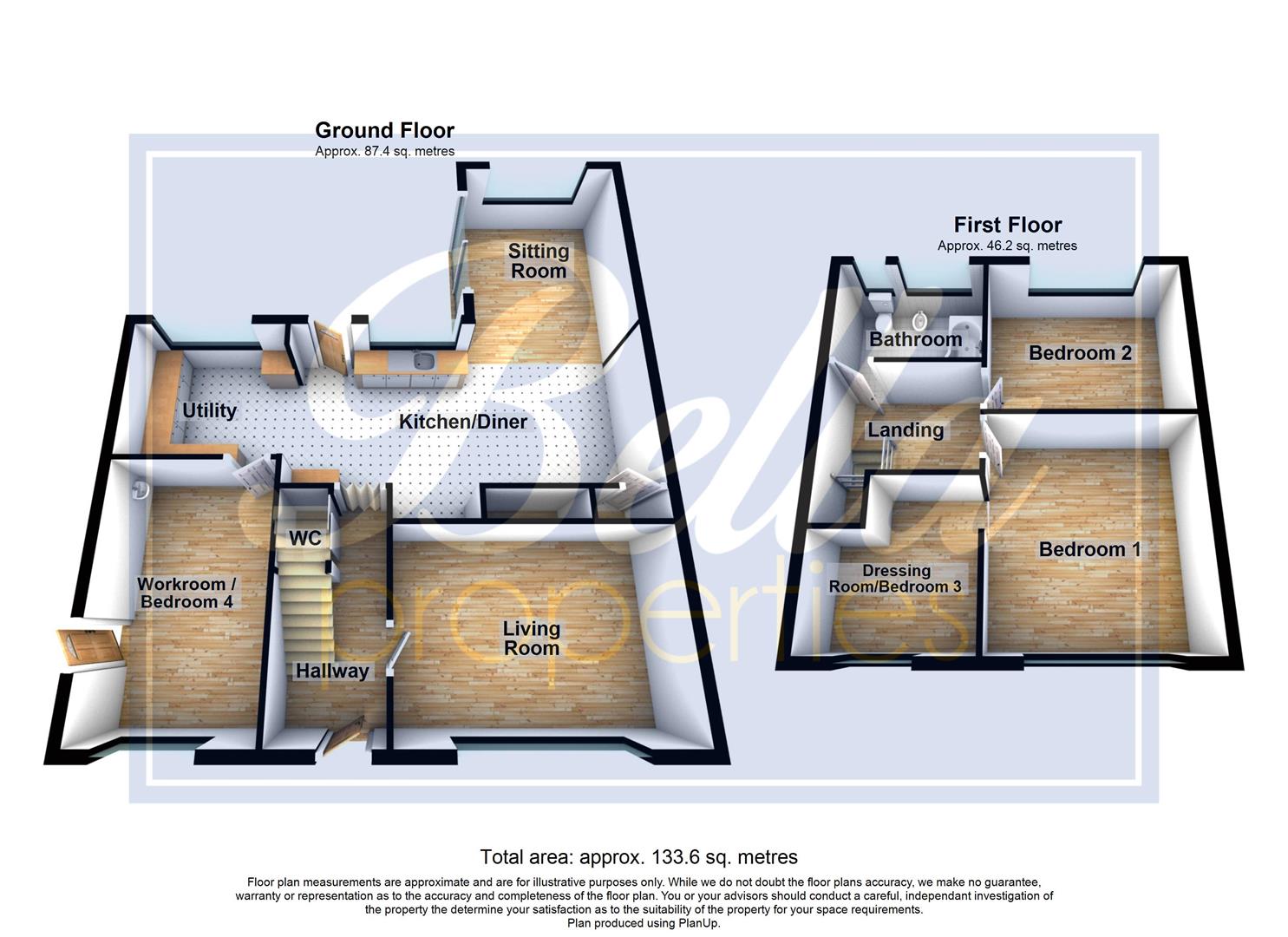Detached house for sale in Richdale Avenue, Kirton Lindsey, Gainsborough DN21
* Calls to this number will be recorded for quality, compliance and training purposes.
Property features
- Three Bedroom detached House
- Downstairs WC
- Utility Room
- Three Reception Rooms
- Workroom/Bedroom Four
- Four Piece Morden Bathroom Suite
- Immaculately Presented Throughout
- Perfect Family Home!
- EPC Rating D
- Council Tax Band C
Property description
** chain free ** ** stunning detached house **
This home will sure to have widespread appeal, with the added benefit of a rear and side extensions gaining more living space! The current owners have modernized the property throughout requiring no further works and ready for a growing family. Boasting a downstairs WC, three reception rooms, utility, workroom, four piece bathroom suite, two double bedrooms and a dressing room/bedroom three.
Positioned in the always popular town of Kirton Lindsey is this immaculate three bedroom detached house for sale, located close to both Kirton's many local amenities as well as transport links to nearby Scunthorpe and Lincoln, viewings are available now and come highly recommended to appreciate this stunning, family home!
This home briefly comprises of the hall, WC, living room, sitting room, kitchen/diner, utility and workroom/bedroom four on the ground floor. Landing, two bedrooms, dressing room/bedroom three and four piece bathroom on the first floor. Externally, there is a low-maintenance front drive with off-road parking. To the rear is a beautiful lawned garden with a patio seating area for entertaining with a wooden garden shelter, storage shed and green-house.
Entrance Hallway
Entrance to the property is via the front door into the hallway. Wooden flooring with internal doors leading into the living room, kitchen/diner, WC and carpeted stairs to the first floor.
Living Room (3.26 x 4.57 (10'8" x 14'11"))
UPVC window to front aspect, wooden folioing, radiator and coving to ceiling.
Kitchen (3.06 x 6.44 (10'0" x 21'1"))
UPVC window to rear aspect, wooden flooring, two towel wall radiators and coving to ceiling. A variety of base height and wall mounted units with complementary counters and tiled splashback. Integrated sink and drainer, electric oven and hob with extractor fan, with space for plumbing and white goods. Open into the utility and sitting room with internal door leading into the storage cupboard and external door gives access to rear aspect
Utility (2.55 x 2.78 (8'4" x 9'1"))
UPVC window to rear aspect, wooden flooring and coving to celling. A variety of base height and wall mounted units with complementary counters and tiled splashback. Space for plumbing and white goods. Internal door leads into the workroom.
Sitting Room (3.62 x 3.03 (11'10" x 9'11"))
UPVC window to rear aspect with patio sliding doors to the side. Wooden flooring, wall towel radiator and coving to ceiling.
Workroom/Bedroom Four (4.37 x 2.78 (14'4" x 9'1"))
UPVC window to front aspect, wooden flooring and integrated sink basin. Internal door leads into the utility and external door gives access to side aspect.
Wc
Access from the hall, wooden flooring and tiled splashback. One piece toilet.
Landing
Internal doors lead into two bedrooms and four piece family bathroom.
Bedroom One (3.90 x 3.62 (12'9" x 11'10"))
UPVC window to front aspect, wooden flooring and radiator. Open into the dressing room/bedroom three.
Bedroom Three/Dressing Room (2.80 x 2.70 (9'2" x 8'10"))
UPVC window to front aspect, wooden flooring and radiator.
Bedroom Two (3.08 x 3.90 (10'1" x 12'9"))
UPVC window to rear aspect, wooden flooring and radiator.
Bathroom (2.01 x 2.72 (6'7" x 8'11"))
Two uPVC window to rear aspect, radiator, tiled flooring and splashback. Three piece toilet, sink, bidet and bathtub with overhead shower.
External
To the front offers a low-maintenance driveway and a lawned area with stones. To the rear is a beautiful lawned garden with a patio seating area for entertaining with a wooden garden shelter, storage shed and green-house. Fully enclosed throughout.
Disclaimer
The information displayed about this property comprises a property advertisement and is an illustration meant for use as a guide only. Bella Properties makes no warranty as to the accuracy or completeness of the information.
Property info
For more information about this property, please contact
Bella Properties, DN15 on +44 1724 377875 * (local rate)
Disclaimer
Property descriptions and related information displayed on this page, with the exclusion of Running Costs data, are marketing materials provided by Bella Properties, and do not constitute property particulars. Please contact Bella Properties for full details and further information. The Running Costs data displayed on this page are provided by PrimeLocation to give an indication of potential running costs based on various data sources. PrimeLocation does not warrant or accept any responsibility for the accuracy or completeness of the property descriptions, related information or Running Costs data provided here.









































.png)

