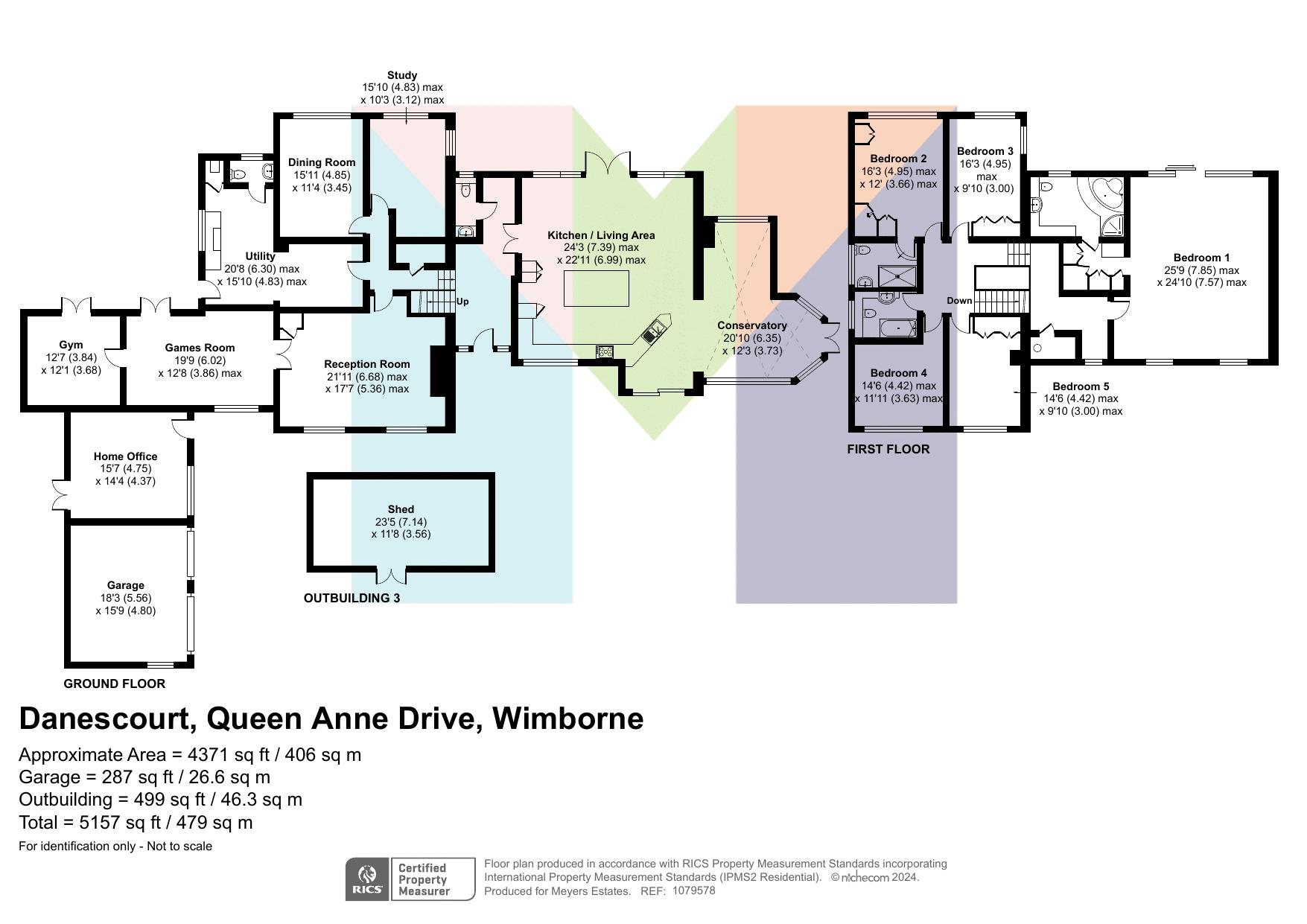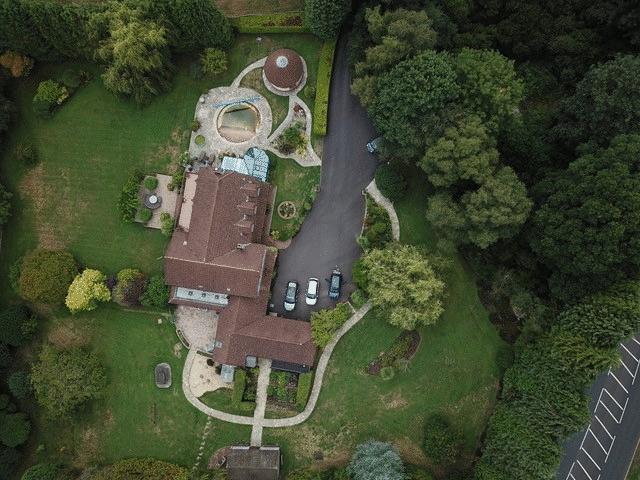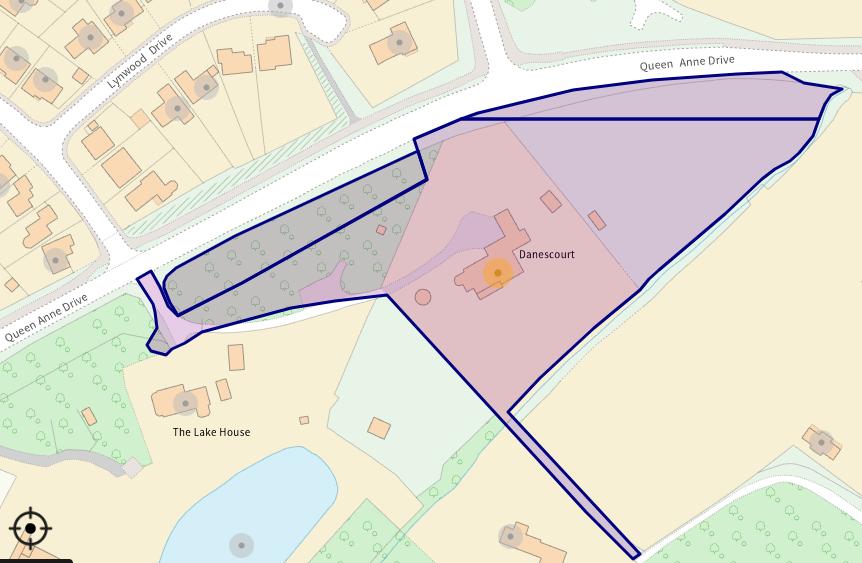Detached house for sale in Queen Anne Drive, Wimborne BH21
* Calls to this number will be recorded for quality, compliance and training purposes.
Property features
- Imposing Executive Home in Secluded Grounds
- Accommodation of over 4000 Square Feet
- Five Separate Reception Rooms
- Five First Floor Bedrooms
- Generous Master Suite with Dressing Area, Ensuite, and Substantial Terrace
- Woodlands, Paddock, Gardens, and Swimming Pool with Pool House and Sauna
- Double Garage, Home Office and Generous Driveway
- Electric Gated Entrance
Property description
Magnificent home with grounds of approximately 4 acres, and over 4000 square ft of accommodation. Including 5 reception rooms, double garage and home office, previous paddock, swimming pool with pool house and sauna.
Overview
"danescourt" is a substantial, five double bedroom detached family house standing on a magnificent site of over 4 acres, with A superb outlook over the grounds from all rooms.
Originally built in 1976, this wonderful home has been the current owners residence for over 25 years. Having the long driveway through the grounds, secure with electric entrance gates there is a true feeling of grandeur from the outset.
The accommodation is generous, yet not sprawling, and is arranged over two floors, with split levels, giving a superb feeling of space.
Accommodation
The living accommodation on its own extends to a phenomenal 4300 square feet, with the addition of the garages, pool house and sheds.
A split level reception hall gives access to the living room to the right, along with stairs to the first floor and lower split to the further reception rooms to the left. There is a cloakroom central to the house.
The main kitchen / living room has been remodelled in recent years to provide a wonderful open space, the living area having a stone fireplace with wood-burner, and doors opening onto an entertaining terrace. The impressive kitchen/family/breakfast area has oak flooring and sliding doors to the front garden. A bespoke central island has a solid wood worktop, giving segregation to the room. The kitchen has a range of eye and low level matching units, included being the bosch dishwasher, Rangemaster Cooker (2021) and neff microwave.
Further to this room is the which has 2 pairs of doors to the swimming pool terrace.
From the reception hall, 2 steps lead down to a lower hall which has a large cloaks cupboard. To this end of the home are two rooms which have been used as a formal dining room and a study.
There is an additional reception room with an oak boarded ceiling, a stone open fireplace (with wood burner) and 2 bay windows. The former stables have been transformed to access from this room via double doors to the games room which has been used as a pool room with fitted corner bar, oak flooring, a vaulted ceiling and double doors to the garden terrace. There is also a gymnasium with a pine clad ceiling and double doors to the garden.
The large laundry/boot room has a butler's sink, granite worktops and space for a fridge and freezer, plumbing for washing machine and tumble dryer, plus a useful gardener's WC.
Bedroooms
From the hall, steps lead to an upper landing off of which there are four spacious double bedrooms, equally enjoying a different picturesque outlook over the surrounding grounds. Bedroom two having fitted furniture, and an ensuite shower room. There is a family bathroom to this floor.
From the upper landing, a short flight of stairs leads to the superb master bedroom suite which is almost 25ft square! The impressive bedroom has sliding doors to the large terrace which has space for seating, and an outstanding outlook. There is a dressing room and an en suite bath/shower room.
Gardens And Grounds
Danescourt is approached from Queen Anne Drive via a private driveway, which is enclosed by a wealth of rhododendrons, mature trees and established heathers. This wooded area could be left to naturally grow, or as the sellers have found provides a wonderful play area for children to explore and enjoy all within your own grounds.
A cattle grid leads to a large tarmac courtyard and turning area providing space for
a number of vehicles. There is an attached triple garage with 2 up-and-over doors, and one of the garages has been converted into an office which also has a rear access door.
The front garden area is totally secluded and has 2 separate lawns, well planted, raised stone borders and trees including palm, fir and silver birch.
A paved pathway leads to the side garden which is screened by a beech hedge and has raised beds and a timber outbuilding.
The gardens, to the south and east, are mainly arranged as lawn, interspersed with high conifers screening the main paddock. There are several entertaining terraces with raised stone planters. To the rear of the house, there is a lovely lawn area that leads to a raised deck.
To the west side of the house, there is a circular heated swimming pool inset in a stone surround. The pool has a sand filter and a separate gas boiler.
A pathway leads to a purpose-built pool house with a bar, sauna area with changing rooms and a fully tiled shower/cloakroom. The bar area has a tiled worktop with an inset ceramic sink, and power points.
The main paddock, which is almost triangular in shape, is laid to grass and enclosed by an established treeline.
In total the grounds equate to approximately 4 acres.
Location
Located about a quarter of a mile from Canford village, the home of the renowned Canford School, and with good access by road to the coastal towns of Poole and Bournemouth, both of which have rail links to London Waterloo. The picturesque market town of Wimborne Minster is about 1.5 miles away. There are bus routes nearby, as well as local shops in Merley.
Material Information
Year of Build: 1976
Construction: Traditional construction, with facing brick, tile hung and stone elevations under a concrete tiled roof
Utilities: All mains services are connected
Electric: Good Energy
Gas: Good Energy
Water and Sewage: Bournemouth Water - We are advised there is a pump located in the garden which takes the sewages to the mains drains on located on Queen Anne Drive.
Broadband: Vodafone (Superfast is Available) Openreach fttc
Landline: BT
Mobile Phone Signal: Three not available - good coverage (as per ofcom)
Council Tax Band: G - £3,417.00 - bcp
We are advised the title contains restrictive covenants. Copies are available upon interest and request.
These particulars are believed to be correct, but their accuracy is not guaranteed. They do not form part of any contract. Nothing in these particulars shall be deemed to be a statement that the property is in good structural condition or otherwise, nor that any services, appliances, equipment or facilities are in good working order or have been tested. Purchasers should satisfy themselves on such matters prior to purchase
Property info
For more information about this property, please contact
Meyers Estate Agents - Wimborne and Broadstone, BH21 on +44 1202 035024 * (local rate)
Disclaimer
Property descriptions and related information displayed on this page, with the exclusion of Running Costs data, are marketing materials provided by Meyers Estate Agents - Wimborne and Broadstone, and do not constitute property particulars. Please contact Meyers Estate Agents - Wimborne and Broadstone for full details and further information. The Running Costs data displayed on this page are provided by PrimeLocation to give an indication of potential running costs based on various data sources. PrimeLocation does not warrant or accept any responsibility for the accuracy or completeness of the property descriptions, related information or Running Costs data provided here.














































.png)
