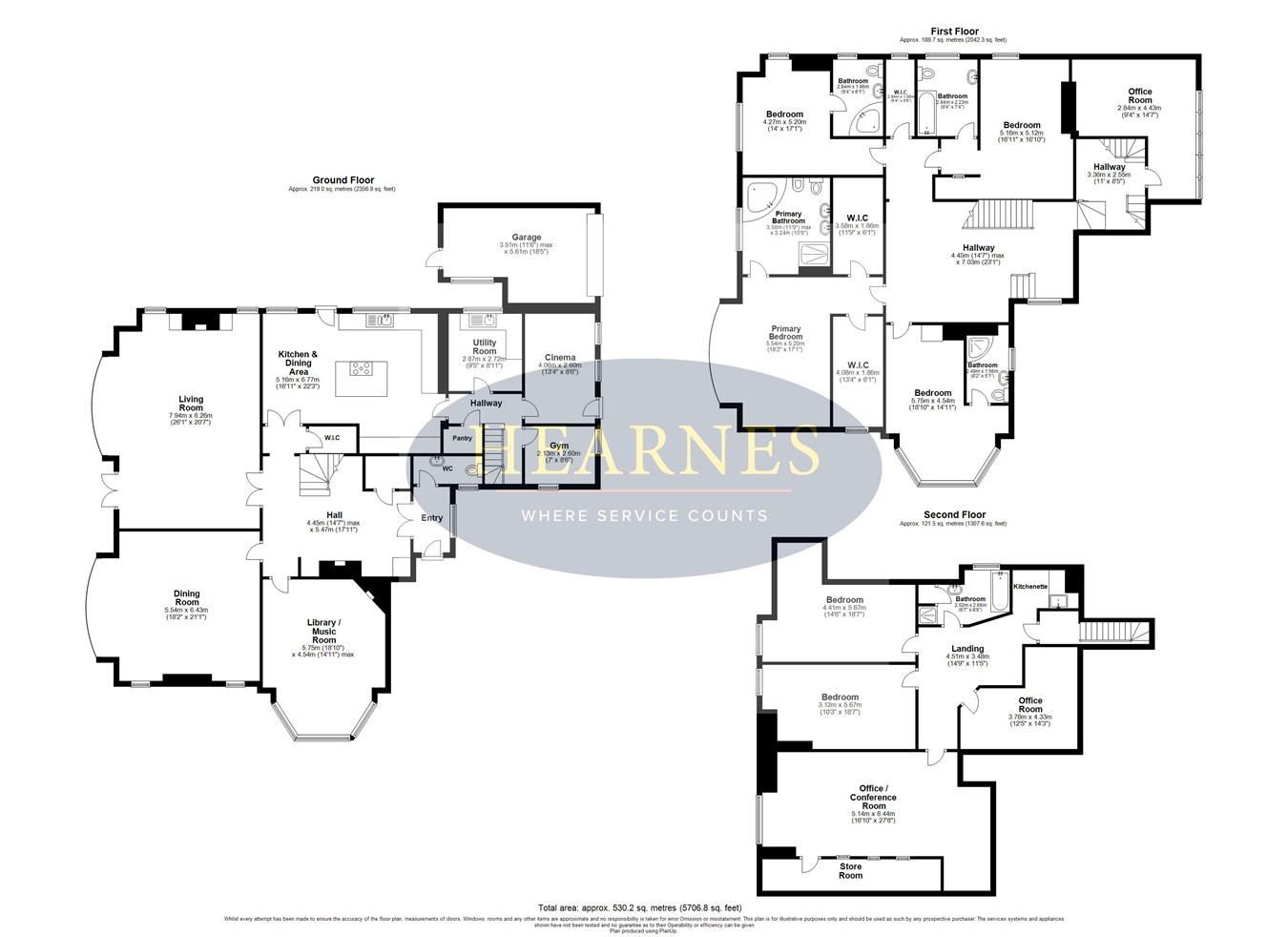Detached house for sale in Talbot Avenue, Talbot Woods, Bournemouth BH3
* Calls to this number will be recorded for quality, compliance and training purposes.
Property features
- Truly stunning detached character residence
- Approaching 5700 sq ft of accommodation
- Beautifully updated throughout whilst maintaining many original features
- Three impressive formal reception rooms
- Landscaped, private grounds approaching 0.4 acres
- Abundance of parking and garage
- Premier Talbot Woods location
- Easy access to Town Centre and main transport links
Property description
Built in circa 1911 this stunning Edwardian era Arts and Crafts home is situated on a private plot approaching 0.4 acres and offers a home steeped in history whilst showcasing numerous bespoke period features including extensive stained glass windows, magnificent wood panelling, original 19th century fireplaces, impressive entrance portico and a sunken World War 1 air raid shelter. The property has undergone comprehensive refurbishment by the current owners (since purchasing the home in 2006) who have lovingly restored the home to its former glory. This truly stunning home offers a wonderful opportunity for a new owner to move into and enjoy the finest of living.
Offering nearly 5700 sq ft of accommodation split over three floors you are met, on entering the property, with a truly stunning entrance hall with original wood panelling and fireplace with a sweeping staircase and grand gallery landing leading to the first floor. The ground floor accommodation offers three grand but inviting reception rooms, high specification kitchen/breakfast room, separate larder/pantry, cinema room, gym and utility rooms.
The property boasts six spacious bedrooms split over the first and second floor with the impressive master suite featuring a luxury en-suite bathroom and separate His and Her dressing rooms. In total, four of the bedrooms benefit from en-suite facilities with a further family bathroom. Across the two floors are three separate home office/study rooms which could also be utilised as additional living/bedroom areas.
Externally the extensive and superbly maintained, private grounds approaching 0.4 acres features a fabulous outdoor entertaining area. The southerly facing garden also benefits from a large area laid to lawn along with numerous garden outbuildings and a sensory fruit, vegetable and herb garden. To the front of the property there is an abundance of parking, electric ev car charger and garage.
EPC rating: D council tax band: G
agents note: The heating system, mains and appliances have not been tested by Hearnes Estate Agents. Any areas, measurements or distances are approximate. The text, photographs and plans are for guidance only and are not necessarily comprehensive. Whilst reasonable endeavours have been made to ensure that the information given in our sales particulars are as accurate as possible, this information has been provided to us by the seller and is not guaranteed. Any intending buyer should not rely upon the information we have supplied and should satisfy themselves by inspection, searches, enquiries, and survey as to the correctness of each statement before making a financial or legal commitment. We have not checked the legal documentation to verify the legal status, including the lease term and ground rent and escalation of ground rent of the property (where applicable). A buyer must not rely upon the information provided until it has been verified by their own solicitors.
Property info
For more information about this property, please contact
Hearnes Estate Agents, BH1 on +44 1202 979783 * (local rate)
Disclaimer
Property descriptions and related information displayed on this page, with the exclusion of Running Costs data, are marketing materials provided by Hearnes Estate Agents, and do not constitute property particulars. Please contact Hearnes Estate Agents for full details and further information. The Running Costs data displayed on this page are provided by PrimeLocation to give an indication of potential running costs based on various data sources. PrimeLocation does not warrant or accept any responsibility for the accuracy or completeness of the property descriptions, related information or Running Costs data provided here.















































.png)