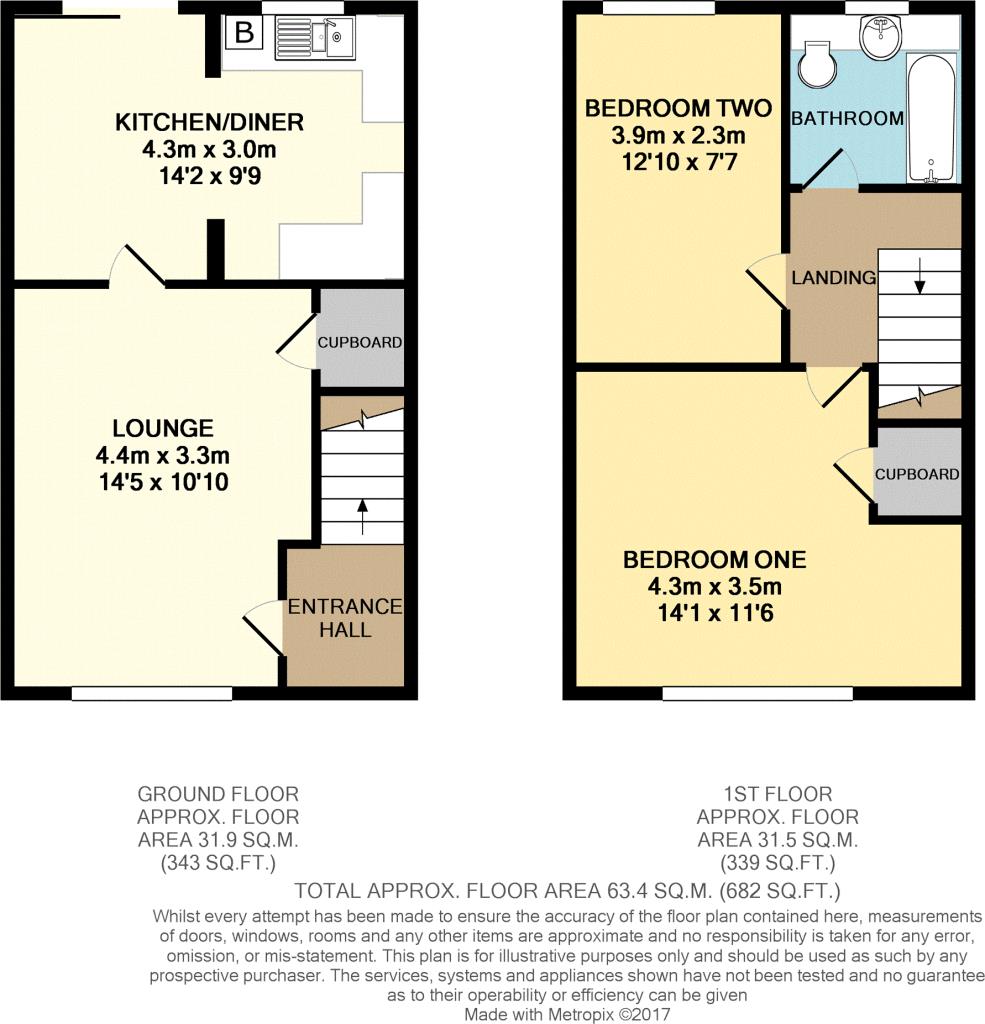Terraced house for sale in Ragley Close, Great Notley, Braintree CM77
* Calls to this number will be recorded for quality, compliance and training purposes.
Property features
- Two bedrooms
- Well presented throughout
- Kitchen/diner
- Two parking spaces
- Ideal first time buy
- Air conditioning in master bedroom
- Double glazed
- Close to village amenities
Property description
** attention all first-time buyers! ** This ideal two-bedroom property is situated in the tranquil Great Notley Garden Village, and presented in excellent condition throughout. Both bedrooms are spacious and the kitchen/diner leads to a private well maintained rear garden. The property has undergone a complete redecoration and comes with a brand-new kitchen, bathroom suite, and air conditioning within the master bedroom. Additionally, there are two allocated parking spaces to the front. The property is conveniently located a short walk away from the village square, which has various amenities and convenience stores including a Tesco superstore with Costa Coffee shop. We strongly recommend an early viewing to avoid disappointment!
Front Of Property
Overlooking well kept greensward, parking for two cars to side and path to front entrance
Entrance Hall
Stairs rising to first floor, laminate flooring, radiator, light, doors to;
Lounge (4.41 by 3.28 (14'5" by 10'9"))
Laminate flooring, double glazed window to front, under stair storage cupboard door to;
Kitchen/Diner (3.36 by 2.97 (11'0" by 9'8"))
Kitchen suite comprising of matching wall and base level units incorporating an integral oven and hob, space for washing machine and dishwasher, laminate flooring, double glazed window to rear, opening to Dining Area with french doors opening to the rear garden
First Floor
Landing
Loft access, doors to;
Bedroom One (4.31 by 3.49 (14'1" by 11'5"))
Fitted cupboard, double glazed window to front aspect, radiator, carpet flooring
Bedroom Two (3.89 by 2.31 (12'9" by 7'6"))
Double glazed window to rear aspect, carpet flooring, radiator
Bathroom
Laminate flooring, bath with shower over, WC and hand wash basin, radiator, obscure window to rear aspect
Garden
Paved patio area, opening to remaining established lawned garden and patio area to rear shed. Access gate to rear.
Property info
For more information about this property, please contact
Branocs Estates, CM7 on +44 1376 409831 * (local rate)
Disclaimer
Property descriptions and related information displayed on this page, with the exclusion of Running Costs data, are marketing materials provided by Branocs Estates, and do not constitute property particulars. Please contact Branocs Estates for full details and further information. The Running Costs data displayed on this page are provided by PrimeLocation to give an indication of potential running costs based on various data sources. PrimeLocation does not warrant or accept any responsibility for the accuracy or completeness of the property descriptions, related information or Running Costs data provided here.
























.png)