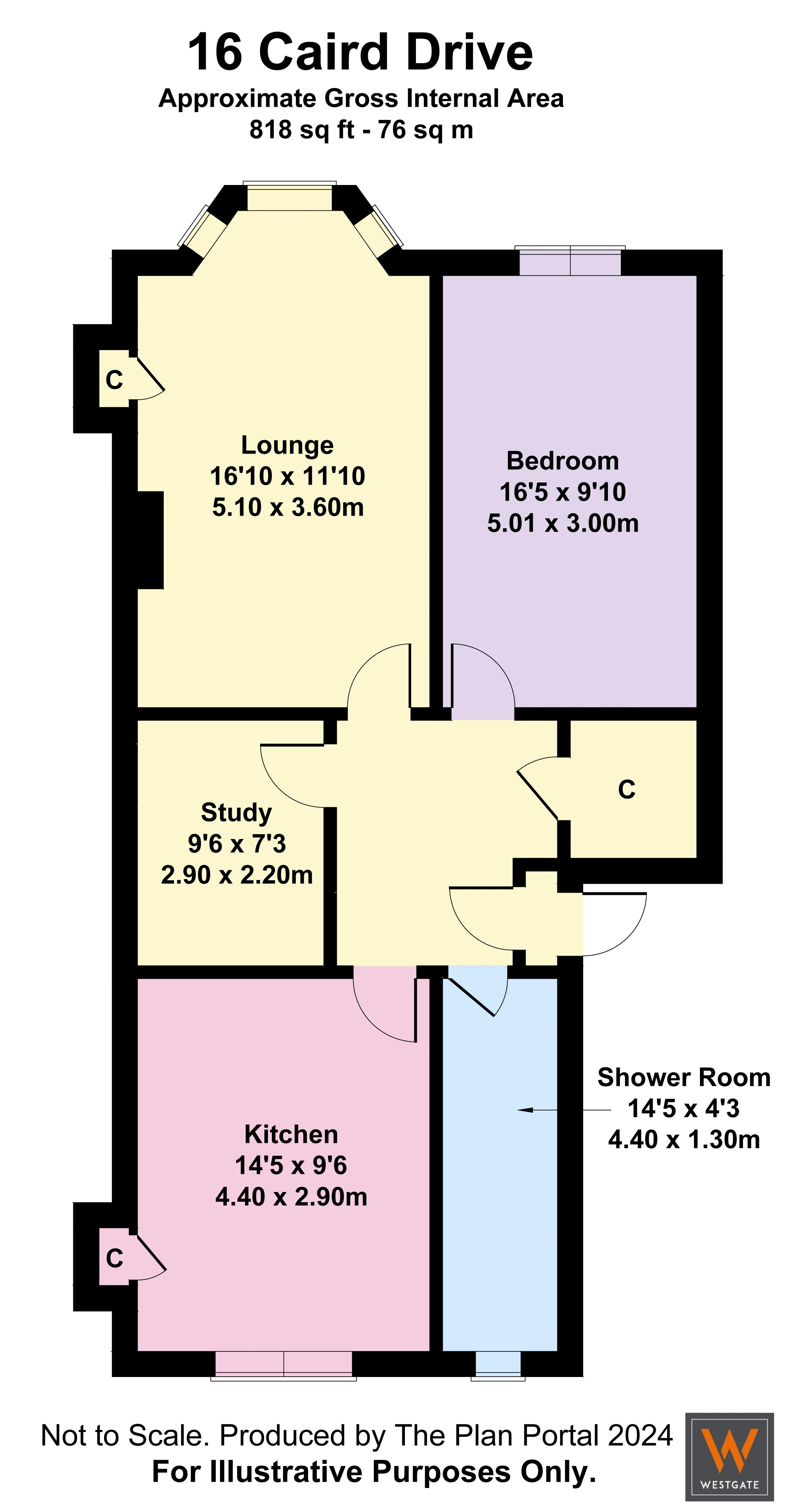Flat for sale in Caird Drive, Glasgow G11
* Calls to this number will be recorded for quality, compliance and training purposes.
Property features
- Spacious apartment
- Excellent location
- Fully upgraded
- 1 Double bedroom
- Dining Kitchen
Property description
Sold at closing date set, similar properties required, active buyer waiting!
Enjoying a first-floor position is this one-bedroom apartment which has been fully upgraded by the current owner to form spacious, immaculately presented accommodation ideally located within the much sought after Partickhill District of Glasgow’s Westend.
Accommodation comprises: Communal entrance hallway with original tiling and secure entry, reception hallway with excellent storage, generous bay windowed lounge with original hand painted glass within refurbished timber sash and casement windows and cast traditional fireplace with cast iron inset, study, recently installed, fully fitted dining kitchen with appliances which include, over, hob, hood, washing machine and fridge/freezer. Large double bedroom to the front and recently installed shower room with three-piece white suite which include a double shower cubicle with power shower.
The subjects benefit from gas central heating with modern combination boiler, original, fully refurbished sash and casement windows, excellent storage, secure entry and landscaped communal rear gardens.
Caird Drive is located within the sought after Partickhill area of Glasgow’s Westend and is exceptionally well situated for quick access to all of the West End's bars, restaurants, shops and boutiques and is also close by are excellent public transport links making it an ideal location for those looking to commute throughout the central belt and beyond.
Sizes:
Lounge –16'10'' x 11'10''
Dining Kitchen –14'5'' x 9'6''
Bedroom –16'5'' x 9'10''
Study –9'6'' x 7'3''
Shower Room –14'5'' x 4'3''
Property info
For more information about this property, please contact
WESTGATE, G11 on +44 141 433 6056 * (local rate)
Disclaimer
Property descriptions and related information displayed on this page, with the exclusion of Running Costs data, are marketing materials provided by WESTGATE, and do not constitute property particulars. Please contact WESTGATE for full details and further information. The Running Costs data displayed on this page are provided by PrimeLocation to give an indication of potential running costs based on various data sources. PrimeLocation does not warrant or accept any responsibility for the accuracy or completeness of the property descriptions, related information or Running Costs data provided here.























.png)
