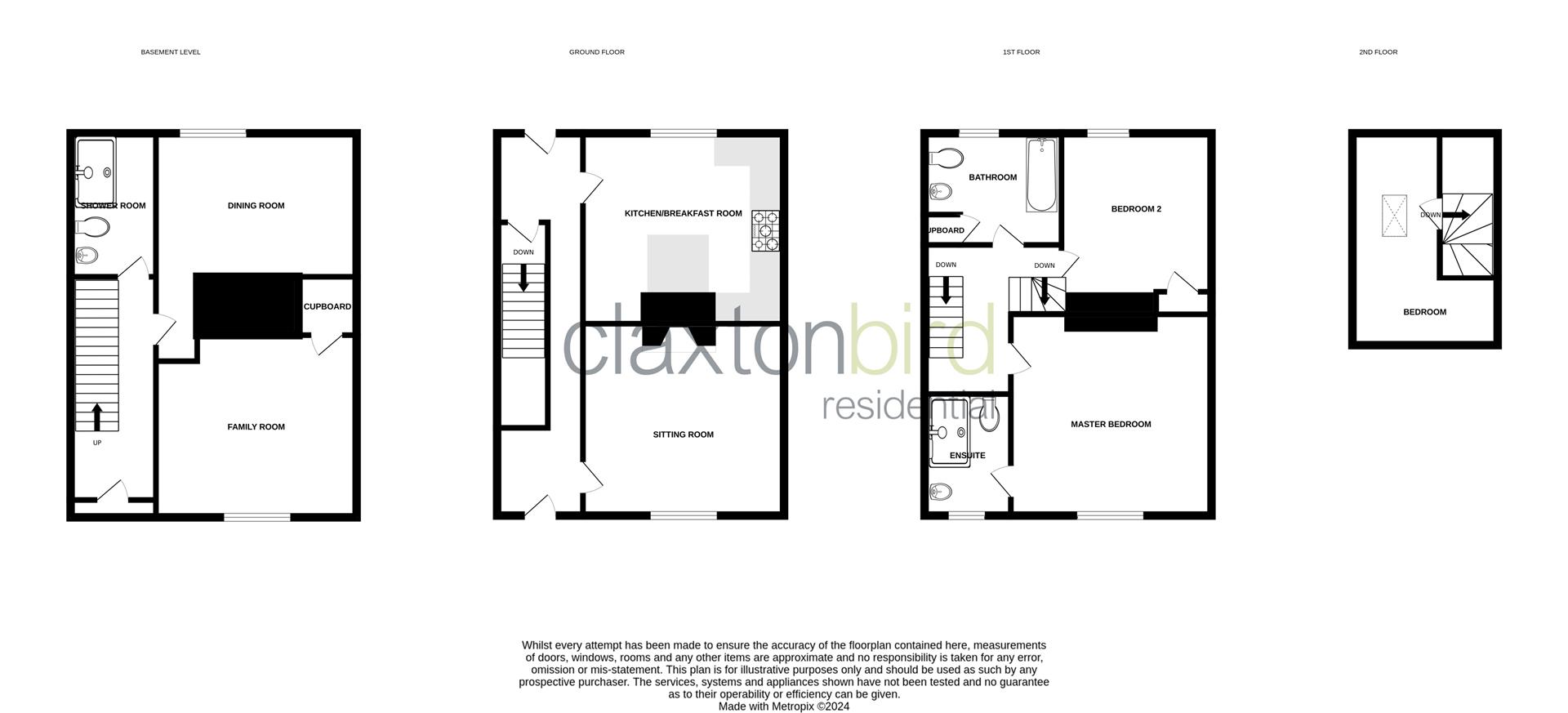Terraced house for sale in St. Stephens Road, Norwich NR1
* Calls to this number will be recorded for quality, compliance and training purposes.
Property features
- Handsome Grade II listed Four Storey Townhouse
- Versatile Accommodation
- Character Features Throughout
- Master Bedroom with En Suite
- Potentially up to Five Bedrooms
- Garage and Allocated Parking
- Walking Distance To City Centre
- 50' Rear Garden ( s.t.m.s)
- Chain free
Property description
ClaxtonBird are delighted to offer for sale this handsome Grade II listed Georgian town house located within a short walking distance from the city centre of Norwich, and all of the amenities our fine city has to offer. The exceptionally well presented accommodation is arranged over four floors and seamlessly blends period features with the luxury comfort expected of modern living. The accommodation is flexible and comprises of entrance hall sitting room and kitchen on the ground floor, dining room, family room and shower room on the lower ground floor, master bedroom with en suite, double bedroom and family bathroom on the first floor and a further bedroom off the second floor landing. Externally there is a 50' rear garden, garage and parking space, all things rarely found so close to the city centre. Properties of this style and quality are rarely available and an early viewing is highly recommended.
Main Entrance Hall
With wood effect flooring, radiator, dado rail and ornate coving. Original Georgian staircase to the first floor and door to stairs leading to lower ground floor and door to the rear garden.
Sitting Room (3.89m + recess x 3.91m (12'9" + recess x 12'10"))
Delightfully light and spacious reception room with feature Georgian style fireplace with granite hearth and with fitted bookshelves and cupboards into the chimney recess', ceiling rose, picture rail and ornate coving, feature radiator and secondary double glazed sash window to the front aspect.
Kitchen/Breakfast Room (4.06m 4.01m (13'4" 13'2"))
Fitted with a range of matching base and eye level units with work surfaces over, built in ceramic one and a half bowl sink unit with mixer tap over, built in oven and built in steam oven, built in hob with extractor hood over, integrated fridge/freezer and dishwasher, cupboard housing gas central heating boiler, Dining area and secondary double glazed sash window to the rear.
Lower Ground Floor Hallway
Space and plumbing for washing machine/dryer or space for additional fridge/freezer, LED down lights, built in storage cupboard.
Family Room (3.71m x 3.56m (12'2" x 11'8"))
Large built in storage cupboard, radiator, coving with built in LED mood lighting, double glazed window to the front.
Dining Room (3.73m x 3.10m (12'3" x 10'2"))
Radiator and double glazed window to the rear.
Shower Room
Suite comprising walk in shower, vanity unit hand wash basin and W.C. Feature radiator/heated towel rail, extractor fan and tiled flooring and walls.
First Floor Landing
Door and stairs to the second floor landing. Doors leading to:
Master Bedroom (4.29m x 3.99m (14'1" x 13'1"))
Light and spacious master bedroom with secondary double glazed sash window to the front, picture rail, door to:
En Suite
Suite comprising walk in shower, vanity unit hand wash basin, low level W.C. Heated towel radiator, tiled throughout, and secondary double glazed sash window to the front.
Bedroom Two (4.06m x 3.40m (13'4" x 11'2"))
Decorative Georgian style fireplace, picture rail, built in wardrobe to recess, radiator and secondary double glazed sash window to the rear.
Bathroom
'P' shaped bath with shower over, low level W.C. And hand wash basin, tiled splashbacks and flooring, extractor, airing cupboard housing emersion/water tank storage heater, LED down lights, heated towel radiator and secondary double glazed sash window with frosted glass to the rear.
Second Floor Landing
Built in storage, door to:
Bedroom Three (3.96m max x 3.38m max (13' max x 11'1" max))
'L' shaped room with restricted height, velux window to the rear, eaves storage cupboard. There is the opportunity to double the size of this room with further alterations to the current layout.
Outside
The managed front garden is laid to lawn, bordered with Cherry blossom trees, with a pathway and steps to the front door, meaning the property is well set back from the road.
The rear garden measures 50' (stms) and is enclosed by fencing and laid to lawn with a large patio area for outdoor entertaining. There is a gate at the rear opening to a secure parking space and single garage with automatic door, power and lighting. The parking and garage are accessed via a private road with a security barrier.
Agents Note
Council Tax Band D
There is an £840 per annum maintenance charge for the upkeep of communal and parking areas.
Property info
For more information about this property, please contact
ClaxtonBird Residential, NR2 on +44 1603 963785 * (local rate)
Disclaimer
Property descriptions and related information displayed on this page, with the exclusion of Running Costs data, are marketing materials provided by ClaxtonBird Residential, and do not constitute property particulars. Please contact ClaxtonBird Residential for full details and further information. The Running Costs data displayed on this page are provided by PrimeLocation to give an indication of potential running costs based on various data sources. PrimeLocation does not warrant or accept any responsibility for the accuracy or completeness of the property descriptions, related information or Running Costs data provided here.








































.png)