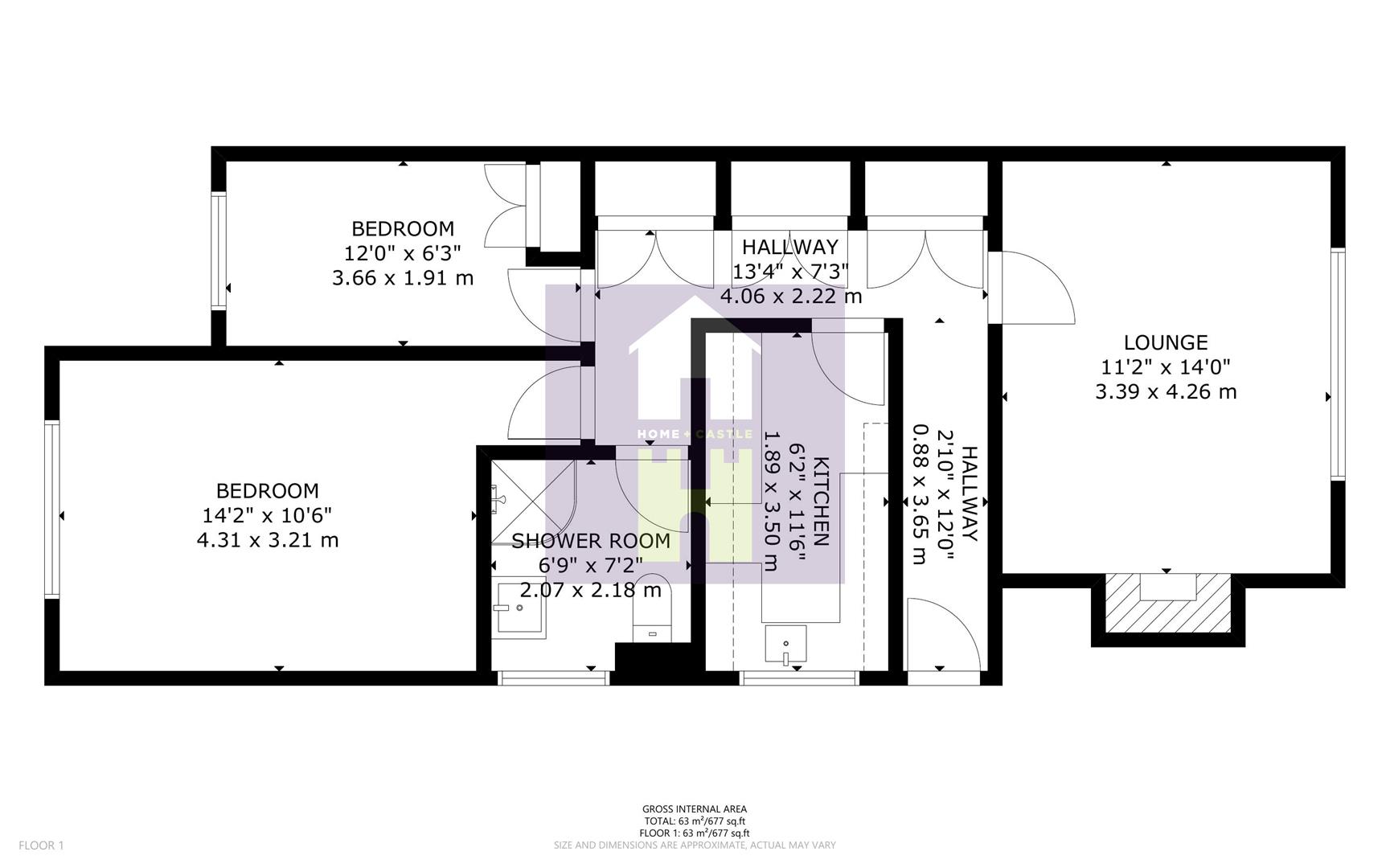Flat for sale in Haydon Park Road, London SW19
* Calls to this number will be recorded for quality, compliance and training purposes.
Property features
- Chain free
- Double glazed
- 2 bedroom
- Front garden
- Ground floor
- Garage en bloc
- Private entrance
- Long lease
- Gas central heating
- Fantastic location
Property description
Home & Castle are pleased to bring to market this 2 bedroom ground floor flat that requires updating. There is double glazing, gas central heating, garden to the front and a small section of garden to the rear. Also comes with garage en bloc and has a long lease.
In a highly sought after residential area, on a tree lined road, this flat is within minutes of Wimbledon town centre with it's vast array of shops, fine eateries and local amenities. There are several excellent schools to choose from close by, and for transport links, Haydon Road Station Thames Link service and Wimbledon Park Station are both within walking distance.
Approach
Take side path to front door. Bin cupboard adjacent to front door with utility meters. Continue to the back of the property to the small private garden and garage en bloc.
Hallway (4.06m x 2.21m (13'4" x 7'3"))
Front door leads directly in to inner hallway with freshly painted walls. Radiator, pendant light fitting, power points. Wall mounted heating thermostat, carpet, fitted smoke alarm. Within the hallway there are three full height built in storage cupboards which make ideal storage. Doors to all rooms
Front Garden
Front garden belongs to this property and is mainly paved. Flower beds with rose bushes and other plants.
Lounge (4.27mx3.40m (14'x11'2"))
A spacious lounge with double glazed windows to the front aspect. Tiled fire surround, radiator, carpet. Power points and pendant light fittings.
Kitchen (3.51m x 1.88m (11'6" x 6'2"))
In need of updating. There is a range of base, wall and drawer units with fitted work surfaces. Space and power point for electric cooker. Space for fridge freezer and plumbing for washing machine. Single stainless steel sink with double drainer. Wall mounted combi boiler. Power points and fluorescent light. Opaque double glazed window to side aspect.
Bedroom 1 (4.32m x 3.20m (14'2" x 10'6"))
Double glazed window to the rear aspect, radiator, carpet, pendant light and power points.
Bedroom 2 (3.66mx1.91m (12'x6'3"))
Double glazed window to the rear aspect, radiator, pendant light fitting and power points, built in wardrobes, carpet.
Shower Room (2.18m x 2.06m (7'2" x 6'9"))
Modern corner shower unit with Aqualisa electric shower and chrome shower fittings. Wash basin set into vanity unit, WC, radiator and chrome ladder style radiator. Fully tiled walls and flooring. Opaque double glazed window., fitted light and towel rail.
Rear Garden
Directly at the back of the property there is a small private area belonging to the property which has a flower bed with shrubs and a small pathway.
Garage En Bloc
The garage is located at the rear of the property via the driveway to the side of the building. The garage forms part of a block and has an up and over door.
Property info
For more information about this property, please contact
Home & Castle Estate Agents, BN26 on +44 1323 916677 * (local rate)
Disclaimer
Property descriptions and related information displayed on this page, with the exclusion of Running Costs data, are marketing materials provided by Home & Castle Estate Agents, and do not constitute property particulars. Please contact Home & Castle Estate Agents for full details and further information. The Running Costs data displayed on this page are provided by PrimeLocation to give an indication of potential running costs based on various data sources. PrimeLocation does not warrant or accept any responsibility for the accuracy or completeness of the property descriptions, related information or Running Costs data provided here.




























.png)
