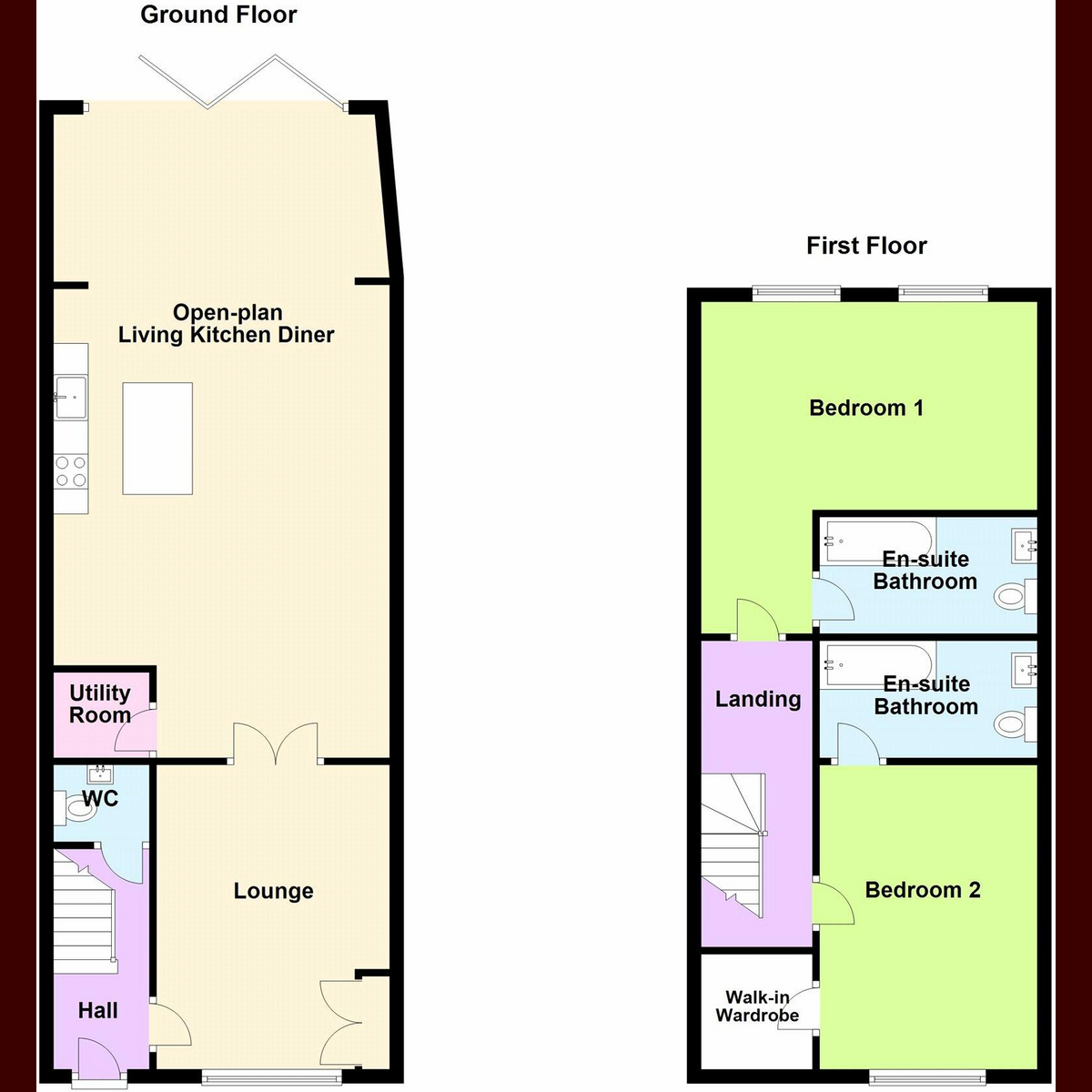Semi-detached house for sale in Main Street, Leicestershire LE7
* Calls to this number will be recorded for quality, compliance and training purposes.
Property features
- Newly converted & extended
- Located in sought after village
- Two double bedrooms, both with en-suite bathrooms
- Separate dressing room
- Brand new, double glazed, timber framed windows throughout
- Brand new plumbing and heating throughout
- Solid oak doors throughout
- Off road parking for two vehicles
- Open plan kitchen / living / diner
Property description
Welcome to the pinnacle of contemporary village living, nestled within the heart of South Croxton. This residence has undergone a meticulous transformation and extension, resulting in an unmatched blend of original, period charm and modern design, creating a spacious living environment spread across two floors.
Upon entry, you are greeted by the entrance hall with solid engineered oak flooring with stairs rising to the first floor and access to the ground floor WC. The living room, that is positioned at the front aspect of the property boasts original timber ceiling beams leads through the solid oak French doors to the crowning jewel – an expansive open-plan living dining kitchen, complete with a sleek island and breakfast bar unit and bi-folding doors opening to the rear garden. Thoughtfully designed, this area embodies the essence of luxury living, featuring a range of floor and wall-mounted sage green units, integrated appliances including oven, microwave, induction hob, dishwasher, and fridge/freezer, wine cooler, complemented by a Belfast sink with swan neck tap and solid timber work surfaces. Engineered oak flooring flows throughout this area, enhancing the space which also grants access to a utility room with provisions for white goods.
Rising to the first floor, you'll discover generously proportioned landing space alongside two well proportioned bedrooms, both with en-suite bathrooms. The master bedroom is located to the rear aspect of the property whilst the second bedroom, to the front benefitting from original timber ceiling beams and a separate dressing room area.
Externally, the property presents itself as a ‘postcard’ village cottage, benefitting from newly landscaped garden featuring a slate-paved patio area leading to the lawned area with raised planted borders, and rear gated access leading to rear parking spaces.
A rare find in today's market, this home stands as a testament to impeccable craftsmanship and forward-thinking design. Whether you're looking for a quaint village lifestyle, seeking to downsize, purchasing your first home, or searching for a professional's retreat with easy access to nearby amenities, this property promises the ultimate in lifestyle perfection
Disclaimer
Important Information:
Property Particulars: Although we endeavor to ensure the accuracy of property details we have not tested any services, equipment or fixtures and fittings. We give no guarantees that they are connected, in working order or fit for purpose.
Floor Plans: Please note a floor plan is intended to show the relationship between rooms and does not reflect exact dimensions. Floor plans are produced for guidance only and are not to scale
Property info
For more information about this property, please contact
Hortons, LE1 on +44 116 484 9873 * (local rate)
Disclaimer
Property descriptions and related information displayed on this page, with the exclusion of Running Costs data, are marketing materials provided by Hortons, and do not constitute property particulars. Please contact Hortons for full details and further information. The Running Costs data displayed on this page are provided by PrimeLocation to give an indication of potential running costs based on various data sources. PrimeLocation does not warrant or accept any responsibility for the accuracy or completeness of the property descriptions, related information or Running Costs data provided here.




























































.png)
