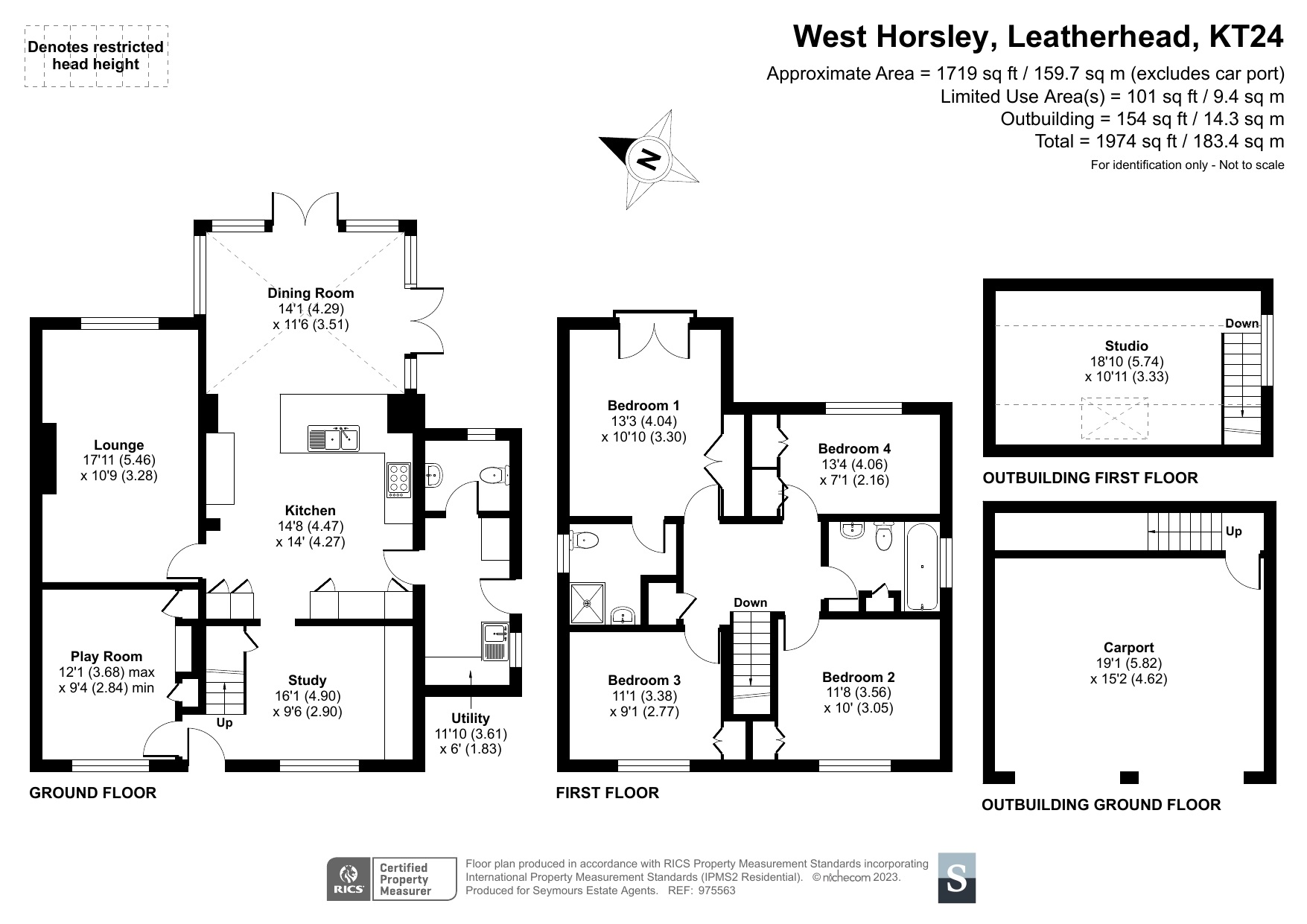Detached house for sale in West Horsley, Surrey KT24
* Calls to this number will be recorded for quality, compliance and training purposes.
Property features
- A wonderfully spacious four-bedroom family home
- Sitting room
- Playroom
- Study area
- Conservatory/Dining room
- Master bedroom with ensuite
- Large carriage style driveway
- Car port with studio space above
- Stunning landscaped gardens with rural countryside views
Property description
This wonderful, detached family home is situated in an enviable position on the edge of stunning countryside and the beautiful Surrey Hills. Boasting beautifully landscaped gardens to both the front and rear, a double width carport and scope to enhance and extend (STPP).
The front door of this property opens into a sizeable entrance hall that has bespoke carpentry fitted along one side and is currently used as a study area. Solid wood flooring continues through to the playroom that also boasts bespoke fitted storage and enjoys views over the front garden. The kitchen is bright and fitted with a generous range of units including a large island with a breakfast bar and a peninsular, all with granite worktops.
A large family-sized dining table and chairs will comfortably fit in the ‘David Salisbury’ conservatory, creating the perfect space to gather, eat and chat with family and friends whilst also enjoying panoramic views to the rear. There is a separate utility and cloakroom located off the kitchen with an external door giving side access to the property. The lounge is spacious and welcoming, with a large picture window overlooking the rear garden and a wood burning stove in red brick feature fireplace. To the first floor there are four bedrooms and the family bathroom. The master suite has built-in wardrobes and an ensuite whilst also boasting French doors and a Juliet balcony, that offer stunning rural views over the rear garden and nearby fields. The further three bedrooms (two doubles and a single) also all have built-in wardrobes.
The wonderfully landscaped outside space is unquestionably the defining feature of this property, bordered by mature hedging to either side whilst appearing to continue seamlessly into the fields beyond. A central, circular lawn is surrounded by a mature flowerbed border with steps that lead up to a decked seating area in one corner and a children’s play area in another. A patio runs across the back of the property offering access to the front from either side. A large pond is the main focal point in the front garden, perfectly positioned within a lawned area of the large carriage style, gravel driveway that gives access to the double width carport that has internal stairs to studio space above.
The property is situated in the charming village of West Horsley which has a traditional feel with two pubs and a local shop being close at hand. The village is surrounded by unspoilt countryside with a network of footpaths and bridleways which will take you up to the nearby Sheepleas area of the Surrey Hills - a designated area of outstanding natural beauty - and onwards into the North Downs.
The larger village of East Horsley is approximately 2 miles away with its range of everyday shops and amenities together with the station which provides a regular commuter service into London Waterloo in approximately 45 minutes. The A3 is within easy reach and provides quick access to the M25 and on to both Heathrow and Gatwick airports.
There are several good schools locally in both the private and state sectors, including Cranmore school, which is a short walk away. The county town of Guildford is approximately 8 miles away providing extensive shopping, leisure, and entertainment facilities.
Property info
For more information about this property, please contact
Seymours - Prestige Homes, W1K on +44 1483 665629 * (local rate)
Disclaimer
Property descriptions and related information displayed on this page, with the exclusion of Running Costs data, are marketing materials provided by Seymours - Prestige Homes, and do not constitute property particulars. Please contact Seymours - Prestige Homes for full details and further information. The Running Costs data displayed on this page are provided by PrimeLocation to give an indication of potential running costs based on various data sources. PrimeLocation does not warrant or accept any responsibility for the accuracy or completeness of the property descriptions, related information or Running Costs data provided here.
































.png)
