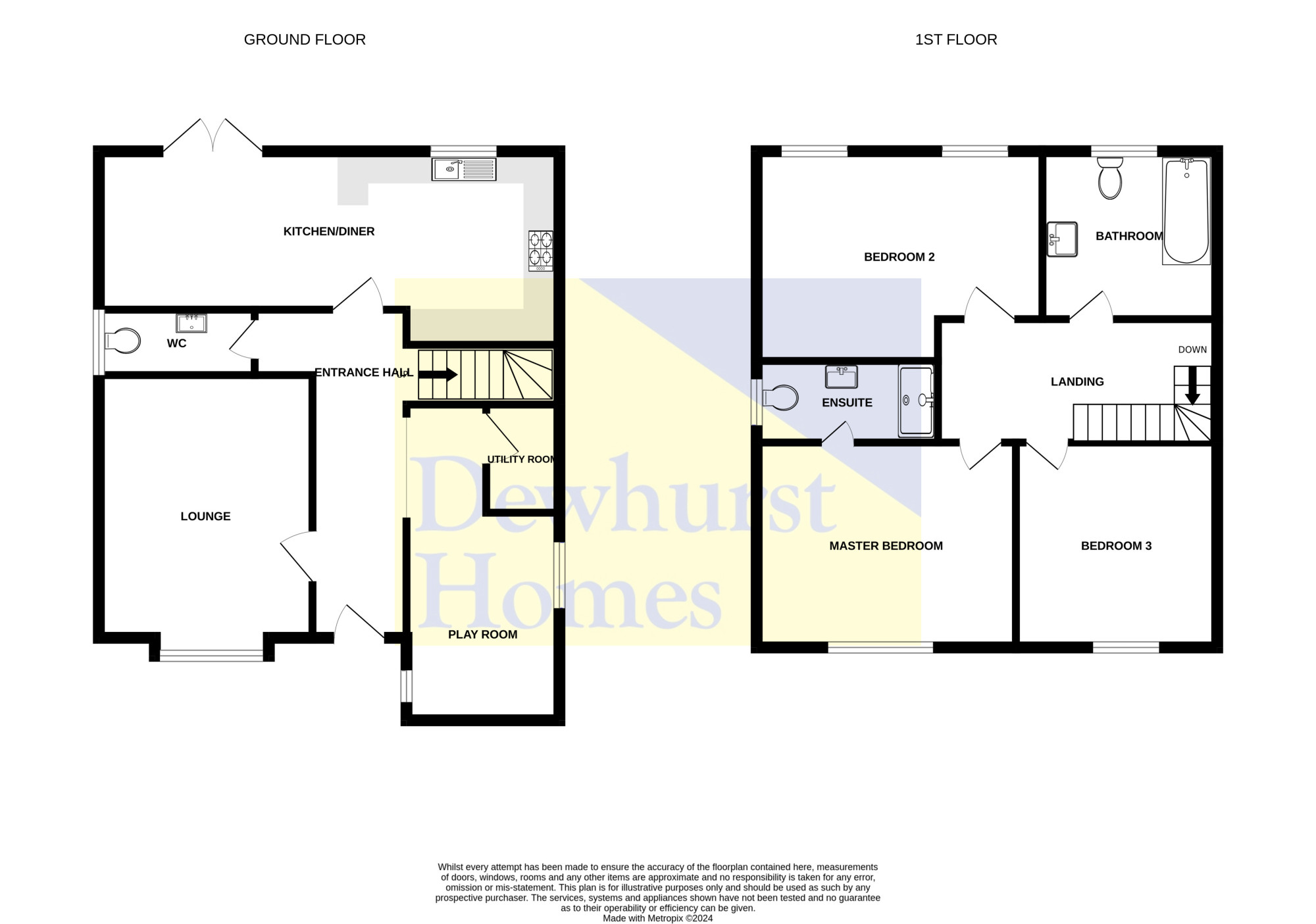Detached house for sale in St. Peters Drive, Inskip, Preston PR4
* Calls to this number will be recorded for quality, compliance and training purposes.
Property description
Welcome to St. Peters Drive, Inskip, where an exceptional opportunity awaits you. This stunning detached family home presents a rare chance to own a light and airy spectacular home in a sought-after semi-rural location. Boasting three bedrooms, two bathrooms, and a converted garage, this property exudes charm and practicality.
Upon entering, you are greeted by a warm and loving home centred around children and family life. Ample storage space and a convenient utility room, ensure seamless organization and functionality. The heart of the home is the impressive kitchen/diner, perfect for hosting gatherings and creating lasting memories with loved ones. This truly is the heart of this home. The propertys south-facing rear garden offers a tranquil retreat, ideal for relaxing or entertaining in the sunshine. The en-suite to the master bedroom provides a touch of luxury, while the downstairs w/c adds convenience to everyday living.
This residence is perfectly positioned to embrace the best of both worlds, with a serene rural ambiance and easy access to urban amenities.
Inskip village is a small and friendly community situated in a countryside setting within the St Michaels-on-Wyre parish in the North West. Its the perfect choice for walkers and cyclists who will enjoy all that the countryside offers. There are easy access routes to a number of picturesque villages and hamlets close-by.
Conveniently located, this property is within close proximity to a range of amenities and culinary delights that are within easy reach. For families, the area is close to prestigious schools and colleges providing quality education just a short distance away. Additionally, the University of Central Lancashire, (UCLan) is easily accessible, offering further educational opportunities. Situated in a vibrant area, residents can enjoy nearby shopping centres, hospitals, gyms, and a thriving nightlife, providing endless entertainment options. With its close proximity to nature reserves and parks, this location caters to outdoor enthusiasts, while also offering access to essential services like doctors offices, pharmacies, and post offices. Dont miss out on the chance to experience the best of Inskip living in this stunning property. Embrace a lifestyle of comfort, convenience, and community by calling Dewhurst Homes on .
Disclaimer:These particulars, whilst believed to be correct, do not form any part of an offer or contract. Intending purchasers should not rely on them as statements or representation of fact. No person in this firm's employment has the authority to make or give any representation or warranty in respect of the property. All measurements quoted are approximate. Although these particulars are thought to be materially correct their accuracy cannot be guaranteed and they do not form part of any contract.
Entrance Hallway
Upvc glazed front door leading to hallway, lvt flooring, radiator, ceiling light and access to ground floor rooms.
Lounge (16.3 x 9.4)
Upvc double glazed bay window to the front, carpet, radiator and ceiling light.
Playroom/Snug (19.3 x 9.8)
Upvc double glazed windows to both sides, lvt flooring, radiator, ceiling light and access to utility room.
Utility (5.7 x 6.3)
Lvt flooring, storage shelves, ceiling light and boiler.
W/c (6.8 x 3.6)
Upvc double glazed window to the side, lvt flooring, w/c, hand wash basin, radiator, chrome fittings, ceiling spotlight and extractor.
Kitchen/Diner (23.6 x 10.4)
Fitted with a range of quality wall and base units with complimentary worktops, stainless sink and drainer with mixer tap, neff oven and induction hob with stainless stell extractor over, integrated fridge freezer, wine cooler and dishwasher, plumbing for washing machine, lvt flooring, upvc double glazed window and patio doors to the rear, ceramic tiled floor, ceiling light and ceiling spotlights.
Stairs/Landing
Upvc double glazed window to the side, spindle staircase, carpet, ceiling light and loft access.
Master Bedroom (12.7 x 10.2)
Upvc double glazed window to the front, carpet, radiator, ceiling light and access to en-suite.
En-Suite (9.3 x 4.5)
Upvc double glazed window to the side, w/c, hand wash basin, double walk-in shower, chrome fittings, heated towel rail, extractor, ceiling spotlights and complimentary tiling.
Bedroom Two (16.1 x 8.2)
Two upvc double glazed windows to the rear, carpet, radiator and ceiling light.
Bedroom Three (11.4 x 9.0)
Upvc double glazed window to the front, carpet, radiator and ceiling light.
Family Bathroom (7.8 x 6.7)
Upvc double glazed window to the rear, lvt flooring, w/c, hand wash basin, bath with shower over, chrome fittings, heated towel rail, complimentary tiling, ceiling spotlights and extractor.
External
Private driveway with two lawned area's to the front. Access to the side of the property to the rear with a paved patio/dining area, raised planters with established trees, plants and shrubs, lawned area and private fencing.
Property info
For more information about this property, please contact
Dewhurst Homes, PR3 on +44 1995 493950 * (local rate)
Disclaimer
Property descriptions and related information displayed on this page, with the exclusion of Running Costs data, are marketing materials provided by Dewhurst Homes, and do not constitute property particulars. Please contact Dewhurst Homes for full details and further information. The Running Costs data displayed on this page are provided by PrimeLocation to give an indication of potential running costs based on various data sources. PrimeLocation does not warrant or accept any responsibility for the accuracy or completeness of the property descriptions, related information or Running Costs data provided here.




































.png)
