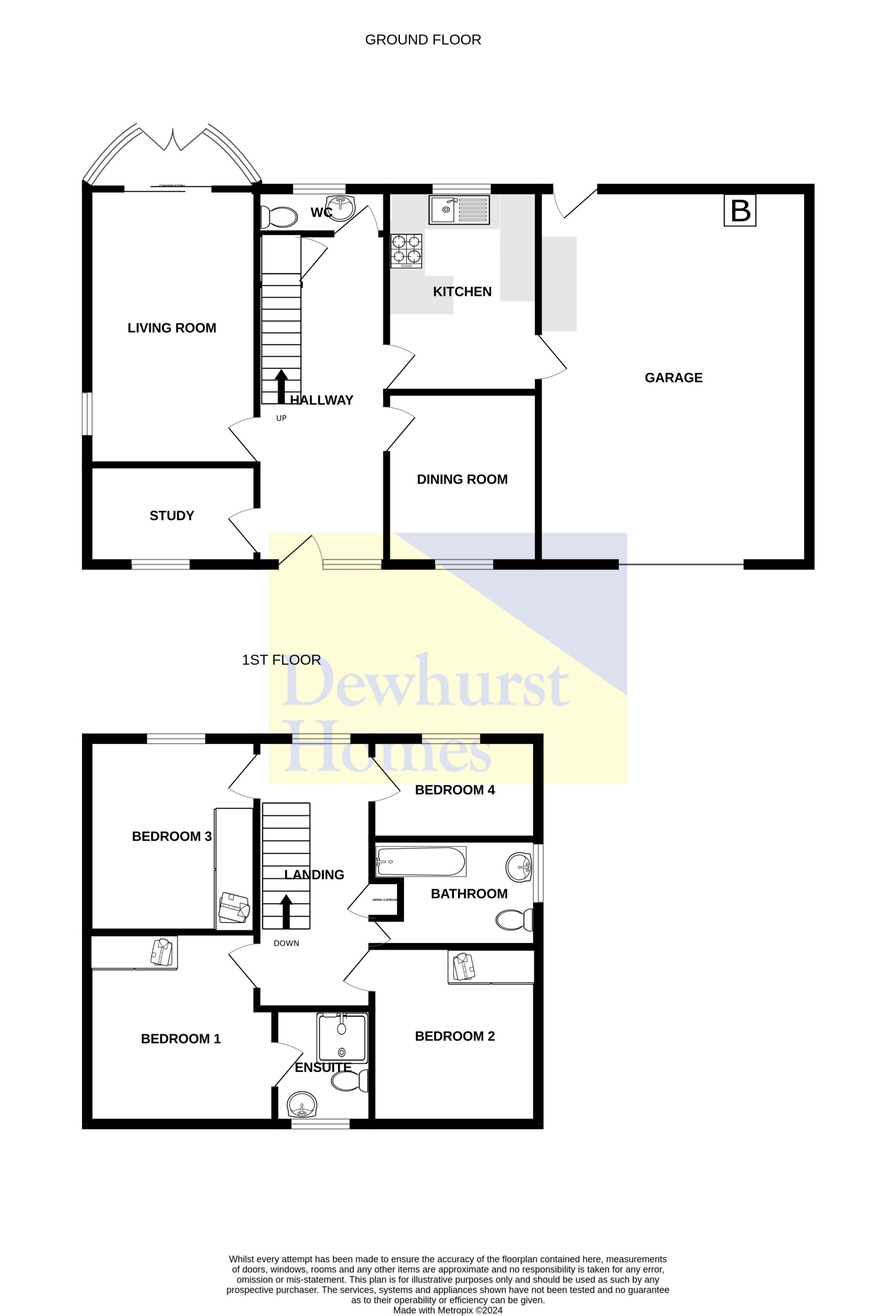Detached house for sale in 5 Waterside Close, Garstang PR3
* Calls to this number will be recorded for quality, compliance and training purposes.
Property description
This remarkable property is now available for sale offering an unparalleled residential experience in a vibrant and prosperous area. Embrace this exceptional opportunity to reside in a prime location, where every convenience is at your doorstep. Dont miss out on the chance to experience the best of Garstangs vibrant community and thriving lifestyle.
Boasting a spacious design, this residence presents a perfect blend of comfort and opportunity. The property features a fully fitted kitchen, a large welcoming living area, and generously sized bedrooms and family bathroom, providing an ideal setting for family life. The crafted interior is complemented by an abundance of natural light, creating a warm and inviting atmosphere throughout.
Conveniently situated in close proximity to a selection of outstanding amenities, residents will enjoy easy access to the finest schools, supermarkets, restaurants, and more. The property is within a short distance of the most popular primary schools, including Garstang Community Primary School, St Thomas Church Of England Primary School and Nateby Primary School. In addition, families will appreciate the convenience of nearby secondary schools and colleges, such as Garslang Community Academy, Myerscough College, and Blackpool and The Fylde College - Bispham Campus.
For those who appreciate leisure and recreation, the property is surrounded by an array of attractions and facilities. The area is within proximity to Garstang Medical Centre, Garstang Community Hospital, and Garstang Pharmacy, ensuring that healthcare services are easily accessible. Additionally, the property is near Garstang Library, Garstang Golf Club, and Wyrebank Banqueting Suite, offering a variety of entertainment and leisure options.
Viewing for this property is recommended by calling Dewhurst Homes on Disclaimer:These particulars, whilst believed to be correct, do not form any part of an offer or contract. Intending purchasers should not rely on them as statements or representation of fact. No person in this firm's employment has the authority to make or give any representation or warranty in respect of the property. All measurements quoted are approximate. Although these particulars are thought to be materially correct their accuracy cannot be guaranteed and they do not form part of any contract.
Entrance Hall (18'8 x 7'4)
A lovely welcoming and wide entrance hall with stairs to the first floor, a central heating radiator. And a useful understairs storage cupboard.
Living Room (15'7 x 11'7)
Dual aspect room with stone fireplace with an electric flame effect fire, central heating radiator and patio doors leading to the conservatory.
Garden Room
Over looking the garden and canal.
Dining Room (9'9 x 8'7)
With double glazed window to the front elevation and having a central heating radiator.
Study (9'7 x 5'7)
With double glazed window to the front elevation and a central heating radiator.
Kitchen (11'6 x 8'7)
Wall and base units with complementary work surfaces incorporating a single drainer sink unit, 4 ring induction hob, double oven, extractor hood and space for a fridge and dishwater. There is a double glazed window to the rear elevation with lovely views looking over the garden towards the canal.
First Floor
Landing
With useful airing cupboard storage, access to the loft and a double glazed window to the rear elevation.
Bedroom One (12'0 x 11'8)
With built in wardrobes, central heating radiator and double glazed window to the front elevation.
En-Suite (5'6m x 5'4m)
Three piece suite comprising a shower cubicle, wash hand basin and W.C. There is a opaque double glazed window to the front elevation and a central heating radiator.
Bedroom Two (8'7 x 8'6)
With a built in wardrobe, central heating radiator and a double glazed window to the front elevation.
Bedroom Three (11'9 x 9'4)
With built in wardrobe, central heating radiator and a double glazed window to the rear with views over the canal.
Bedroom Four (7'9 x 5'8)
With central heating radiator and double glazed window to the rear.
Bathroom (7'8 x 6'3)
Three piece suite comprising a bath with a gravity fed shower over, wash hand basin and W.C. There is a central heating radiator and opaque double glazed window to the side elevation.
External
Double Garage (21'2 x 15'4)
With an up and over electric door to the front and an access door to the rear leading out to the garden. There is plumbing for an automatic washing machine, central heating boiler and vent for a tumble dryer, extensive shelving, space for a freezer
Front Garden
Rockery style garden with driveway parking.
Rear Garden
Mainly laid to lawn with rockery style flower borders. The rear garden backs onto the canal.
Property info
For more information about this property, please contact
Dewhurst Homes, PR3 on +44 1995 493950 * (local rate)
Disclaimer
Property descriptions and related information displayed on this page, with the exclusion of Running Costs data, are marketing materials provided by Dewhurst Homes, and do not constitute property particulars. Please contact Dewhurst Homes for full details and further information. The Running Costs data displayed on this page are provided by PrimeLocation to give an indication of potential running costs based on various data sources. PrimeLocation does not warrant or accept any responsibility for the accuracy or completeness of the property descriptions, related information or Running Costs data provided here.



































.png)
