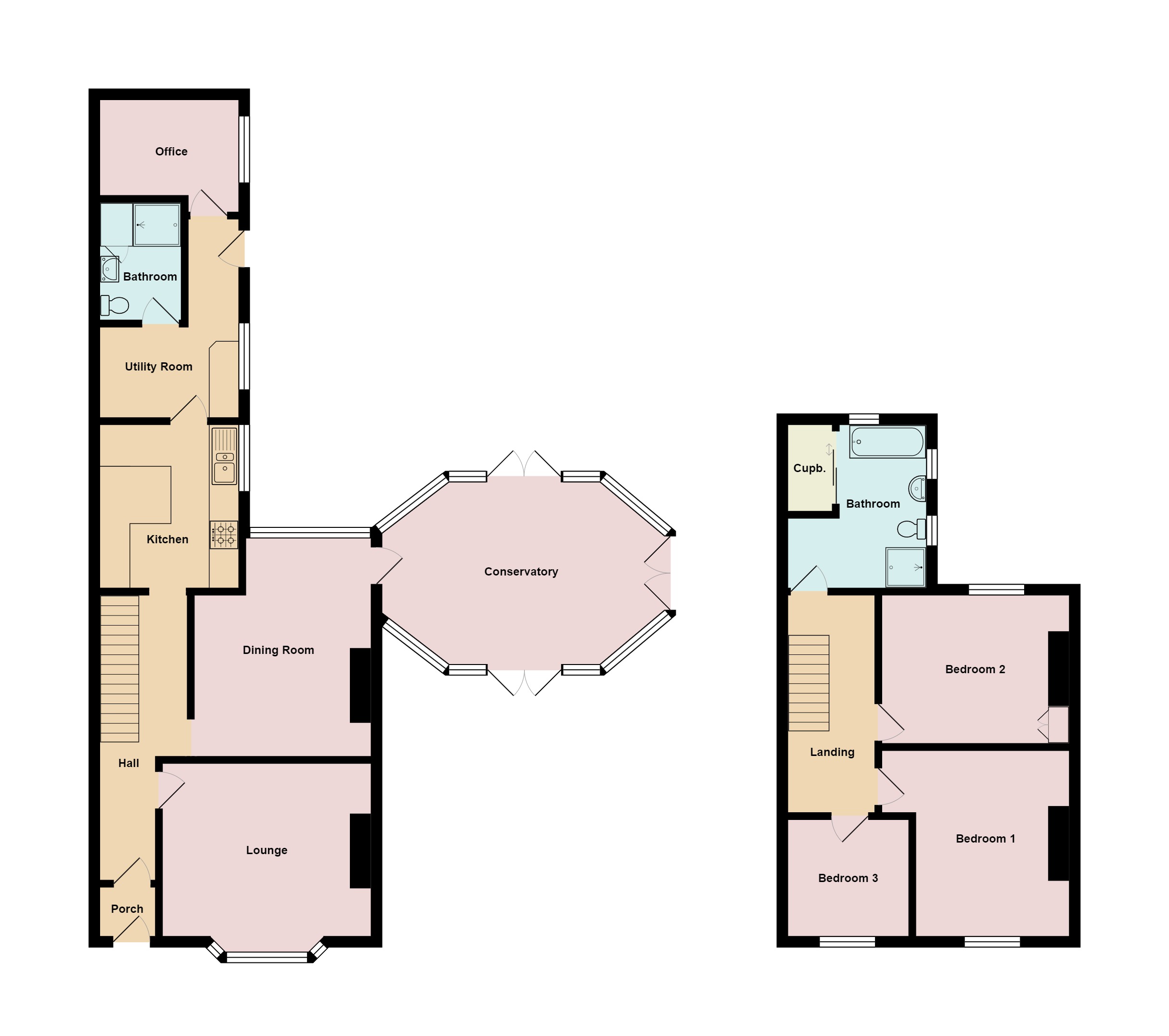Semi-detached house for sale in Methwold Road, Thetford IP26
* Calls to this number will be recorded for quality, compliance and training purposes.
Property features
- Victorian Three Bedroom Semi-Detached Family Home
- Side Garden with potential to be a Separate Plot subject to planning permission
- Large Established Rear Garden with Patio, Vegetable Garden and Small Orchard
- Open fronted Double Garage/Workshop
- Ample additional parking
- Two Reception Rooms, 19' Conservatory, Office and Utility Room
- Ground Floor Shower Room and First Floor Family Bathroom
- UPVC Double Glazing and Oil Central Heating with additional Open Fire
- Early Viewing Highly Recommended
Property description
Situated in a prominent position within the popular village of Northwold. This substantial Victorian property built in the late 1800s with character features and high ceilings offers accommodation which comprises: Hallway, Lounge, Dining Room, Conservatory, Kitchen, Utility, ground floor Shower/Cloak Room, Office, Three Bedrooms, and First Floor Family Bathroom. The property further benefits from a large walled side garden and established rear garden, including an open fronted double garage/workshop, potting shed, pond and green house.
Accommodation
Double glazed front entrance door into porch, door to;
Entrance Hallway, stairs leading to first floor with under stairs storage, Doors to kitchen, dining Room and Lounge
Lounge
14'2 x 11'9 (4.3m x 3.6m)
UPVC double glazed bay window to front, decorative coving and ceiling rose, open fireplace with stone surround and hearth, radiator
Dining Room
12'0 x 14'10 (3.7m x 4.5m)
UPVC double glazed window to rear, decorative coving and ceiling rose with original Victorian lamp shade, Fire place with Parkray fire (not currently in use) surrounded by period mantle piece with marble effect inserts, two radiators, UPVC double glazed door to;
Conservatory
19'3 x 12'5 (5.9m x 3.8m)
With double glazed French doors to front and rear aspect, radiator and additional wall mounted heater
Kitchen
9'5 x 11'1 (2.9m x 3.4m)
Range of matching wall and base units, built in Neff double electric oven, lp gas hob with extractor over, one and a half bowl stainless steel sink unit, space for under counter appliance, wall mounted heater, UPVC double glazed window to side, door to;
Utility Room
Floor standing oil boiler, space and plumbing for washing machine and dishwasher, space for additional appliance, area of fitted work surface, UPVC double glazed window to side, UPVC double glazed door to garden, radiator, doors to Shower room and Office
Shower Room
Large fully tiled shower cubicle with curtain to front and mains shower, pedestal wash basin, low level water closet, two built in cupboards, two radiators
Lower Landing
Door to Bathroom
Family Bathroom
Smooth plastered ceiling with inset lights, large built in airing cupboard housing water tank, dual aspect with two UPVC double glazed obscure glass windows to side and one to rear, a matching suite comprising; Panel bath, low level water closet, wash basin set in vanity unit, fully tiled shower cubicle with curtain to front and mains shower, heated towel rail and radiator
Upper landing
Gallery landing with doors to all bedrooms
Bedroom One
12'7 x 10'5 (3.9m x 3.2m)
UPVC double glazed window to front, radiator
Bedroom Two
12'9 x 10'1 (3.9m x 3.1m)
UPVC double glazed window with stunning views of the rear garden, built in cupboard, radiator
Bedroom Three
8'2 x 7'11 (2.5m x 2.4m)
UPVC double glazed window to front, radiator
Outside
Front Garden
Walled to the front boundary and enclosing the side garden which is mainly laid to lawn with a path leading to front door, there are established bushes, plants, flowers and a pond. To the side of the property is a private driveway leading to a wrought iron gate for vehicular access to rear garden, large open fronted garage/workshop and further parking area.
Rear Garden
Of a good size, largely laid to lawn and well stocked with a variety of established plants, shrubs and trees, a patio area, potting shed/store, vegetable garden, small orchard, wood store and greenhouse.
Northwold is a Norfolk village containing all the usual village amenities including the Crown Inn public house; primary school; a social club and church. The town of King's Lynn, with its range of shopping facilities, lies approximately 19 miles to the North and the market towns of Brandon and Thetford are located to the South, 7 and 12 miles respectively.
There are two excellent rail links to London from Brandon and Downham Market. The Downham Market journey is a direct link running several times daily to Kings Cross Via Ely and Cambridge.
EPC - E
Council Tax Band - C
Oil Central Heating, Mains water and electricity
Agents note: The property has a private drainage system
For more information about this property, please contact
Ashton Roberts, PE38 on +44 1366 321085 * (local rate)
Disclaimer
Property descriptions and related information displayed on this page, with the exclusion of Running Costs data, are marketing materials provided by Ashton Roberts, and do not constitute property particulars. Please contact Ashton Roberts for full details and further information. The Running Costs data displayed on this page are provided by PrimeLocation to give an indication of potential running costs based on various data sources. PrimeLocation does not warrant or accept any responsibility for the accuracy or completeness of the property descriptions, related information or Running Costs data provided here.












































.png)
